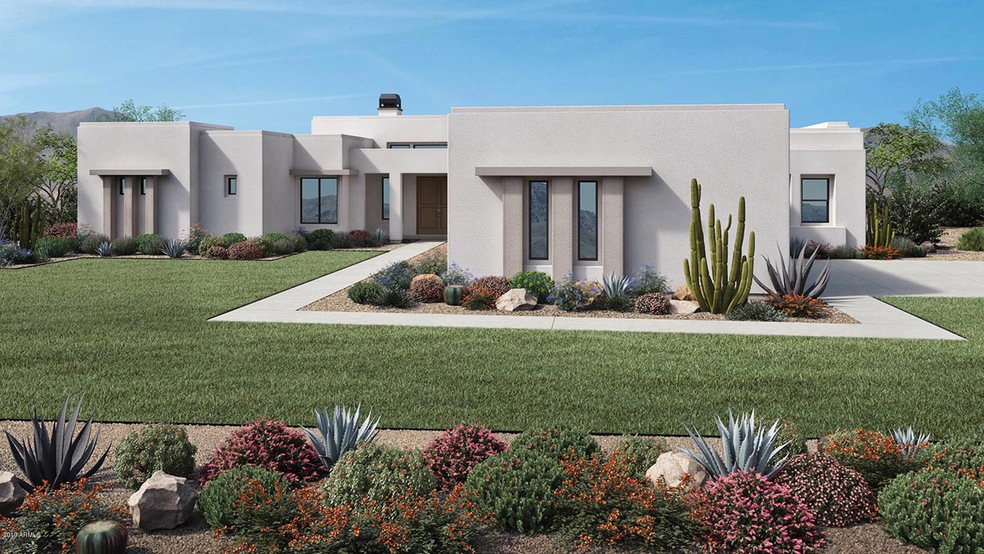
28608 N 71st St Scottsdale, AZ 85266
Desert Foothills NeighborhoodEstimated Value: $2,659,000 - $3,844,634
Highlights
- Guest House
- Gated Community
- Wood Frame Window
- Sonoran Trails Middle School Rated A-
- Granite Countertops
- Double Pane Windows
About This Home
As of September 2019THIS HOME WILL TAKE 10- 12 MONTHS TO COMPLETE- Building our very popular Solandra floor plan. Recently received permitting . CURRENTLY AT SOILS.
Time for your clients to select their own interior finishes.
This is the last opportunity to purchase a NEW Toll home in this beautiful 20 lot Estate Home enclave. Our Solandra has 6 bedrooms, 6.5 baths, plus a study, 6 car garage and expanded attached guest casita. 13.6'' ceilings in Great Room and Kitchen. All baths ensuite.
Last Agent to Sell the Property
Linda Vollrath
Realty ONE Group License #SA106934000 Listed on: 09/19/2018
Home Details
Home Type
- Single Family
Est. Annual Taxes
- $5,092
Year Built
- Built in 2018
Lot Details
- 1.89
Parking
- 6 Car Garage
- Garage Door Opener
Home Design
- Wood Frame Construction
- Tile Roof
- Stucco
Interior Spaces
- 5,749 Sq Ft Home
- 1-Story Property
- Gas Fireplace
- Double Pane Windows
- Low Emissivity Windows
- Wood Frame Window
- Fire Sprinkler System
- Washer and Dryer Hookup
Kitchen
- Built-In Microwave
- Dishwasher
- Kitchen Island
- Granite Countertops
Flooring
- Carpet
- Tile
Bedrooms and Bathrooms
- 6 Bedrooms
- Walk-In Closet
- Primary Bathroom is a Full Bathroom
- 6.5 Bathrooms
- Dual Vanity Sinks in Primary Bathroom
- Bathtub With Separate Shower Stall
Schools
- Desert Sun Academy Elementary And Middle School
- Cactus Shadows High School
Utilities
- Refrigerated Cooling System
- Zoned Heating
- Heating System Uses Natural Gas
- Tankless Water Heater
Additional Features
- 1.89 Acre Lot
- Guest House
Listing and Financial Details
- Tax Lot 3
- Assessor Parcel Number 216-68-415
Community Details
Overview
- Property has a Home Owners Association
- City Property Mgmnt Association, Phone Number (602) 437-4777
- Built by Toll Brothers AZ LP
- Turquesa Equestrian Estates Subdivision, Solandra Floorplan
Security
- Gated Community
Ownership History
Purchase Details
Home Financials for this Owner
Home Financials are based on the most recent Mortgage that was taken out on this home.Purchase Details
Purchase Details
Similar Homes in the area
Home Values in the Area
Average Home Value in this Area
Purchase History
| Date | Buyer | Sale Price | Title Company |
|---|---|---|---|
| Leonard Curtis | $1,923,981 | Westminster Title Agency | |
| Toll Brothers Az Contruction Company | $8,400,000 | Security Title Agency | |
| Mortgage Equities Xvii Llc | $12,037,947 | Security Title Agency |
Mortgage History
| Date | Status | Borrower | Loan Amount |
|---|---|---|---|
| Open | Leonard Curtis | $500,000 | |
| Open | Leonard Curtis | $1,728,000 | |
| Closed | Leonard Curtis | $1,731,582 |
Property History
| Date | Event | Price | Change | Sq Ft Price |
|---|---|---|---|---|
| 09/03/2019 09/03/19 | Sold | $1,339,995 | 0.0% | $233 / Sq Ft |
| 09/25/2018 09/25/18 | Pending | -- | -- | -- |
| 09/18/2018 09/18/18 | For Sale | $1,339,995 | -- | $233 / Sq Ft |
Tax History Compared to Growth
Tax History
| Year | Tax Paid | Tax Assessment Tax Assessment Total Assessment is a certain percentage of the fair market value that is determined by local assessors to be the total taxable value of land and additions on the property. | Land | Improvement |
|---|---|---|---|---|
| 2025 | $5,092 | $107,663 | -- | -- |
| 2024 | $4,919 | $102,536 | -- | -- |
| 2023 | $4,919 | $223,200 | $44,640 | $178,560 |
| 2022 | $4,750 | $137,720 | $27,540 | $110,180 |
| 2021 | $5,177 | $132,080 | $26,410 | $105,670 |
| 2020 | $5,151 | $120,510 | $24,100 | $96,410 |
| 2019 | $753 | $41,385 | $41,385 | $0 |
| 2018 | $733 | $38,460 | $38,460 | $0 |
| 2017 | $706 | $37,410 | $37,410 | $0 |
| 2016 | $703 | $12,633 | $12,633 | $0 |
| 2015 | $709 | $13,476 | $13,476 | $0 |
Agents Affiliated with this Home
-
L
Seller's Agent in 2019
Linda Vollrath
Realty One Group
-
Derek Sivley

Buyer's Agent in 2019
Derek Sivley
Royalty Real Estate Services
(602) 618-5242
57 Total Sales
Map
Source: Arizona Regional Multiple Listing Service (ARMLS)
MLS Number: 5822274
APN: 216-68-415
- 7261 E Via Dona Rd
- 7032 E Balancing Rock Rd
- 7120 E Dynamite Blvd
- 72xx E Mark Ln Unit 167B
- 7500 E Roy Rogers Rd
- 6611 E Peak View Rd
- 6672 E Horned Owl Trail Unit III
- 6765 E Duane Ln
- 29472 N 67th Way
- 27728 N 68th Place
- 29501 N 76th St
- 7304 E Bent Tree Dr
- 6520 E Peak View Rd
- 29771 N 67th St Unit II
- 27632 N 68th Place
- 6626 E Oberlin Way
- 6621 E Oberlin Way
- 29441 N 64th St
- 7788 E Morning Vista Ln
- 6990 E Buckhorn Trail
- 28608 N 71st St
- 28634 N 71st St
- 28611 N 71st St
- 28661 N 71st St
- 28662 N 71st St
- 7210 E Dale Ln
- 28588 N Scottsdale Rd Unit 37
- 28588 N Scottsdale Rd
- 7131 E Navarro Way
- 7121 E Dale Ln
- 28757 N 71st St
- 28772 N 73rd St
- 7270 E Dale Ln Unit 107
- 7270 E Dale Ln Unit none
- 7270 E Dale Ln
- 7270 E Dale Ln
- 28690 N 71st St
- 71XX E Dale Ln
- 71XX E Dale Ln
- 28746 N 71st St
