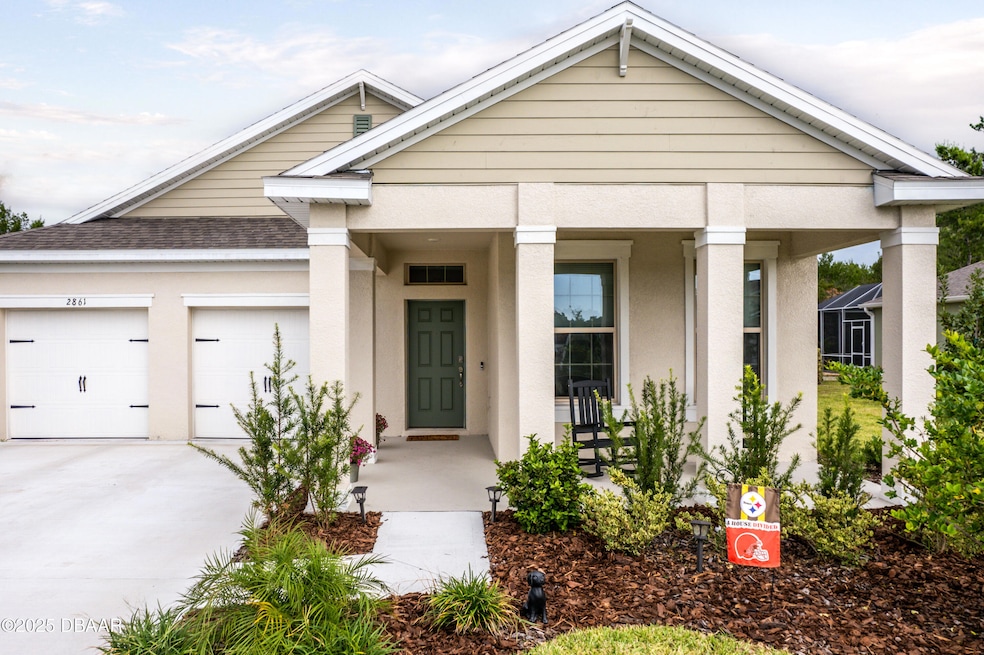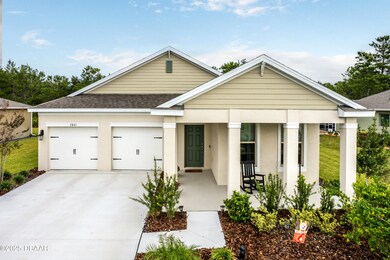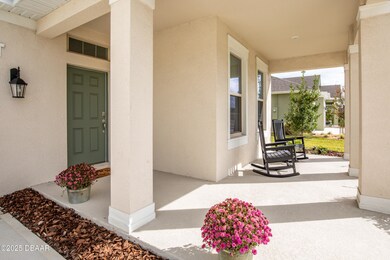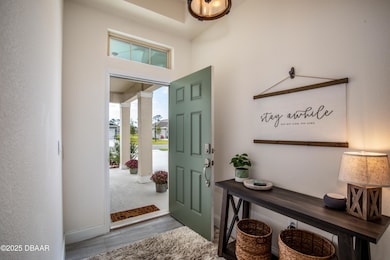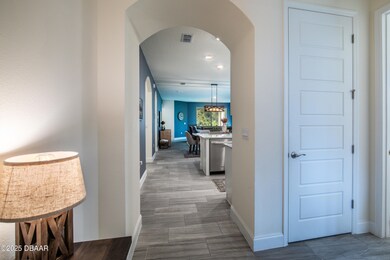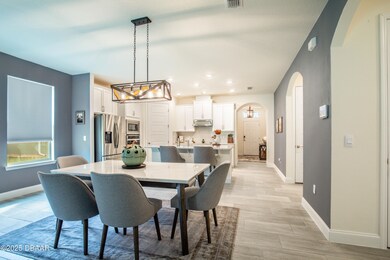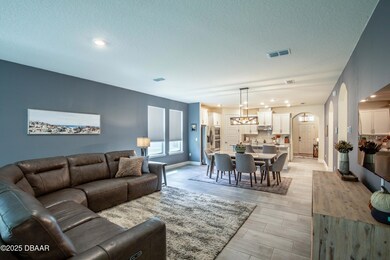
2861 Monaghan Dr Ormond Beach, FL 32174
Halifax Plantation NeighborhoodEstimated payment $3,184/month
Highlights
- Golf Course Community
- Views of Preserve
- Craftsman Architecture
- Fitness Center
- Open Floorplan
- Clubhouse
About This Home
Exquisite 3-Bed, 3-Bath. 3-Car Garage Retreat in Halifax Plantation - Backing up to the Nature Preserve .Nestled within the tranquil and sought-after community of Halifax Plantation, this nearly-new meticulous maintained 3-bedroom, 3-bath home offers the perfect blend of luxury, comfort, and natural beauty. Backing to a serene nature preserve, this hidden gem delivers a lifestyle of peace and privacy—just 10 minutes from the beach.
From the moment you arrive, you're welcomed by a charming covered front porch and inviting foyer. Inside, you'll find upgraded lighting installed throughout the home, 9-foot ceilings and 8-foot 6 panel doors that create a sense of spaciousness, while an open-concept floor plan seamlessly connects the main living areas, ideal for entertaining or relaxing with family.
At the heart of the home is a gourmet kitchen featuring a Oversized island with seating, Quartz countertops, built-in wall oven, large walk-in pantry. Stainless steel appliances, Ample wood cabinetry and workspace.
The owner's suite is a private retreat, offering tray ceilings, dual walk-in-closets Spa-like En-suite bath with a fully tiled walk in shower, double vanity, and separate water closet.
Each of the additional bedrooms is generously sized, and the third full bath adds convenience for guests or family.
Step outside to your covered back patio, where you can sip your morning coffee or unwind in the evening while enjoying breathtaking views of the protected preservea perfect sanctuary to observe birds, wildlife, and the changing seasons.
Whether you're a golf enthusiast, a beach lover, or simply looking for your next forever home, this property offers the best of all worlds. This is an exceptional opportunity for you to make this dream home your own.
Square footage received from the tax roll. All information recorded in the MLS intended to be accurate but cannot be guaranteed.
Co-Listing Agent
Cecilia Perez Gonzalez
Lifestyle Realty Group Inc License #3434701
Home Details
Home Type
- Single Family
Est. Annual Taxes
- $6,289
Year Built
- Built in 2022 | Remodeled
Lot Details
- 0.25 Acre Lot
- Lot Dimensions are 75x145
- South Facing Home
- Front and Back Yard Sprinklers
- Wooded Lot
HOA Fees
- $65 Monthly HOA Fees
Parking
- 3 Car Garage
- Garage Door Opener
Home Design
- Craftsman Architecture
- Slab Foundation
- Shingle Roof
- Block And Beam Construction
- Stucco
Interior Spaces
- 2,048 Sq Ft Home
- 1-Story Property
- Open Floorplan
- Ceiling Fan
- Entrance Foyer
- Living Room
- Dining Room
- Screened Porch
- Views of Preserve
Kitchen
- Electric Oven
- Electric Cooktop
- Microwave
- Dishwasher
- Kitchen Island
- Disposal
Flooring
- Carpet
- Tile
Bedrooms and Bathrooms
- 3 Bedrooms
- Split Bedroom Floorplan
- Dual Closets
- Walk-In Closet
- 3 Full Bathrooms
- Shower Only
Laundry
- Laundry on lower level
- Dryer
- Washer
Home Security
- Smart Home
- Smart Thermostat
- Fire and Smoke Detector
Schools
- Pine Trail Elementary School
- Ormond Beach Middle School
- Seabreeze High School
Utilities
- Central Heating and Cooling System
- Programmable Thermostat
- Electric Water Heater
- Cable TV Available
Additional Features
- Smart Irrigation
- Screened Patio
Listing and Financial Details
- Homestead Exemption
- Assessor Parcel Number 3137-22-00-0480
Community Details
Overview
- Association fees include ground maintenance
- Halifax Plantation Association, Phone Number (386) 275-1087
- Halifax Plantation Subdivision
- On-Site Maintenance
Amenities
- Clubhouse
Recreation
- Golf Course Community
- Tennis Courts
- Fitness Center
- Community Pool
Map
Home Values in the Area
Average Home Value in this Area
Tax History
| Year | Tax Paid | Tax Assessment Tax Assessment Total Assessment is a certain percentage of the fair market value that is determined by local assessors to be the total taxable value of land and additions on the property. | Land | Improvement |
|---|---|---|---|---|
| 2025 | $6,159 | $389,267 | -- | -- |
| 2024 | $6,159 | $378,297 | -- | -- |
| 2023 | $6,159 | $367,279 | $65,000 | $302,279 |
| 2022 | $1,059 | $58,000 | $58,000 | $0 |
| 2021 | $111 | $5,709 | $5,709 | $0 |
Property History
| Date | Event | Price | Change | Sq Ft Price |
|---|---|---|---|---|
| 06/06/2025 06/06/25 | For Sale | $469,900 | -- | $229 / Sq Ft |
Purchase History
| Date | Type | Sale Price | Title Company |
|---|---|---|---|
| Special Warranty Deed | $441,990 | Dhi Title Of Florida | |
| Special Warranty Deed | $1,650,000 | Attorney |
Mortgage History
| Date | Status | Loan Amount | Loan Type |
|---|---|---|---|
| Open | $397,791 | New Conventional |
Similar Homes in Ormond Beach, FL
Source: Daytona Beach Area Association of REALTORS®
MLS Number: 1214250
APN: 3137-22-00-0480
- 2853 Monaghan Dr
- 2840 Monaghan Dr
- 1317 Middle Lake Dr
- 2836 Monaghan Dr
- 1313 Middle Lake Dr
- 1314 Middle Lake Dr
- 1323 Cork Dr
- 1405 Lilly Anne Cir
- 2603 Kinsale Ln
- 2983 Monaghan Dr
- 2599 Kinsale Ln
- 2607 Kinsale Ln
- 2778 Portadown St
- 2596 Kinsale Ln
- 2604 Kinsale Ln
- 3005 Monaghan Dr
- 2572 Kinsale Ln
- 1355 Cork Dr
- 2564 Kinsale Ln
- 1362 Cork Dr
- 1329 Tullamore Blvd
- 1429 Carlow Cir
- 1102 Hansberry Ct
- 781 Aldenham Ln
- 417 Long Cove Rd
- 379 Stirling Bridge Dr
- 706 Cobblestone Dr
- 3214 Arch Ave Unit PRIVATE Apartment - NEW C
- 20 Landings Ln
- 621 Elk River Dr
- 873 Pinewood Dr
- 21 Jasmine Run
- 4155 Acoma Dr
- 3548 John Anderson Dr
- 5500 Ocean Shore Blvd Unit 97
- 5500 Ocean Shore Blvd
- 5500 Ocean Shore Blvd Unit 76
- 5500 Ocean Shore Blvd Unit 79
- 5500 Ocean Shore Blvd Unit 41
- 5500 Ocean Shore Blvd Unit 52
