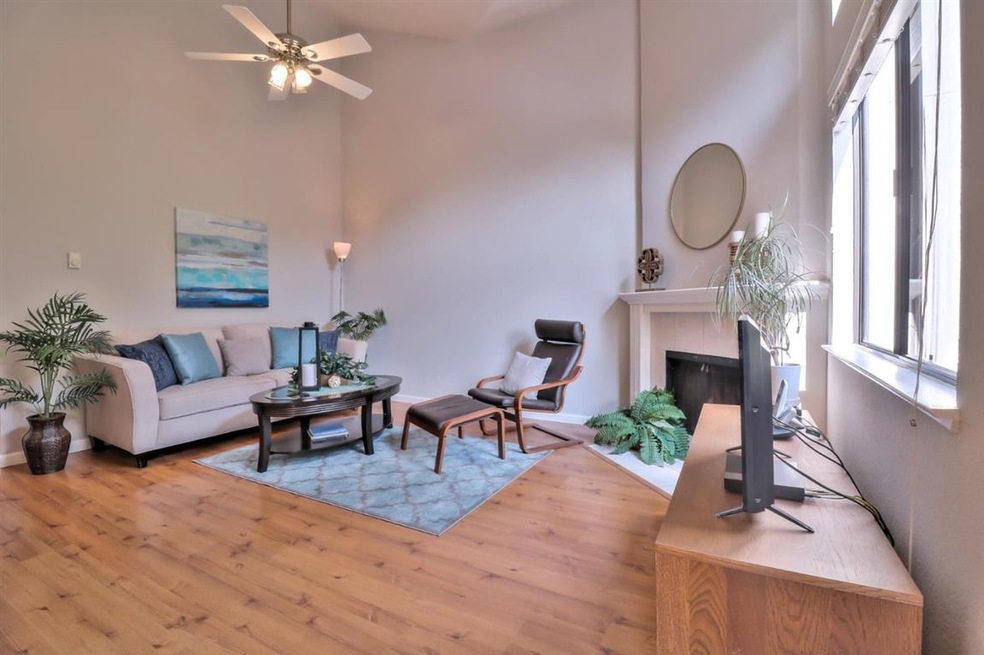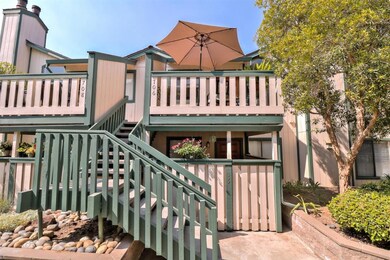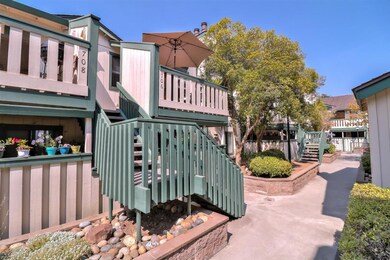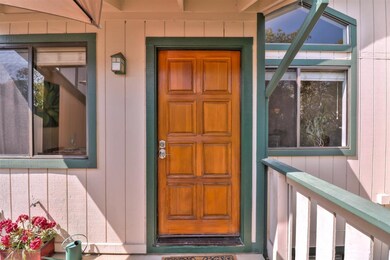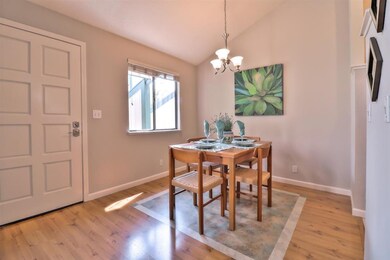
2861 S Bascom Ave Unit 706 Campbell, CA 95008
Cambrian NeighborhoodHighlights
- Unit is on the top floor
- Heated In Ground Pool
- Sauna
- Branham High School Rated A
- Vaulted Ceiling
- Recreation Facilities
About This Home
As of October 2021Lovely home in Cedar Terrace. 2 bed/2 bath upstairs unit is light & bright with huge windows & tall vaulted ceilings. Entire unit is freshly painted with designer colors. Kitchen has brand new stainless steel appliances & freshly painted cabinets. Beautiful laminate wood flooring throughout adds a glow of warmth & welcoming. The joyful living room space includes a wood-burning fireplace, vaulted ceiling, ceiling fan & huge picture windows that let in an abundance of natural light & beautiful green scenery which also provides wonderful privacy. Master bedroom boasts extra large & tall windows making this spacious room of rest & relaxation even more inviting. Large bathrooms, stacked washer/dryer in hall closet & ceiling fans in bedrooms add to the ease & enjoyment of living here. Quiet location towards the back of the gated complex. Two assigned spaces & private storage (approx. 6'x10') in secure underground garage. Pool, spa, sauna & club house. Ideal & desirable school districts.
Last Agent to Sell the Property
KW Bay Area Estates License #01402748 Listed on: 08/10/2018

Property Details
Home Type
- Condominium
Year Built
- Built in 1984
HOA Fees
- $414 Monthly HOA Fees
Parking
- 2 Car Garage
- Electric Gate
- Secured Garage or Parking
- Guest Parking
Home Design
- Slab Foundation
- Shingle Roof
- Composition Roof
Interior Spaces
- 841 Sq Ft Home
- 1-Story Property
- Vaulted Ceiling
- Ceiling Fan
- Wood Burning Fireplace
- Living Room with Fireplace
Kitchen
- Electric Oven
- Microwave
- Dishwasher
- Tile Countertops
Flooring
- Laminate
- Tile
Bedrooms and Bathrooms
- 2 Bedrooms
- 2 Full Bathrooms
- Bathtub with Shower
- Bathtub Includes Tile Surround
- Walk-in Shower
Laundry
- Laundry in unit
- Washer and Dryer
Pool
- Heated In Ground Pool
- In Ground Spa
- Fence Around Pool
Location
- Unit is on the top floor
Utilities
- Zoned Heating
- Wall Furnace
- 220 Volts
Listing and Financial Details
- Assessor Parcel Number 414-08-056
Community Details
Overview
- Association fees include common area electricity, common area gas, exterior painting, fencing, insurance - common area, maintenance - common area, pool spa or tennis, roof
- 80 Units
- Cedar Terrace Association
- Built by Cedar Terrace
Recreation
- Recreation Facilities
- Community Pool
Pet Policy
- Limit on the number of pets
Additional Features
- Sauna
- Controlled Access
Similar Homes in the area
Home Values in the Area
Average Home Value in this Area
Property History
| Date | Event | Price | Change | Sq Ft Price |
|---|---|---|---|---|
| 10/12/2021 10/12/21 | Sold | $685,000 | +1.6% | $815 / Sq Ft |
| 09/17/2021 09/17/21 | Pending | -- | -- | -- |
| 09/08/2021 09/08/21 | For Sale | $674,500 | -2.1% | $802 / Sq Ft |
| 09/25/2018 09/25/18 | Sold | $689,000 | 0.0% | $819 / Sq Ft |
| 08/23/2018 08/23/18 | Pending | -- | -- | -- |
| 08/10/2018 08/10/18 | For Sale | $689,000 | -- | $819 / Sq Ft |
Tax History Compared to Growth
Agents Affiliated with this Home
-
Rayin Lee

Seller's Agent in 2021
Rayin Lee
Giant Realty Inc.
(408) 781-7809
1 in this area
36 Total Sales
-

Buyer's Agent in 2021
Pamela Berg
Compass
(408) 832-5140
1 in this area
18 Total Sales
-
Edith Espinola

Seller's Agent in 2018
Edith Espinola
KW Bay Area Estates
(408) 569-5556
29 Total Sales
Map
Source: MLSListings
MLS Number: ML81718486
- 2857 S Bascom Ave Unit 101
- 2870 Joseph Ave
- 668 Curtner Ave
- 2213 Foxworthy Ave
- 1057 Salerno Dr
- 2985 Lantz Ave
- 364 Curtner Ave
- 1500 Camden Ave
- 2174 Casa Mia Dr
- 1173 Shamrock Dr
- 2301 Central Park Dr
- 2088 Cully Place
- 2134 Paseo Del Oro
- 1321 Hoffman Ln
- 1970 Assunta Way
- 3460 Wine Cask Way
- 2287 Wine Maker Way
- 2924 Vivian Ln
- 3514 Nova Scotia Ave
- 3470 Lapridge Ln
