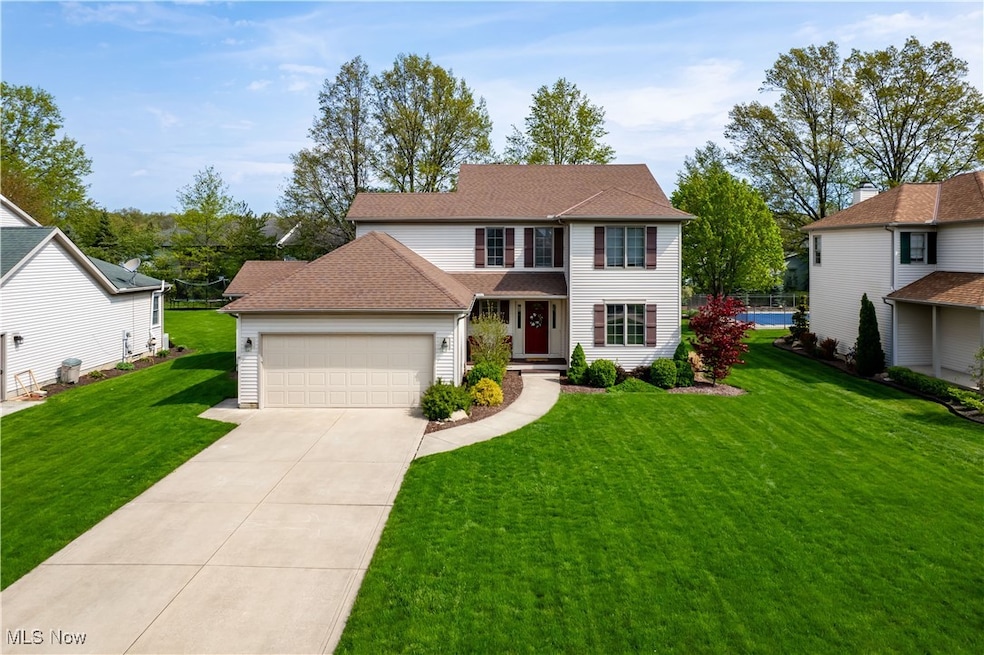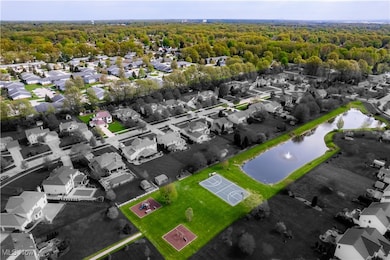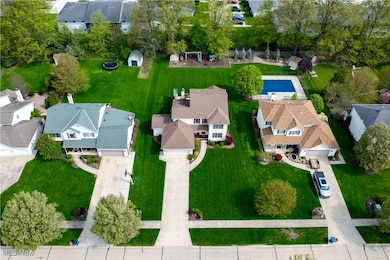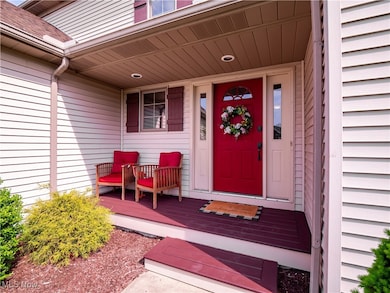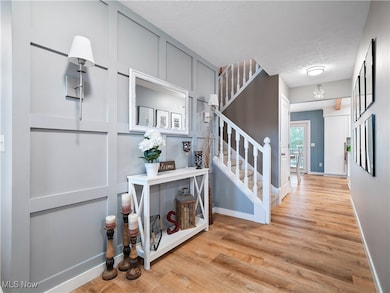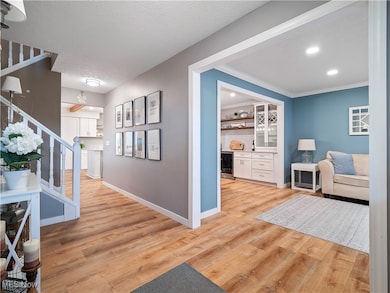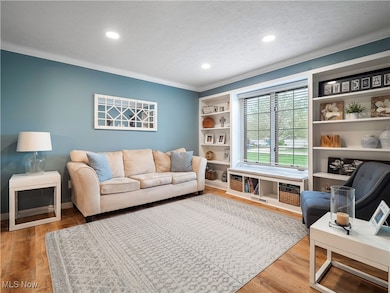
28620 Glen Hollow Ln Olmsted Falls, OH 44138
Estimated payment $3,120/month
Highlights
- Very Popular Property
- Fishing
- Deck
- Falls-Lenox Primary Elementary School Rated A-
- Colonial Architecture
- Tennis Courts
About This Home
Modern living meets thoughtful design with this 5 bedroom, 3 bath home offering over 2,400 sq ft plus a fully finished basement, all situated on a generous 1/3 acre lot. Completely gutted & meticulously renovated from top to bottom, this home blends timeless charm with today’s most desired updates. Step inside to a welcoming foyer and take in the high-end finishes, new flooring, fresh paint, and stylish decorative wall trim throughout. The heart of the home is the kitchen featuring granite countertops, stainless steel appliances, modern backsplash, recessed lighting & an island with pendant lights. A spacious dinette opens to the backyard through double patio doors, making indoor-outdoor entertaining a breeze. Off the kitchen, a custom-designed dining room includes a built-in hutch with beverage fridge, perfect for hosting. Flowing from there is a formal living room, ideal for quiet conversation or reading. The family room has a vaulted ceiling that is accented with natural light from skylight & anchored by a cozy gas fireplace. The main level also features a versatile first floor bedroom with nearby access to a full bath making it ideal for guests, multigenerational living, or a private home office. A spacious mudroom adds function & convenience. Upstairs, the vaulted primary suite has a fully renovated ensuite bath with dual vanities, tile flooring, and a gorgeous tile walk-in shower. Additional bedrooms are generous in size and share another beautifully updated full bath. The finished basement offers a home gym, media room, playroom & rec area, plus a secret kids’ reading nook that adds a touch of fun & creativity. Outside, the updates continue with a low-maintenance composite deck, a built-in grill & sink for summer BBQs, a cozy covered porch with a gas fireplace & a beautifully landscaped yard with space for a play area and storage shed. Every inch of this home has been reimagined, turning a classic 1990s home into a fresh, modern retreat. Come see today!
Listing Agent
EXP Realty, LLC. Brokerage Email: brian@thesalemteam.com 216-244-2549 License #2002000786 Listed on: 05/29/2025

Co-Listing Agent
EXP Realty, LLC. Brokerage Email: brian@thesalemteam.com 216-244-2549 License #2020000435
Home Details
Home Type
- Single Family
Est. Annual Taxes
- $8,376
Year Built
- Built in 1996
Lot Details
- 0.34 Acre Lot
- Lot Dimensions are 75x200
- South Facing Home
HOA Fees
- $33 Monthly HOA Fees
Parking
- 2 Car Attached Garage
- Garage Door Opener
Home Design
- Colonial Architecture
- Fiberglass Roof
- Asphalt Roof
- Vinyl Siding
Interior Spaces
- 2-Story Property
- Gas Fireplace
- Family Room with Fireplace
- Property Views
Kitchen
- Range
- Dishwasher
Bedrooms and Bathrooms
- 5 Bedrooms | 1 Main Level Bedroom
- 3 Full Bathrooms
Laundry
- Dryer
- Washer
Finished Basement
- Basement Fills Entire Space Under The House
- Sump Pump
- Laundry in Basement
Outdoor Features
- Deck
- Enclosed patio or porch
Utilities
- Forced Air Heating and Cooling System
- Heating System Uses Gas
Listing and Financial Details
- Assessor Parcel Number 264-03-005
Community Details
Overview
- Hunters Ridge Association
- Hunters Ridge Subdivision
Amenities
- Common Area
Recreation
- Tennis Courts
- Community Playground
- Fishing
Map
Home Values in the Area
Average Home Value in this Area
Tax History
| Year | Tax Paid | Tax Assessment Tax Assessment Total Assessment is a certain percentage of the fair market value that is determined by local assessors to be the total taxable value of land and additions on the property. | Land | Improvement |
|---|---|---|---|---|
| 2024 | $8,376 | $112,910 | $23,170 | $89,740 |
| 2023 | $8,738 | $96,500 | $19,360 | $77,140 |
| 2022 | $8,678 | $96,500 | $19,360 | $77,140 |
| 2021 | $8,600 | $96,500 | $19,360 | $77,140 |
| 2020 | $8,496 | $84,630 | $16,980 | $67,660 |
| 2019 | $7,690 | $241,800 | $48,500 | $193,300 |
| 2018 | $7,203 | $82,810 | $16,980 | $65,840 |
| 2017 | $7,203 | $76,900 | $16,520 | $60,380 |
| 2016 | $7,171 | $76,900 | $16,520 | $60,380 |
| 2015 | $7,098 | $76,900 | $16,520 | $60,380 |
| 2014 | $7,098 | $74,660 | $16,030 | $58,630 |
Property History
| Date | Event | Price | Change | Sq Ft Price |
|---|---|---|---|---|
| 05/29/2025 05/29/25 | For Sale | $450,000 | +73.1% | $122 / Sq Ft |
| 08/03/2018 08/03/18 | Sold | $260,000 | +2.0% | $104 / Sq Ft |
| 06/05/2018 06/05/18 | Pending | -- | -- | -- |
| 05/27/2018 05/27/18 | For Sale | $255,000 | -- | $102 / Sq Ft |
Purchase History
| Date | Type | Sale Price | Title Company |
|---|---|---|---|
| Warranty Deed | $280,000 | None Available | |
| Deed | $210,000 | -- | |
| Deed | $1,012,000 | -- |
Mortgage History
| Date | Status | Loan Amount | Loan Type |
|---|---|---|---|
| Open | $40,439 | Future Advance Clause Open End Mortgage | |
| Open | $208,000 | New Conventional | |
| Previous Owner | $132,000 | Unknown | |
| Previous Owner | $100,000 | Credit Line Revolving | |
| Previous Owner | $120,000 | New Conventional | |
| Previous Owner | $759,000 | New Conventional |
Similar Homes in the area
Source: MLS Now
MLS Number: 5126904
APN: 264-03-005
- 27069 Oakwood Cir Unit W103
- 7035 Morning Dove Ln
- 28420 Glen Hollow Ln
- 6868 Stearns Rd
- 6649 Maplehurst Rd
- 27977 Angela Dr
- 6544 Nancy Dr
- 29639 Bretton Ridge Dr
- 6721 Bretton Ridge Dr
- 28023 Terrace Dr
- 27202 Cook Rd Unit 112
- 6254 Mackenzie Rd
- 27054 Glenside Ln
- 13 Kimberly Ln Unit 13
- 27843 Southern Ave
- 0 Barton Rd
- 26985 Glenside Ln
- 6221 Brighton Dr
- 7365 Glenside Ln
- 6795 Charles Rd
