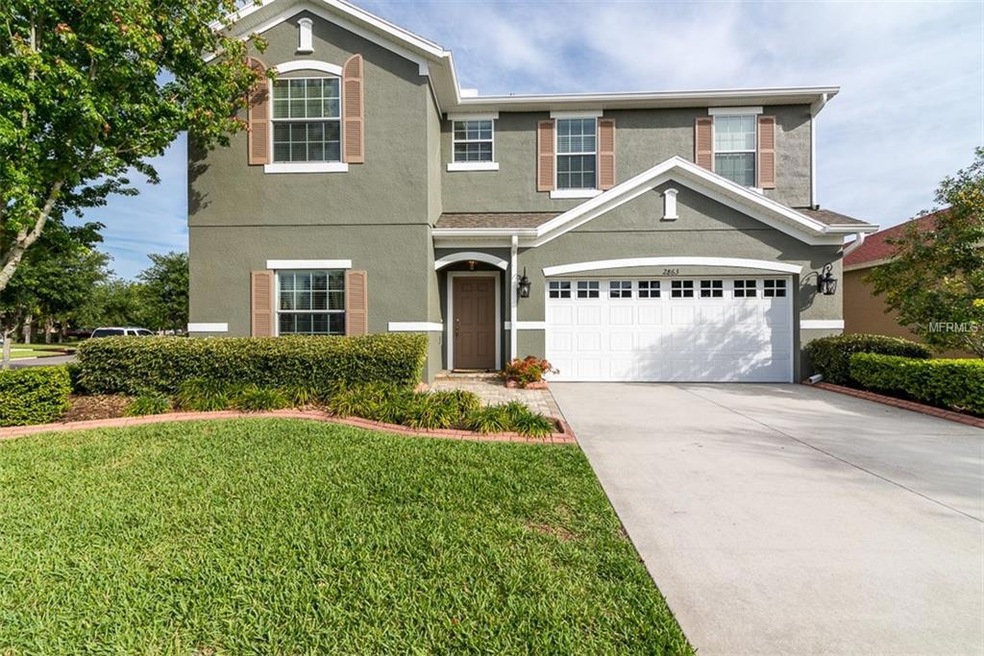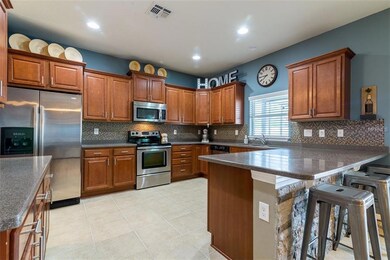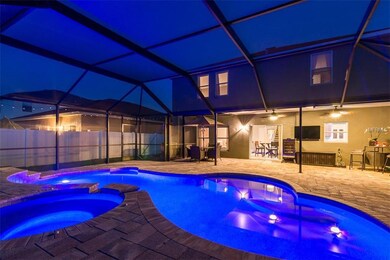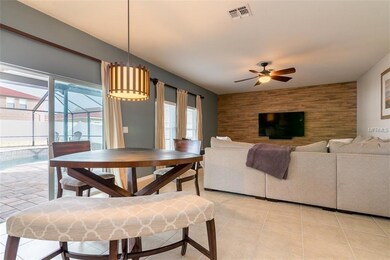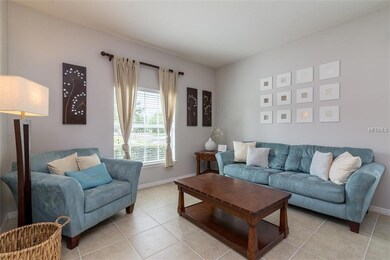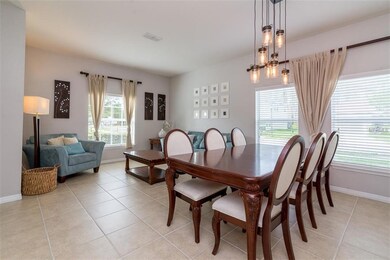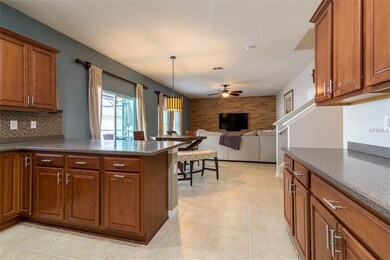
2863 Maple Brook Loop Lutz, FL 33558
Stonebrier Lutz NeighborhoodHighlights
- Fitness Center
- Screened Pool
- Deck
- Mckitrick Elementary School Rated A
- Gated Community
- Contemporary Architecture
About This Home
As of January 2023Pristine Stonebrier Piedmonte model home! Throughout the home, you'll find super cool DESIGNER treatments including plank wall, stack-stone feature under breakfast bar, designer light fixture and paint colors. Open Kitchen features stainless appliances, upgraded cabinets and MOSAIC BACKSPLASH, large closet pantry and window over the kitchen sink overlooking pool and adding plenty of natural light. Upstairs you will find a loft area ideal for office space or watching movies. Within the fully fenced, private yard, there is a large, partially covered lanai with a beautiful heated SALT POOL and SPILLOVER SPA. Also in the fenced area is a pergola perfect for additional entertaining. The interior and exterior of this home were RECENTLY PAINTED. Amenities include a community pool, fitness center, basketball court and soccer fields. Stonebrier is convenient to shops and restaurants and best of all, is zoned for A-rated schools.
Last Agent to Sell the Property
CENTURY 21 CIRCLE Brokerage Phone: 813-962-0441 License #3287397 Listed on: 04/18/2017

Home Details
Home Type
- Single Family
Est. Annual Taxes
- $5,683
Year Built
- Built in 2010
Lot Details
- 8,715 Sq Ft Lot
- Fenced
- Corner Lot
- Irrigation
- Landscaped with Trees
- Property is zoned PD
HOA Fees
- $78 Monthly HOA Fees
Parking
- 2 Car Attached Garage
Home Design
- Contemporary Architecture
- Bi-Level Home
- Slab Foundation
- Shingle Roof
- Block Exterior
- Stucco
Interior Spaces
- 2,590 Sq Ft Home
- Ceiling Fan
- Blinds
- Rods
- Great Room
- Family Room Off Kitchen
- Combination Dining and Living Room
- Breakfast Room
- Inside Utility
Kitchen
- Range<<rangeHoodToken>>
- Dishwasher
- Solid Surface Countertops
- Disposal
Flooring
- Carpet
- Ceramic Tile
Bedrooms and Bathrooms
- 4 Bedrooms
Laundry
- Laundry in unit
- Dryer
- Washer
Home Security
- Security System Owned
- Fire and Smoke Detector
Pool
- Screened Pool
- Heated In Ground Pool
- Heated Spa
- Gunite Pool
- Saltwater Pool
- Fence Around Pool
Outdoor Features
- Deck
- Enclosed patio or porch
- Rain Gutters
Schools
- Mckitrick Elementary School
- Martinez Middle School
- Steinbrenner High School
Utilities
- Central Heating and Cooling System
- Underground Utilities
- Electric Water Heater
- High Speed Internet
- Cable TV Available
Listing and Financial Details
- Legal Lot and Block 87 / 20
- Assessor Parcel Number 012923-2584
- $1,647 per year additional tax assessments
Community Details
Overview
- Stonebrier Ph 4B Subdivision
- The community has rules related to deed restrictions
Recreation
- Community Playground
- Fitness Center
- Park
Security
- Gated Community
Ownership History
Purchase Details
Home Financials for this Owner
Home Financials are based on the most recent Mortgage that was taken out on this home.Purchase Details
Home Financials for this Owner
Home Financials are based on the most recent Mortgage that was taken out on this home.Purchase Details
Home Financials for this Owner
Home Financials are based on the most recent Mortgage that was taken out on this home.Similar Homes in Lutz, FL
Home Values in the Area
Average Home Value in this Area
Purchase History
| Date | Type | Sale Price | Title Company |
|---|---|---|---|
| Warranty Deed | $585,000 | Sunbelt Title Agency | |
| Quit Claim Deed | -- | Aws Title Services | |
| Warranty Deed | $365,000 | First American Title Insuran |
Mortgage History
| Date | Status | Loan Amount | Loan Type |
|---|---|---|---|
| Open | $468,000 | New Conventional | |
| Previous Owner | $336,000 | New Conventional | |
| Previous Owner | $346,750 | New Conventional | |
| Previous Owner | $280,000 | New Conventional | |
| Previous Owner | $242,250 | New Conventional | |
| Previous Owner | $50,000 | Credit Line Revolving |
Property History
| Date | Event | Price | Change | Sq Ft Price |
|---|---|---|---|---|
| 01/17/2023 01/17/23 | Sold | $585,000 | +1.0% | $226 / Sq Ft |
| 12/04/2022 12/04/22 | Pending | -- | -- | -- |
| 11/29/2022 11/29/22 | Price Changed | $579,000 | -3.5% | $224 / Sq Ft |
| 11/15/2022 11/15/22 | Price Changed | $599,800 | 0.0% | $232 / Sq Ft |
| 11/01/2022 11/01/22 | Price Changed | $599,900 | -1.7% | $232 / Sq Ft |
| 10/04/2022 10/04/22 | Price Changed | $610,000 | -2.4% | $236 / Sq Ft |
| 09/20/2022 09/20/22 | For Sale | $625,000 | 0.0% | $241 / Sq Ft |
| 09/16/2022 09/16/22 | Pending | -- | -- | -- |
| 09/14/2022 09/14/22 | Price Changed | $625,000 | -2.3% | $241 / Sq Ft |
| 08/24/2022 08/24/22 | Price Changed | $639,990 | -1.5% | $247 / Sq Ft |
| 08/01/2022 08/01/22 | For Sale | $649,990 | 0.0% | $251 / Sq Ft |
| 07/31/2022 07/31/22 | Pending | -- | -- | -- |
| 07/29/2022 07/29/22 | For Sale | $649,990 | 0.0% | $251 / Sq Ft |
| 07/27/2022 07/27/22 | Pending | -- | -- | -- |
| 07/16/2022 07/16/22 | For Sale | $649,990 | +78.1% | $251 / Sq Ft |
| 08/17/2018 08/17/18 | Off Market | $365,000 | -- | -- |
| 07/10/2017 07/10/17 | Sold | $365,000 | -8.5% | $141 / Sq Ft |
| 05/25/2017 05/25/17 | Pending | -- | -- | -- |
| 04/18/2017 04/18/17 | For Sale | $399,000 | -- | $154 / Sq Ft |
Tax History Compared to Growth
Tax History
| Year | Tax Paid | Tax Assessment Tax Assessment Total Assessment is a certain percentage of the fair market value that is determined by local assessors to be the total taxable value of land and additions on the property. | Land | Improvement |
|---|---|---|---|---|
| 2024 | $11,063 | $515,705 | $145,197 | $370,508 |
| 2023 | $7,890 | $334,094 | $0 | $0 |
| 2022 | $7,664 | $324,363 | $0 | $0 |
| 2021 | $7,548 | $314,916 | $0 | $0 |
| 2020 | $7,445 | $310,568 | $0 | $0 |
| 2019 | $7,186 | $303,586 | $0 | $0 |
| 2018 | $6,957 | $297,925 | $0 | $0 |
| 2017 | $5,743 | $270,847 | $0 | $0 |
| 2016 | $5,683 | $223,624 | $0 | $0 |
| 2015 | $5,829 | $222,070 | $0 | $0 |
| 2014 | $5,727 | $220,308 | $0 | $0 |
| 2013 | -- | $187,488 | $0 | $0 |
Agents Affiliated with this Home
-
George Campbell
G
Seller's Agent in 2023
George Campbell
CHARLES RUTENBERG REALTY INC
(727) 532-9402
1 in this area
11 Total Sales
-
Juan Negron

Buyer's Agent in 2023
Juan Negron
ROBERT SLACK LLC
(925) 788-6110
1 in this area
4 Total Sales
-
Judy Quinn

Seller's Agent in 2017
Judy Quinn
CENTURY 21 CIRCLE
(813) 523-7331
103 Total Sales
-
Amanda Burkhardt

Buyer's Agent in 2017
Amanda Burkhardt
TOWN CHASE PROPERTIES
(727) 641-2926
11 Total Sales
Map
Source: Stellar MLS
MLS Number: H2203397
APN: U-03-27-18-9O1-000020-00087.0
- 2935 Winglewood Cir
- 3025 Winglewood Cir
- 19409 Wingrove Ln
- 3205 Majestic View Dr
- 3204 Mapleridge Dr
- 19407 Sweet Grass Way
- 19418 Butterwood Ln
- 2605 Stardale Way
- 19254 Blount Rd
- 3320 Majestic View Dr
- 1025 Reading Rd
- 3321 Mapleridge Dr
- 20111 County Line Rd
- 19191 Pease Place
- 19212 Sunlake Blvd
- 19230 Lake Allen Rd
- 20315 Mid Ct
- 19350 N Dale Mabry Hwy
- 0 Auralee Acres Lot 2 Blount Rd
- 3831 Evergreen Oaks Dr
