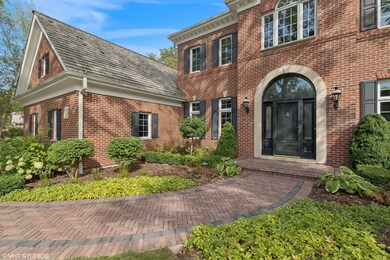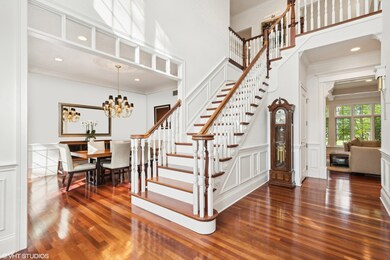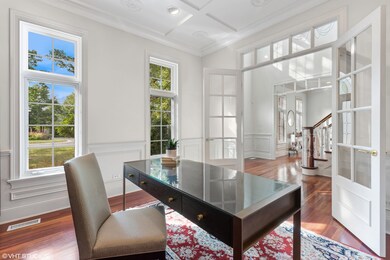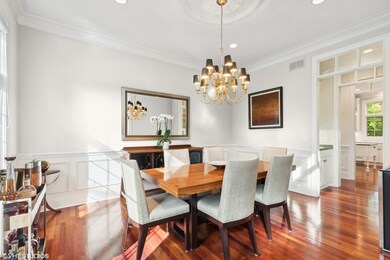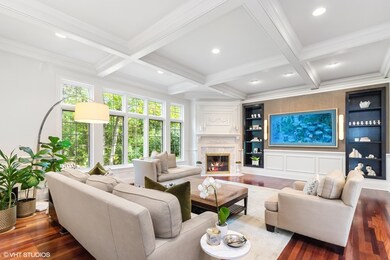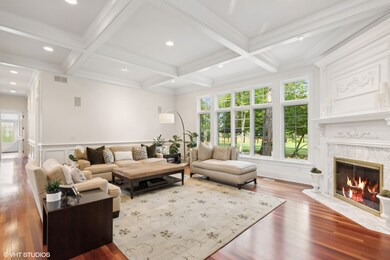
28639 N Champions Ct Mundelein, IL 60060
Ivanhoe NeighborhoodHighlights
- Golf Course Community
- Gated Community
- Landscaped Professionally
- Fremont Intermediate School Rated A-
- 0.3 Acre Lot
- Wood Flooring
About This Home
As of December 2024Under contract while processing.
Last Agent to Sell the Property
@properties Christie's International Real Estate License #475164242 Listed on: 10/20/2024

Last Buyer's Agent
@properties Christie's International Real Estate License #475164242 Listed on: 10/20/2024

Home Details
Home Type
- Single Family
Est. Annual Taxes
- $14,527
Year Built
- Built in 1998
Lot Details
- 0.3 Acre Lot
- Lot Dimensions are 59x45x100x94x96
- Cul-De-Sac
- Landscaped Professionally
- Paved or Partially Paved Lot
HOA Fees
- $276 Monthly HOA Fees
Parking
- 3 Car Attached Garage
- Parking Space is Owned
Home Design
- Brick Exterior Construction
Interior Spaces
- 3,223 Sq Ft Home
- 2-Story Property
- Built-In Features
- Entrance Foyer
- Great Room with Fireplace
- Family Room
- Living Room
- Formal Dining Room
- Home Office
- Screened Porch
- Unfinished Basement
- Basement Fills Entire Space Under The House
Flooring
- Wood
- Carpet
Bedrooms and Bathrooms
- 3 Bedrooms
- 3 Potential Bedrooms
- Walk-In Closet
- Dual Sinks
- Separate Shower
Laundry
- Laundry Room
- Laundry on main level
Outdoor Features
- Patio
- Outdoor Grill
Schools
- Fremont Elementary School
- Fremont Middle School
- Mundelein Cons High School
Utilities
- Forced Air Heating and Cooling System
- Heating System Uses Natural Gas
- Community Well
Community Details
Overview
- Association fees include insurance, security, tv/cable, scavenger
- Manager Association, Phone Number (847) 985-6464
- Property managed by American Property Management
Recreation
- Golf Course Community
Security
- Gated Community
Ownership History
Purchase Details
Home Financials for this Owner
Home Financials are based on the most recent Mortgage that was taken out on this home.Purchase Details
Home Financials for this Owner
Home Financials are based on the most recent Mortgage that was taken out on this home.Purchase Details
Home Financials for this Owner
Home Financials are based on the most recent Mortgage that was taken out on this home.Purchase Details
Home Financials for this Owner
Home Financials are based on the most recent Mortgage that was taken out on this home.Similar Homes in Mundelein, IL
Home Values in the Area
Average Home Value in this Area
Purchase History
| Date | Type | Sale Price | Title Company |
|---|---|---|---|
| Deed | $837,500 | None Listed On Document | |
| Deed | $837,500 | None Listed On Document | |
| Warranty Deed | $485,000 | Greater Illinois Title Co | |
| Warranty Deed | $535,000 | Attorney | |
| Warranty Deed | $143,000 | Chicago Title Insurance Co |
Mortgage History
| Date | Status | Loan Amount | Loan Type |
|---|---|---|---|
| Previous Owner | $460,750 | New Conventional | |
| Previous Owner | $417,000 | New Conventional | |
| Previous Owner | $385,000 | New Conventional | |
| Previous Owner | $276,000 | New Conventional | |
| Previous Owner | $281,000 | New Conventional | |
| Previous Owner | $288,269 | New Conventional | |
| Previous Owner | $320,000 | Unknown | |
| Previous Owner | $320,000 | Unknown | |
| Previous Owner | $50,000 | Unknown | |
| Previous Owner | $340,000 | Unknown | |
| Previous Owner | $50,000 | Credit Line Revolving | |
| Previous Owner | $105,000 | No Value Available |
Property History
| Date | Event | Price | Change | Sq Ft Price |
|---|---|---|---|---|
| 12/23/2024 12/23/24 | Sold | $837,500 | +21102.5% | $260 / Sq Ft |
| 12/20/2024 12/20/24 | Pending | -- | -- | -- |
| 04/01/2017 04/01/17 | Rented | $3,950 | -6.0% | -- |
| 02/08/2017 02/08/17 | Price Changed | $4,200 | -4.5% | $1 / Sq Ft |
| 01/02/2017 01/02/17 | Price Changed | $4,400 | -2.2% | $1 / Sq Ft |
| 11/30/2016 11/30/16 | For Rent | $4,500 | 0.0% | -- |
| 03/29/2016 03/29/16 | Sold | $535,000 | -2.6% | $159 / Sq Ft |
| 01/28/2016 01/28/16 | Pending | -- | -- | -- |
| 01/25/2016 01/25/16 | For Sale | $549,000 | -- | $164 / Sq Ft |
Tax History Compared to Growth
Tax History
| Year | Tax Paid | Tax Assessment Tax Assessment Total Assessment is a certain percentage of the fair market value that is determined by local assessors to be the total taxable value of land and additions on the property. | Land | Improvement |
|---|---|---|---|---|
| 2024 | $14,527 | $205,859 | $39,240 | $166,619 |
| 2023 | $13,099 | $188,619 | $35,954 | $152,665 |
| 2022 | $13,099 | $167,517 | $41,464 | $126,053 |
| 2021 | $12,513 | $161,650 | $40,012 | $121,638 |
| 2020 | $13,287 | $166,694 | $38,911 | $127,783 |
| 2019 | $13,603 | $170,432 | $37,568 | $132,864 |
| 2018 | $14,592 | $184,111 | $45,862 | $138,249 |
| 2017 | $14,228 | $178,315 | $44,418 | $133,897 |
| 2016 | $14,308 | $173,194 | $42,186 | $131,008 |
| 2015 | $13,785 | $162,364 | $39,548 | $122,816 |
| 2014 | $12,072 | $143,710 | $37,431 | $106,279 |
| 2012 | $11,391 | $144,986 | $37,763 | $107,223 |
Agents Affiliated with this Home
-
Dominick Clarizio

Seller's Agent in 2024
Dominick Clarizio
@ Properties
(847) 910-0733
35 in this area
252 Total Sales
-
Judie Fiandaca

Seller Co-Listing Agent in 2024
Judie Fiandaca
@ Properties
(847) 833-0517
28 in this area
105 Total Sales
-
Maria Kapelski
M
Seller's Agent in 2017
Maria Kapelski
Illinois Star, LTD
(773) 909-4094
-
Kay Phillips

Seller's Agent in 2016
Kay Phillips
@ Properties
(972) 977-8926
3 in this area
84 Total Sales
Map
Source: Midwest Real Estate Data (MRED)
MLS Number: 12056940
APN: 10-22-104-007
- 28488 N Seminole Ct
- 21819 W Riviera Ct
- 1084 Joice Ln
- 21827 W Riviera Ct
- 1104 Joice Ln
- 1114 Joice Ln
- 11113 Joice Ln
- 1093 Joice Ln
- 1103 Joice Ln
- 21855 W Murfield Ct
- 1277 Kessler Dr
- 1186 Kessler Dr
- 1157 Kessler Dr
- 1257 Kessler Dr
- 1046 Kessler Dr
- 1247 Kessler Dr
- 1237 Kessler Dr
- 1056 Kessler Dr
- 1066 Kessler Dr
- 1217 Kessler Dr

