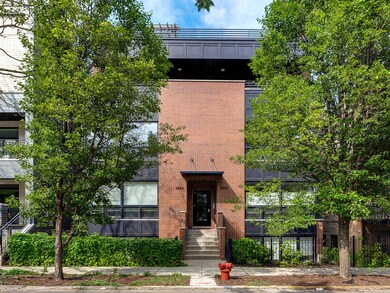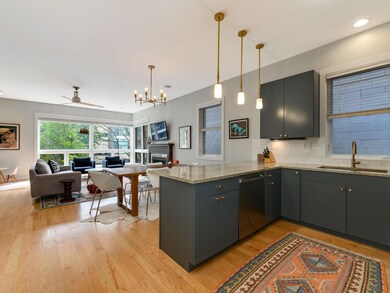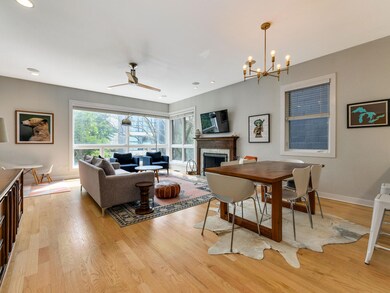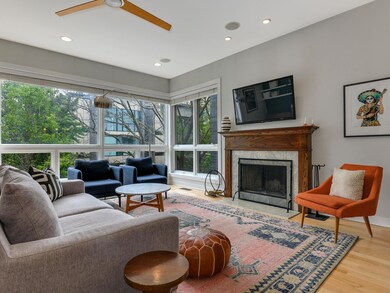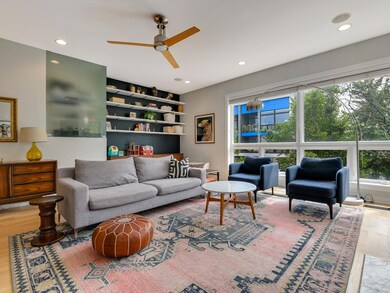
2864 W Lyndale St Unit 2W Chicago, IL 60647
Logan Square NeighborhoodEstimated Value: $533,000 - $745,000
Highlights
- Living Room with Fireplace
- 3-minute walk to California Station (Blue Line - O'hare Branch)
- Detached Garage
- Whirlpool Bathtub
- Steam Shower
About This Home
As of November 2021Don't miss this beautifully updated extra-wide duplex in the heart of Logan Square! Desirable open floor plan with gorgeous oak hardwood floors running throughout the home. Expansive living room flooded with natural light features extra width for a home office or play area, as well as a designated dining space. Updated kitchen boasts brand new GE stainless steel appliances, subway tile backsplash, granite countertops, modern gray cabinetry, updated hardware and designer lighting. Two good-sized bedrooms and 1 bathroom on the main level, with the primary bedroom and ensuite primary bathroom on lower level. Spa-like primary bathroom features a dual vanity with granite countertops, jacuzzi soaking tub, and a steam shower. Spacious common garage roof deck is the perfect spot to entertain or relax, equipped with a gas grill, lounge furniture, and covered dining area. Intimate all brick 5-unit building. One garage spot in included in the price. PRIME Logan Square locale just steps to the blue line, as well as Target and all the fantastic restaurants and bars in the neighborhood.
Property Details
Home Type
- Condominium
Est. Annual Taxes
- $10,535
Year Built
- 2007
Lot Details
- 5,009
HOA Fees
- $205 per month
Parking
- Detached Garage
- Garage Transmitter
- Garage Door Opener
- Off Alley Driveway
- Parking Included in Price
Home Design
- Brick Exterior Construction
Interior Spaces
- Living Room with Fireplace
- Combination Dining and Living Room
Bedrooms and Bathrooms
- Dual Sinks
- Whirlpool Bathtub
- Steam Shower
- Separate Shower
Community Details
Overview
- 5 Units
- Low-Rise Condominium
- Property managed by Self-Management
Pet Policy
- Pets Allowed
Ownership History
Purchase Details
Home Financials for this Owner
Home Financials are based on the most recent Mortgage that was taken out on this home.Purchase Details
Purchase Details
Home Financials for this Owner
Home Financials are based on the most recent Mortgage that was taken out on this home.Purchase Details
Home Financials for this Owner
Home Financials are based on the most recent Mortgage that was taken out on this home.Purchase Details
Home Financials for this Owner
Home Financials are based on the most recent Mortgage that was taken out on this home.Similar Homes in Chicago, IL
Home Values in the Area
Average Home Value in this Area
Purchase History
| Date | Buyer | Sale Price | Title Company |
|---|---|---|---|
| Falanga Blake | $530,000 | -- | |
| Falanga Blake | $530,000 | -- | |
| Falanga Blake | $530,000 | -- | |
| Kelly Richard Alex | $457,500 | None Available | |
| Osborn David W | $375,000 | Near North National Title | |
| Perkin Timothy A | $412,000 | Ct |
Mortgage History
| Date | Status | Borrower | Loan Amount |
|---|---|---|---|
| Previous Owner | Richard Alex | $432,000 | |
| Previous Owner | Richard Alex | $425,000 | |
| Previous Owner | Kelly Richard Alex | $424,100 | |
| Previous Owner | Kelly Richard Alex | $424,100 | |
| Previous Owner | Perkin Timothy A | $310,100 | |
| Previous Owner | Perkin Timothy A | $329,600 |
Property History
| Date | Event | Price | Change | Sq Ft Price |
|---|---|---|---|---|
| 11/30/2021 11/30/21 | Sold | $530,000 | +1.0% | -- |
| 09/17/2021 09/17/21 | Pending | -- | -- | -- |
| 09/14/2021 09/14/21 | For Sale | $525,000 | +40.0% | -- |
| 04/09/2013 04/09/13 | Sold | $375,000 | -3.6% | $227 / Sq Ft |
| 01/21/2013 01/21/13 | Pending | -- | -- | -- |
| 12/31/2012 12/31/12 | Price Changed | $389,000 | -2.5% | $236 / Sq Ft |
| 10/19/2012 10/19/12 | For Sale | $399,000 | -- | $242 / Sq Ft |
Tax History Compared to Growth
Tax History
| Year | Tax Paid | Tax Assessment Tax Assessment Total Assessment is a certain percentage of the fair market value that is determined by local assessors to be the total taxable value of land and additions on the property. | Land | Improvement |
|---|---|---|---|---|
| 2024 | $10,535 | $59,110 | $5,609 | $53,501 |
| 2023 | $10,535 | $51,047 | $2,554 | $48,493 |
| 2022 | $10,535 | $51,047 | $2,554 | $48,493 |
| 2021 | $9,627 | $51,046 | $2,554 | $48,492 |
| 2020 | $8,636 | $38,627 | $2,554 | $36,073 |
| 2019 | $8,614 | $42,721 | $2,554 | $40,167 |
| 2018 | $8,439 | $42,721 | $2,554 | $40,167 |
| 2017 | $7,787 | $36,175 | $2,253 | $33,922 |
| 2016 | $7,245 | $36,175 | $2,253 | $33,922 |
| 2015 | $6,629 | $36,175 | $2,253 | $33,922 |
| 2014 | $6,418 | $34,592 | $2,028 | $32,564 |
| 2013 | $5,813 | $34,592 | $2,028 | $32,564 |
Agents Affiliated with this Home
-
Lance Kirshner

Seller's Agent in 2021
Lance Kirshner
Compass
(773) 578-8080
17 in this area
516 Total Sales
-
Laura Lando

Seller Co-Listing Agent in 2021
Laura Lando
Compass
(312) 802-7436
4 in this area
84 Total Sales
-
Steve Kehoe

Buyer's Agent in 2021
Steve Kehoe
Compass
(513) 200-9082
10 in this area
135 Total Sales
-
Michael Emery

Seller's Agent in 2013
Michael Emery
Corcoran Urban Real Estate
(312) 528-9288
42 Total Sales
-
Kate Stephens

Buyer's Agent in 2013
Kate Stephens
@ Properties
(773) 562-4129
40 Total Sales
Map
Source: Midwest Real Estate Data (MRED)
MLS Number: 11214887
APN: 13-36-107-097-1004
- 2863 W Belden Ave
- 2758 N Mozart St
- 2160 N Mozart St Unit 3
- 2820 W Lyndale St Unit 1N
- 2826 W Palmer St Unit 2
- 2818 W Lyndale St
- 3004 W Belden Ave
- 3019 W Lyndale St Unit 2
- 3319 W Fullerton Ave
- 2811 W Shakespeare Ave
- 3103 W Lyndale St
- 2856 W Belden Ave
- 2170 N Stave St Unit 1
- 2908 W Mclean Ave
- 2852 W Mclean Ave
- 2661 W Medill Ave
- 2654 W Medill Ave Unit 302
- 2654 W Medill Ave Unit 101
- 2638 W Lyndale St
- 2136 N Point St
- 2862 W Lyndale St
- 2862 W Lyndale St
- 2864 W Lyndale St Unit 2E
- 2864 W Lyndale St Unit 2W
- 2862 W Lyndale St Unit 1W
- 2862 W Lyndale St Unit 2E
- 2862 W Lyndale St Unit 2
- 2864 W Lyndale St Unit 2
- 2864 W Lyndale St Unit 1W
- 2862 W Lyndale St Unit 1
- 2864 W Lyndale St Unit 4
- 2866 W Lyndale St
- 2866 W Lyndale St Unit 2
- 2866 W Lyndale St Unit PH
- 2858 W Lyndale St
- 2858 W Lyndale St Unit 1
- 2900 W Lyndale St
- 2900 W Lyndale St Unit PH
- 2900 W Lyndale St Unit 2
- 2900 W Lyndale St Unit 3

