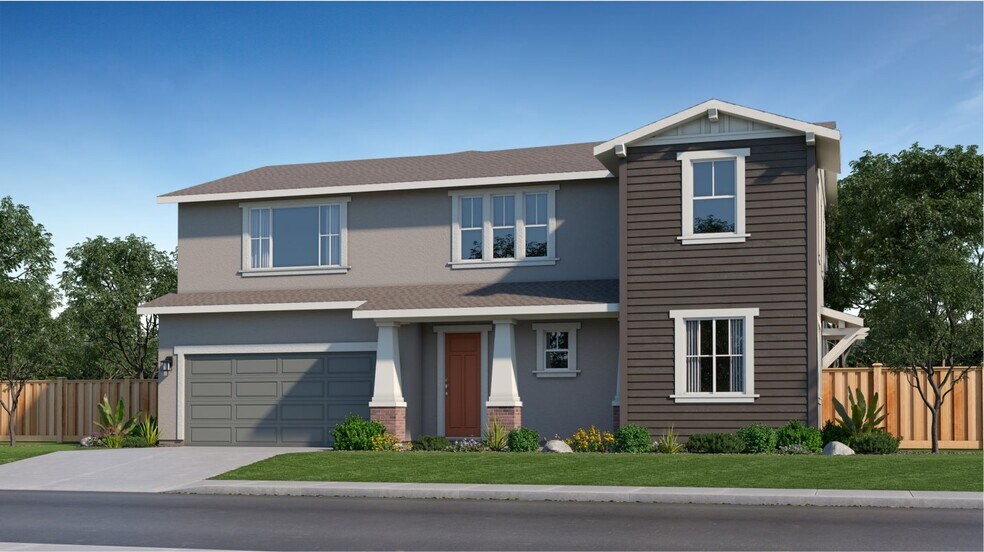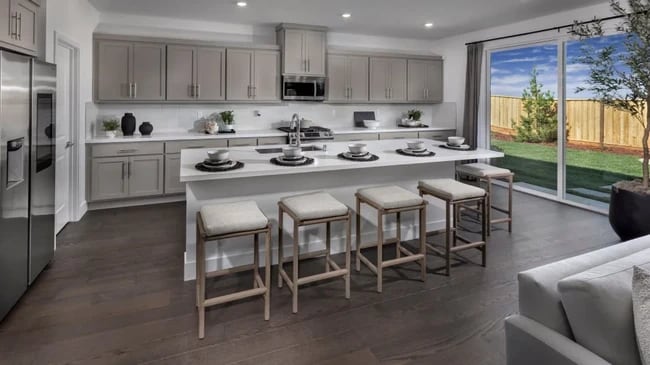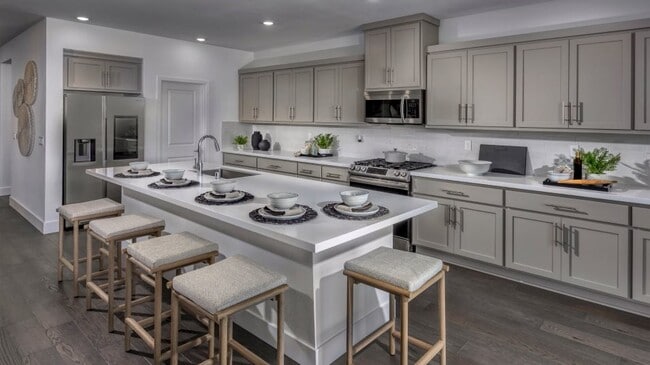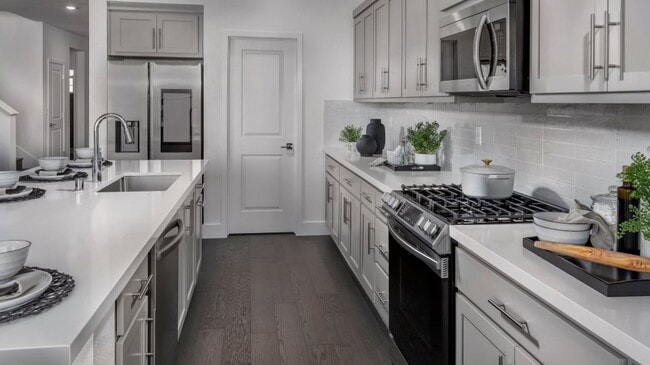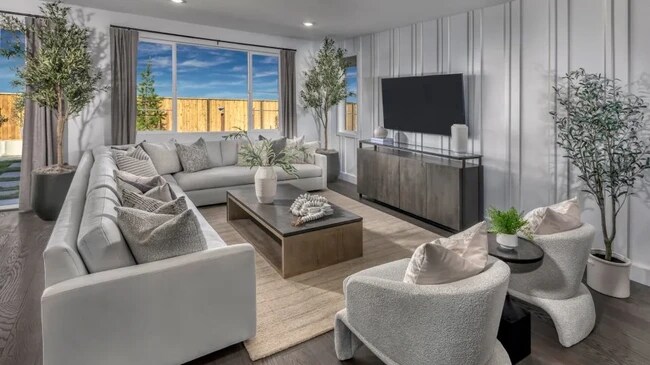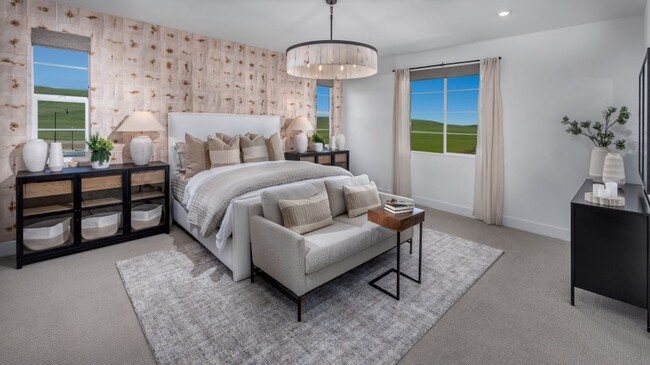
Total Views
291
5
Beds
3.5
Baths
3,551
Sq Ft
--
Price per Sq Ft
Highlights
- New Construction
- Clubhouse
- Community Basketball Court
- Jefferson Rated 9+
- Lap or Exercise Community Pool
- Park
About This Home
This two-story home showcases Lennar’s signature Next Gen suite, ideal for multigenerational living with a separate living space, kitchenette, bedroom, bathroom and laundry. The main home features a generous open floorplan shared between the family room, kitchen and dining room. Four bedrooms are found upstairs, including the luxe and expansive owner’s suite.
Sales Office
Hours
| Monday - Thursday |
10:00 AM - 5:00 PM
|
| Friday |
11:00 AM - 5:00 PM
|
| Saturday - Sunday |
10:00 AM - 5:00 PM
|
Office Address
7727 Levant Pl
Tracy, CA 95377
Home Details
Home Type
- Single Family
HOA Fees
- $188 Monthly HOA Fees
Parking
- 3 Car Garage
Taxes
- Special Tax
Home Design
- New Construction
Interior Spaces
- 2-Story Property
Bedrooms and Bathrooms
- 5 Bedrooms
Community Details
Overview
- Greenbelt
Amenities
- Picnic Area
- Clubhouse
- Community Center
Recreation
- Community Basketball Court
- Community Playground
- Lap or Exercise Community Pool
- Park
- Trails
Map
Other Move In Ready Homes in Tracy Hills - Ridgerton
About the Builder
Since 1954, Lennar has built over one million new homes for families across America. They build in some of the nation’s most popular cities, and their communities cater to all lifestyles and family dynamics, whether you are a first-time or move-up buyer, multigenerational family, or Active Adult.
Nearby Homes
- Tracy Hills - Rockingham
- Tracy Hills - Rangewood
- Tracy Hills - Boulder
- Tracy Hills - Slateshire
- Tracy Hills - Ridgerton
- Tracy Hills - Cairnway
- Tracy Hills - Crestwick
- Hillview
- Tracy Hills - Greenwood
- Tracy Hills - Fairgrove
- Ellis - Ashbourne
- Ellis - Kingsley
- Ellis - Montrose
- Regency at Tracy Lakes - Echo Collection
- Regency at Tracy Lakes - Calero Collection
- Regency at Tracy Lakes - Pinecrest Collection
- Regency at Tracy Lakes - Laguna Collection
- 426 Darlene Ln
- 19843-Parcel 5 Corral Hollow Rd
- 19843-Parcel 6 Corral Hollow Rd
