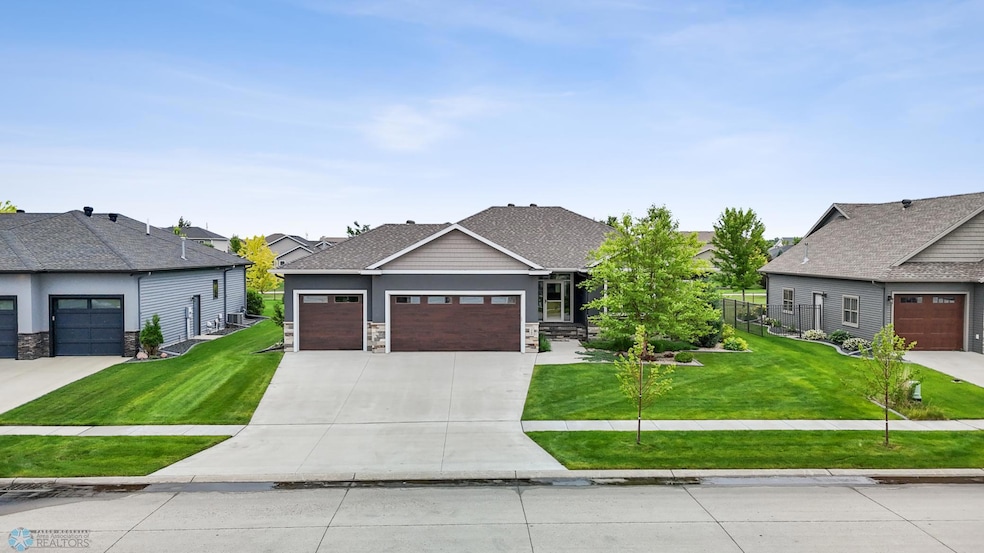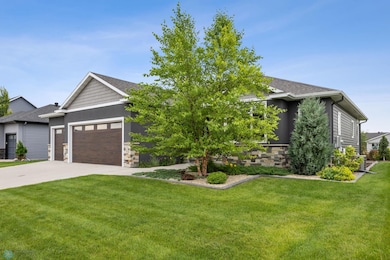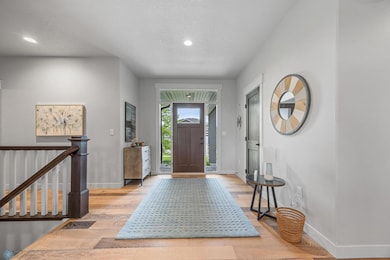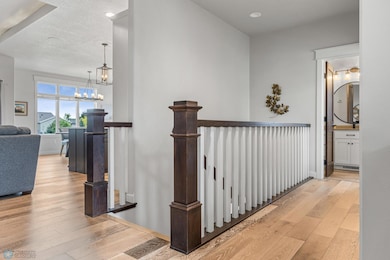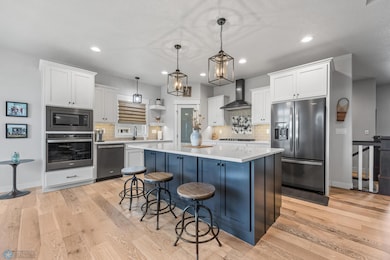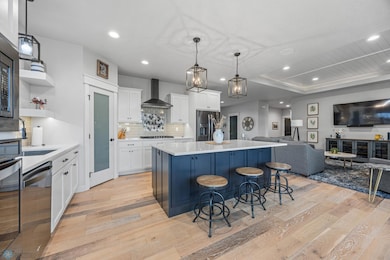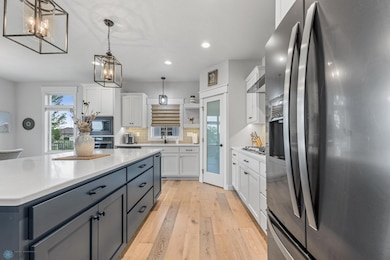2865 Mcleod Dr E West Fargo, ND 58078
The Preserve NeighborhoodEstimated payment $4,873/month
Highlights
- Radiant Floor
- 3 Car Attached Garage
- Forced Air Heating and Cooling System
- Stainless Steel Appliances
- 1-Story Property
- Dining Room
About This Home
Welcome to Rivers Bend! It's main floor living in this beautiful rambler that was once a model home. So many upgrades to mention: engineered oak plank flooring, craftsman style interior wood trim, upgraded window package, fingerprint resistant appliances including a 5-burner gas cooktop with pot filler, and French door refrigerator. All Hunter Douglas window treatments are included! There are 4 bedrooms (all with walk-in closets) 3 bathrooms, and a 3-stall finished/heated garage. The primary bathroom has in-floor heat with it's own control, a tiled shower with glass door and multiple shower heads, and a dual sink vanity! You'll spend a lot of time in the 3-season screened porch that has wired surround sound. An amazing landscaping package (complete with an 11-zone sprinkler system) fills this deep, perched lot, which backs to a walking path. There are two separate concrete patios (one for the grilling area) and a custom designed elevated planter with bench seating. The basement is an entertainers dream: a large bar area with a full sized refrigerator, custom cabinets, theatre room seating, and projection/sound system included. There is an 84 gallon Marathon water heater and the furnace is serviced yearly. Also included: front load Whirlpool washer/dryer, theatre seating motorized leather sofas, projector theatre system, and 65" Samsung HD flat screened TV in living room. Professional interior designer space planned furniture and accessories can be available for separate purchase as well!
Home Details
Home Type
- Single Family
Est. Annual Taxes
- $9,165
Year Built
- Built in 2018
Lot Details
- 0.3 Acre Lot
- Lot Dimensions are 82x160
HOA Fees
- $33 Monthly HOA Fees
Parking
- 3 Car Attached Garage
Home Design
- Architectural Shingle Roof
- Metal Siding
Interior Spaces
- 1-Story Property
- Stone Fireplace
- Gas Fireplace
- Family Room
- Living Room with Fireplace
- Dining Room
- Utility Room
- Radiant Floor
Kitchen
- Built-In Oven
- Range
- Microwave
- Dishwasher
- Stainless Steel Appliances
Bedrooms and Bathrooms
- 4 Bedrooms
- En-Suite Bathroom
Laundry
- Dryer
- Washer
Finished Basement
- Basement Fills Entire Space Under The House
- Basement Window Egress
Utilities
- Forced Air Heating and Cooling System
- Electric Water Heater
Community Details
- Association fees include shared amenities
- Rivers Bend Association @ The Preserve Assoc Mgmt Association, Phone Number (701) 555-5555
- Rivers Bend At The Preserve 1St Add Subdivision
Listing and Financial Details
- Assessor Parcel Number 02452500190000
Map
Home Values in the Area
Average Home Value in this Area
Tax History
| Year | Tax Paid | Tax Assessment Tax Assessment Total Assessment is a certain percentage of the fair market value that is determined by local assessors to be the total taxable value of land and additions on the property. | Land | Improvement |
|---|---|---|---|---|
| 2024 | $13,128 | $351,250 | $56,500 | $294,750 |
| 2023 | $12,708 | $331,300 | $56,500 | $274,800 |
| 2022 | $12,367 | $307,400 | $56,500 | $250,900 |
| 2021 | $12,223 | $293,200 | $52,150 | $241,050 |
| 2020 | $11,938 | $289,150 | $52,150 | $237,000 |
| 2019 | $5,728 | $52,150 | $52,150 | $0 |
| 2018 | $5,285 | $36,500 | $36,500 | $0 |
| 2017 | $5,302 | $36,500 | $36,500 | $0 |
| 2016 | $5,197 | $36,500 | $36,500 | $0 |
| 2015 | $4,714 | $27,100 | $27,100 | $0 |
| 2014 | $3,389 | $18,300 | $18,300 | $0 |
| 2013 | $795 | $250 | $250 | $0 |
Property History
| Date | Event | Price | List to Sale | Price per Sq Ft |
|---|---|---|---|---|
| 11/06/2025 11/06/25 | Price Changed | $775,000 | -1.3% | $234 / Sq Ft |
| 07/26/2025 07/26/25 | Price Changed | $785,000 | -1.3% | $237 / Sq Ft |
| 06/29/2025 06/29/25 | For Sale | $795,000 | 0.0% | $240 / Sq Ft |
| 05/28/2024 05/28/24 | Rented | -- | -- | -- |
| 04/28/2024 04/28/24 | Under Contract | -- | -- | -- |
| 08/01/2023 08/01/23 | For Rent | -- | -- | -- |
Purchase History
| Date | Type | Sale Price | Title Company |
|---|---|---|---|
| Warranty Deed | $560,000 | Title Co | |
| Warranty Deed | $69,200 | Title Co |
Source: NorthstarMLS
MLS Number: 6742621
APN: 02-4525-00190-000
- 2800 Mcleod Dr E
- 2836 River's Bend Dr E
- 2630 2nd St E
- 2607 Mcleod Dr E
- 3004 6th St E
- 2432 Mcleod Dr E
- 433 Foxtail Dr
- 445 E Foxtail Dr
- 343 25th Ave E
- 501 Foxtail Dr
- 3137 6th St E
- 3405 4th St E
- 360 32nd Ave W Unit 608
- 360 32nd Ave W Unit 508
- 503 33rd Way E Unit B
- 820 26th Ave E
- 2523 7th Ct W
- 3502 8th St E
- 154 W Beaton Dr
- 3605 Houkom Dr E
- 407 26th Ave W
- 3305 4th St E
- 2920 Sheyenne St
- 320 32nd Ave
- 3150 Sheyenne St
- 745 31st Ave E
- 360 32nd Ave W
- 2824 5th St W
- 2915 Bluestem Dr
- 401 26th Ave W
- 3252 6th St W
- 2633 55th St S
- 2850 Uptown Way S
- 3435 5th St W
- 3412 5th St W
- 639 33rd Ave W
- 855 E 34th Ave
- 5400-5420 Amber Valley Pkwy S
- 5369 30th Ave S
- 5601 33rd Ave S
