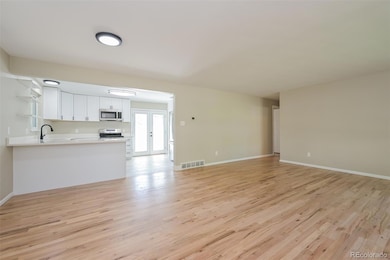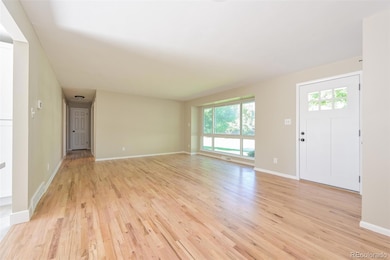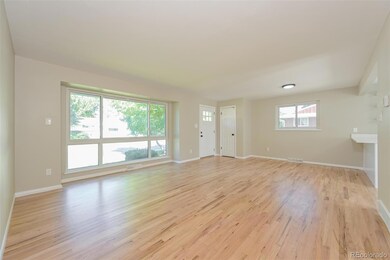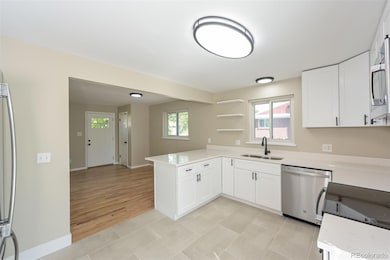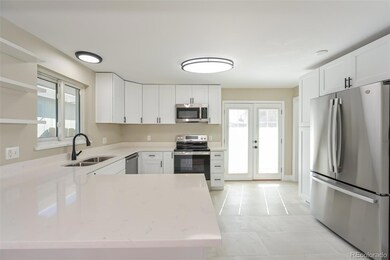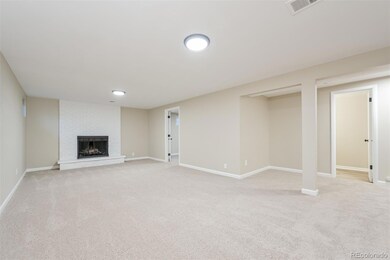2866 E Euclid Place Centennial, CO 80121
West Centennial NeighborhoodEstimated payment $3,458/month
Highlights
- No HOA
- Living Room
- Forced Air Heating System
- Lois Lenski Elementary School Rated A
About This Home
Discover this stunning 4-bedroom, 2.5-bath, one-story home with basement, designed with an open floor plan that enhances spaciousness and flow. Fresh interior paint complements the new countertops and sleek stainless steel appliances, including a microwave, range, and dishwasher, making the kitchen a delightful space for gatherings. Plush carpeting in the bedrooms offers comfort, while luxury vinyl plank flooring in the living areas adds a touch of modern elegance. With a finished basement, this home provides additional versatile space, perfect for entertaining or relaxation.
Listing Agent
OfferPad Brokerage Brokerage Phone: 720-438-7560 License #100090786 Listed on: 09/23/2024

Home Details
Home Type
- Single Family
Est. Annual Taxes
- $3,819
Year Built
- Built in 1960
Parking
- 2 Car Garage
Home Design
- Brick Exterior Construction
- Composition Roof
Interior Spaces
- 2-Story Property
- Living Room
Kitchen
- Range
- Microwave
- Dishwasher
Bedrooms and Bathrooms
- 4 Bedrooms | 3 Main Level Bedrooms
Basement
- Partial Basement
- 1 Bedroom in Basement
Schools
- Lois Lenski Elementary School
- Newton Middle School
- Littleton High School
Additional Features
- 0.33 Acre Lot
- Forced Air Heating System
Community Details
- No Home Owners Association
- Dream House Acres Subdivision
Listing and Financial Details
- Property held in a trust
- Assessor Parcel Number 032139471
Map
Home Values in the Area
Average Home Value in this Area
Tax History
| Year | Tax Paid | Tax Assessment Tax Assessment Total Assessment is a certain percentage of the fair market value that is determined by local assessors to be the total taxable value of land and additions on the property. | Land | Improvement |
|---|---|---|---|---|
| 2024 | $3,819 | $35,818 | -- | -- |
| 2023 | $3,467 | $35,818 | $0 | $0 |
| 2022 | $3,467 | $30,636 | $0 | $0 |
| 2021 | $3,465 | $30,636 | $0 | $0 |
| 2020 | $3,027 | $27,441 | $0 | $0 |
| 2019 | $2,863 | $27,441 | $0 | $0 |
| 2018 | $2,519 | $24,264 | $0 | $0 |
| 2017 | $2,324 | $24,264 | $0 | $0 |
| 2016 | $2,045 | $20,537 | $0 | $0 |
| 2015 | $2,047 | $20,537 | $0 | $0 |
| 2014 | -- | $16,851 | $0 | $0 |
| 2013 | -- | $16,730 | $0 | $0 |
Property History
| Date | Event | Price | List to Sale | Price per Sq Ft |
|---|---|---|---|---|
| 09/24/2025 09/24/25 | Price Changed | $599,900 | -4.8% | $289 / Sq Ft |
| 08/20/2025 08/20/25 | Price Changed | $629,900 | -3.1% | $303 / Sq Ft |
| 08/01/2025 08/01/25 | Price Changed | $649,900 | -1.5% | $313 / Sq Ft |
| 03/26/2025 03/26/25 | Price Changed | $659,900 | -1.5% | $317 / Sq Ft |
| 02/28/2025 02/28/25 | Price Changed | $669,900 | -0.7% | $322 / Sq Ft |
| 01/16/2025 01/16/25 | Price Changed | $674,900 | -0.7% | $325 / Sq Ft |
| 12/11/2024 12/11/24 | Price Changed | $679,900 | -1.4% | $327 / Sq Ft |
| 10/29/2024 10/29/24 | Price Changed | $689,900 | -1.4% | $332 / Sq Ft |
| 09/23/2024 09/23/24 | For Sale | $699,900 | -- | $337 / Sq Ft |
Purchase History
| Date | Type | Sale Price | Title Company |
|---|---|---|---|
| Quit Claim Deed | -- | First American | |
| Quit Claim Deed | -- | First American | |
| Warranty Deed | $580,000 | First American Title | |
| Warranty Deed | $268,800 | Land Title Guarantee Company | |
| Warranty Deed | $185,000 | Land Title Guarantee Company | |
| Warranty Deed | $70,000 | -- | |
| Deed | -- | -- | |
| Deed | -- | -- |
Mortgage History
| Date | Status | Loan Amount | Loan Type |
|---|---|---|---|
| Open | $518,400 | Credit Line Revolving | |
| Closed | $518,400 | No Value Available | |
| Closed | $518,400 | Credit Line Revolving | |
| Previous Owner | $255,360 | New Conventional | |
| Previous Owner | $125,000 | No Value Available | |
| Closed | -- | No Value Available |
Source: REcolorado®
MLS Number: 2932547
APN: 2077-24-3-14-010
- 6708 S Detroit Cir
- 6852 S Clayton Way
- 3343 E Euclid Place
- 3121 E Weaver Ave
- 3465 E Arapahoe Place
- 2200 E Noble Place
- 2989 E Cresthill Ave
- 2569 E Cresthill Ave
- 3256 E Fair Place
- 7026 S Knolls Way
- 6267 S Josephine Way
- 3095 E Maplewood Ave
- 2676 E Easter Ave
- 6071 S Detroit St
- 3548 E Davies Ave
- 7066 S Knolls Way
- 7059 S Columbine Way
- 7110 S Gaylord St Unit M5
- 7110 S Gaylord St Unit 7
- 7110 S Gaylord St Unit M3
- 6851 S Gaylord St
- 6610 S High St
- 6852 S High St
- 7175 S Gaylord St Unit G
- 5974 S Milwaukee Way
- 6474 S Harrison Ct
- 7220 S Gaylord St Unit G
- 6172 S Marion Way
- 1551 E Costilla Ave
- 7507 S Steele St
- 4212 E Orchard Place
- 2050 Cherryville Rd
- 7724 S Steele St Unit 82
- 6671 S Logan St
- 6478 S Forest St
- 7406 S Washington St
- 6760 S Glencoe St
- 309 E Highline Cir Unit 206
- 5555 E Briarwood Ave Unit 706
- 7942 S Vine Ct

