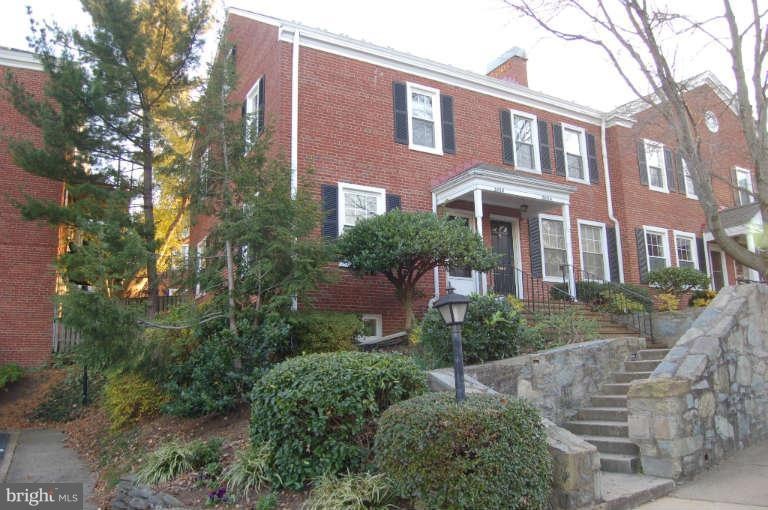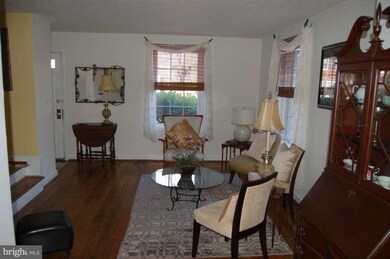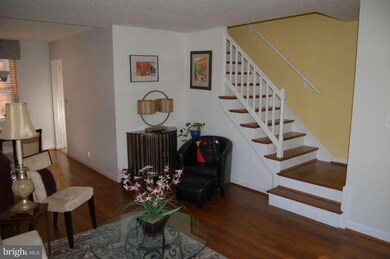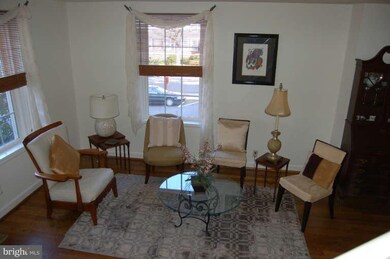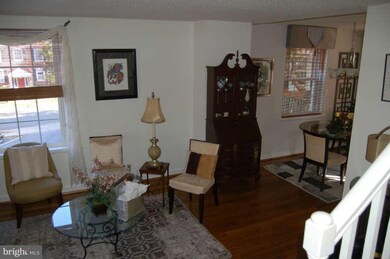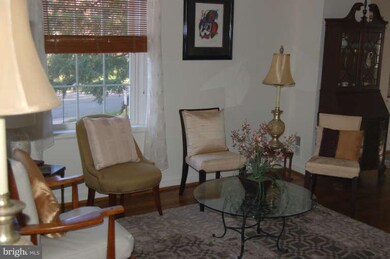
2866 S Abingdon St Unit 2364 Arlington, VA 22206
Fairlington NeighborhoodEstimated Value: $565,736 - $603,000
Highlights
- Colonial Architecture
- Traditional Floor Plan
- Day Care Facility
- Gunston Middle School Rated A-
- Wood Flooring
- Upgraded Countertops
About This Home
As of January 2013Recently updated end-unit Clarendon in excellent location. Newer appliances throughout. Marble kitchen counters; built-in convection/microwave oven.Lower level w/ lots of natural light. Floored attic w/ pull down stairs. Walk to Shirlington restaurants, shops and theaters. Minutes to Mark Center, Alexandria, Pentagon/Crystal City and D.C. Small friendly dog in his crate. Open 12-16. 1 to 4.
Last Listed By
Barbara Wood
Long & Foster Real Estate, Inc. License #MRIS:55784 Listed on: 11/27/2012
Townhouse Details
Home Type
- Townhome
Est. Annual Taxes
- $3,693
Year Built
- Built in 1944
Lot Details
- 1 Common Wall
- Back Yard Fenced
- Historic Home
- Property is in very good condition
HOA Fees
- $348 Monthly HOA Fees
Home Design
- Colonial Architecture
- Brick Exterior Construction
- Plaster Walls
- Slate Roof
Interior Spaces
- Property has 3 Levels
- Traditional Floor Plan
- Crown Molding
- Double Pane Windows
- ENERGY STAR Qualified Windows with Low Emissivity
- Vinyl Clad Windows
- Window Treatments
- Entrance Foyer
- Family Room
- Living Room
- Dining Room
- Den
- Wood Flooring
- Stacked Washer and Dryer
Kitchen
- Galley Kitchen
- Electric Oven or Range
- Microwave
- Dishwasher
- Upgraded Countertops
- Disposal
Bedrooms and Bathrooms
- 2 Bedrooms
- 2 Full Bathrooms
Finished Basement
- Heated Basement
- Connecting Stairway
- Basement Windows
Parking
- On-Street Parking
- Off-Street Parking
- Rented or Permit Required
Utilities
- Central Air
- Heat Pump System
- Vented Exhaust Fan
- 60+ Gallon Tank
- Cable TV Available
Listing and Financial Details
- Assessor Parcel Number 29-008-364
Community Details
Overview
- Association fees include common area maintenance, exterior building maintenance, lawn maintenance, management, insurance, parking fee, pool(s), recreation facility, reserve funds, sewer, snow removal, trash, water
- Fairlington Villages Subdivision, Clarendon Ii Floorplan
- Fairlington Villages Community
- The community has rules related to covenants, parking rules, no recreational vehicles, boats or trailers
Amenities
- Day Care Facility
- Picnic Area
- Community Center
- Party Room
- Recreation Room
Recreation
- Tennis Courts
- Baseball Field
- Community Playground
- Community Pool
Pet Policy
- Pets Allowed
- Pet Restriction
Ownership History
Purchase Details
Home Financials for this Owner
Home Financials are based on the most recent Mortgage that was taken out on this home.Purchase Details
Home Financials for this Owner
Home Financials are based on the most recent Mortgage that was taken out on this home.Purchase Details
Home Financials for this Owner
Home Financials are based on the most recent Mortgage that was taken out on this home.Similar Homes in Arlington, VA
Home Values in the Area
Average Home Value in this Area
Purchase History
| Date | Buyer | Sale Price | Title Company |
|---|---|---|---|
| Vasquez Christopher | $399,000 | -- | |
| Zowe Kelly M | $166,000 | -- | |
| Barrett Oconnor Christine | $150,000 | -- |
Mortgage History
| Date | Status | Borrower | Loan Amount |
|---|---|---|---|
| Open | Vasquez Christopher | $319,200 | |
| Previous Owner | Rowe Kelly M | $267,000 | |
| Previous Owner | Zowe Kelly M | $166,187 | |
| Previous Owner | Barrett Oconnor Christine | $153,000 |
Property History
| Date | Event | Price | Change | Sq Ft Price |
|---|---|---|---|---|
| 01/25/2013 01/25/13 | Sold | $399,000 | 0.0% | $289 / Sq Ft |
| 12/18/2012 12/18/12 | Pending | -- | -- | -- |
| 12/11/2012 12/11/12 | Price Changed | $399,000 | -1.5% | $289 / Sq Ft |
| 11/27/2012 11/27/12 | For Sale | $405,000 | -- | $293 / Sq Ft |
Tax History Compared to Growth
Tax History
| Year | Tax Paid | Tax Assessment Tax Assessment Total Assessment is a certain percentage of the fair market value that is determined by local assessors to be the total taxable value of land and additions on the property. | Land | Improvement |
|---|---|---|---|---|
| 2024 | $5,340 | $516,900 | $53,500 | $463,400 |
| 2023 | $5,324 | $516,900 | $53,500 | $463,400 |
| 2022 | $5,233 | $508,100 | $53,500 | $454,600 |
| 2021 | $5,018 | $487,200 | $48,200 | $439,000 |
| 2020 | $4,678 | $455,900 | $48,200 | $407,700 |
| 2019 | $4,375 | $426,400 | $44,300 | $382,100 |
| 2018 | $4,182 | $415,700 | $44,300 | $371,400 |
| 2017 | $4,077 | $405,300 | $44,300 | $361,000 |
| 2016 | $3,983 | $401,900 | $44,300 | $357,600 |
| 2015 | $4,037 | $405,300 | $44,300 | $361,000 |
| 2014 | $4,037 | $405,300 | $44,300 | $361,000 |
Agents Affiliated with this Home
-
B
Seller's Agent in 2013
Barbara Wood
Long & Foster
-
B
Seller Co-Listing Agent in 2013
Bud Wood
Long & Foster
-
Paco Torres
P
Buyer's Agent in 2013
Paco Torres
Move4Free Realty, LLC
(703) 362-0119
1 in this area
4 Total Sales
Map
Source: Bright MLS
MLS Number: 1001576011
APN: 29-008-364
- 2865 S Abingdon St
- 2858 S Abingdon St
- 2923 S Woodstock St Unit D
- 2922 S Buchanan St Unit C1
- 2743 S Buchanan St
- 4801 30th St S Unit 2969
- 2921 F S Woodley St
- 4854 28th St S Unit A
- 2862 S Buchanan St Unit B2
- 2564 A S Arlington Mill Dr S Unit 5
- 2949 S Columbus St Unit A1
- 4829 27th Rd S
- 3031 S Columbus St Unit C2
- 2588 E S Arlington Mill Dr
- 4904 29th Rd S Unit A2
- 4906 29th Rd S Unit B1
- 2605 S Walter Reed Dr Unit A
- 2512 S Arlington Mill Dr Unit 5
- 2512 F S Arlington Mill Dr Unit 6
- 4911 29th Rd S
- 2866 S Abingdon St
- 2866 S Abingdon St Unit 2364
- 2864 S Abingdon St
- 2864 S Abingdon St Unit 2363
- 2862 S Abingdon St
- 2860 S Abingdon St
- 2868 S Abingdon St Unit C2
- 2868 S Abingdon St Unit A2
- 2868 S Abingdon St Unit B2
- 2868 S Abingdon St Unit C1
- 2868 S Abingdon St Unit A1
- 2856 S Abingdon St
- 2872 S Abingdon St
- 2870 S Abingdon St
- 2844 S Abingdon St Unit 2372
- 2874 S Abingdon St Unit B2
- 2874 S Abingdon St Unit B1
- 2874 S Abingdon St Unit A2
- 2874 S Abingdon St Unit A1
- 2874 S Abingdon St Unit C1
