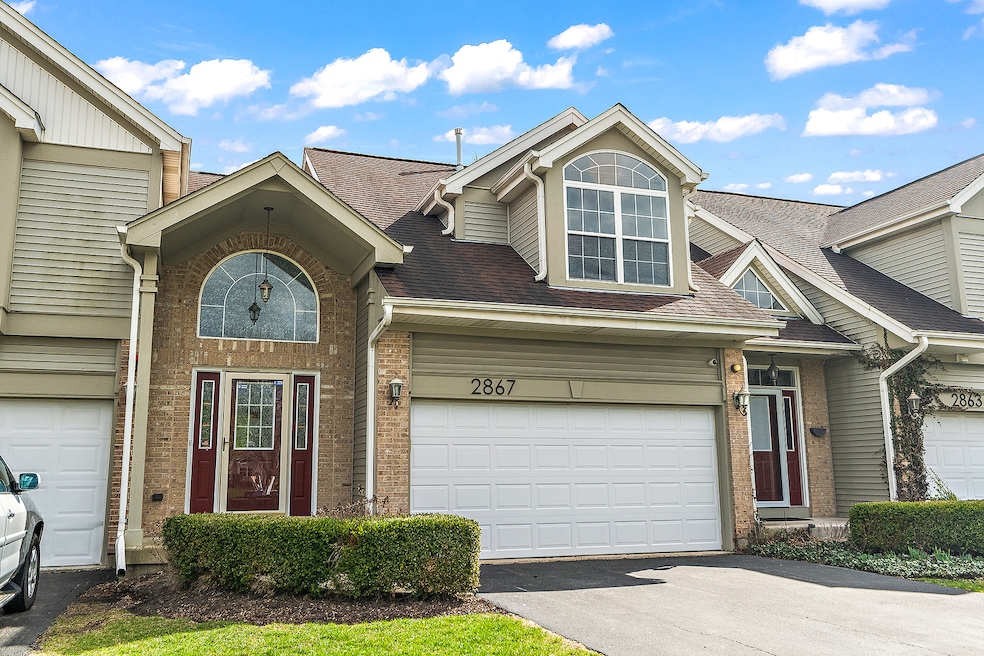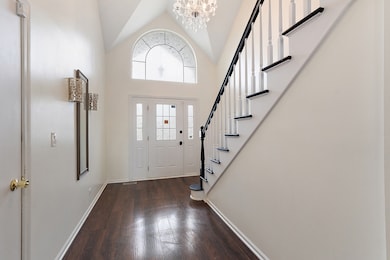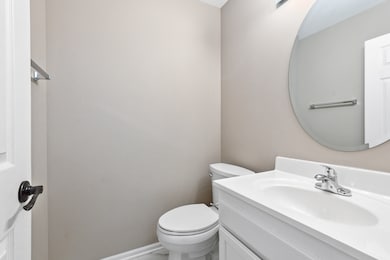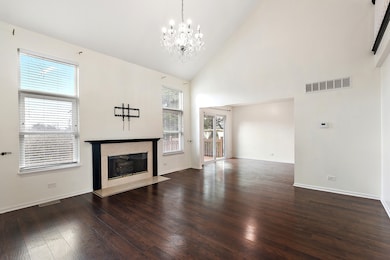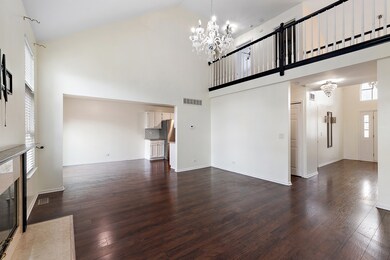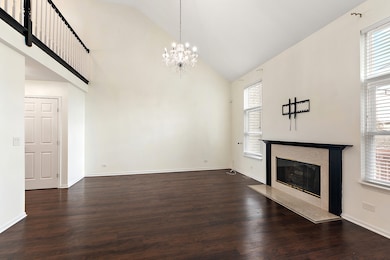2867 Alandale Cir Unit 2867 Naperville, IL 60564
Brook Crossing NeighborhoodHighlights
- Deck
- Gazebo
- Living Room
- Robert Clow Elementary School Rated A+
- Stainless Steel Appliances
- Laundry Room
About This Home
Welcome to this Beautifully Updated 2 Bedroom, 1 1/2 Bath Rental Located in the Highly Sought-After School District 204. This Spacious Unit Features Generously Sized Bedrooms, Modern Finishes, and an Open Layout Perfect for Comfortable Living. Enjoy Relaxing in the Cozy Living Room with a Fireplace, or Step out Onto your Private Deck-Ideal for Morning Coffee or Evening Unwinding. Other Highlights Include, In-Unit Laundry for Added Convenience, Large Driveway with Ample Parking, Fresh Updates throughout. Situated Close to Shopping, Dining, Parks, Schools and Expresways. This Home offers Both Comfort and an Unbeatable Location. Don't Miss Out-Schedule Your Private Showing Today!
Townhouse Details
Home Type
- Townhome
Est. Annual Taxes
- $5,536
Year Built
- Built in 1994
Lot Details
- Lot Dimensions are 172x106x156x181
Parking
- 2 Car Garage
- Driveway
- Parking Included in Price
Home Design
- Brick Exterior Construction
- Asphalt Roof
- Concrete Perimeter Foundation
Interior Spaces
- 2-Story Property
- Wood Burning Fireplace
- Window Screens
- Entrance Foyer
- Family Room with Fireplace
- Living Room
- Dining Room
- Laminate Flooring
Kitchen
- Range with Range Hood
- Dishwasher
- Stainless Steel Appliances
Bedrooms and Bathrooms
- 2 Bedrooms
- 2 Potential Bedrooms
Laundry
- Laundry Room
- Dryer
- Washer
Outdoor Features
- Deck
- Gazebo
Utilities
- Forced Air Heating and Cooling System
- Heating System Uses Natural Gas
- 100 Amp Service
Listing and Financial Details
- Security Deposit $2,800
- Property Available on 4/17/25
- 12 Month Lease Term
Community Details
Overview
- 4 Units
- Liz Scheffler Association, Phone Number (847) 542-7016
- Property managed by Make & Associates
Amenities
- Common Area
Pet Policy
- No Pets Allowed
Map
Source: Midwest Real Estate Data (MRED)
MLS Number: 12340076
APN: 07-01-02-306-004-1003
- 1859 Tamahawk Ln
- 2723 Willow Ridge Dr
- 2739 Springdale Cir
- 2724 Midland Dr
- 2436 Warm Springs Ln Unit 2
- 2732 Bluewater Cir
- 1208 Thackery Ct
- 2415 Eldorado Ct
- 2741 Gateshead Dr
- 11S528 Book Rd
- 2412 Sharon Ct
- 3016 Gateshead Dr Unit 6
- 3516 Falkner Dr Unit 5
- 1299 Leverenz Rd
- 3432 Caine Dr
- 3611 Eliot Ln
- 1239 Windemere Ave
- 3503 Hobbes Dr
- 11S601 Walter Ln
- 1524 Grommon Rd
