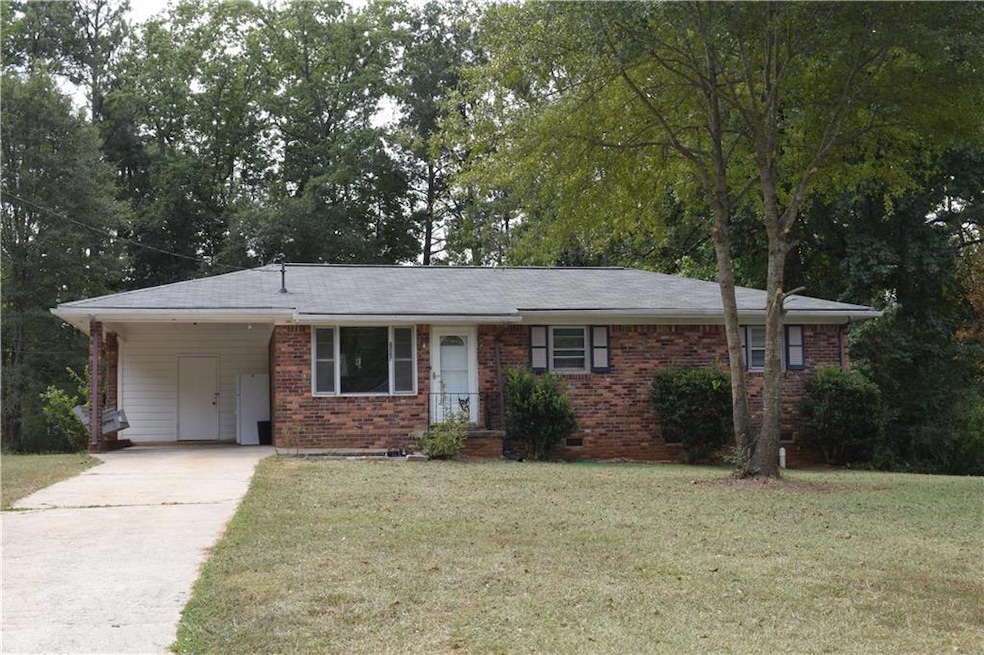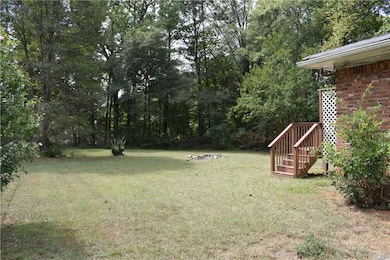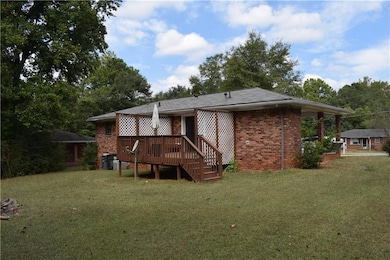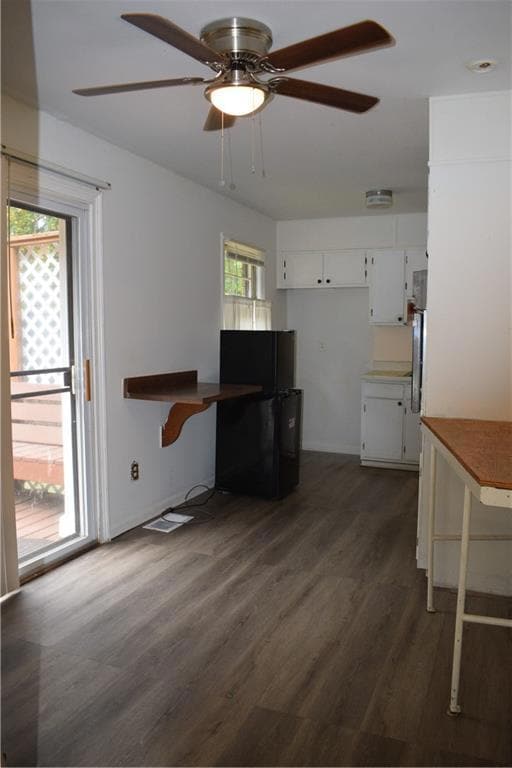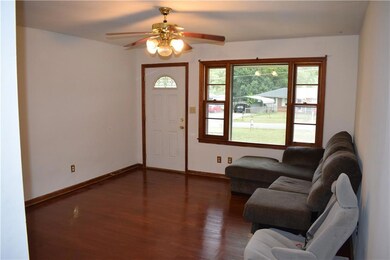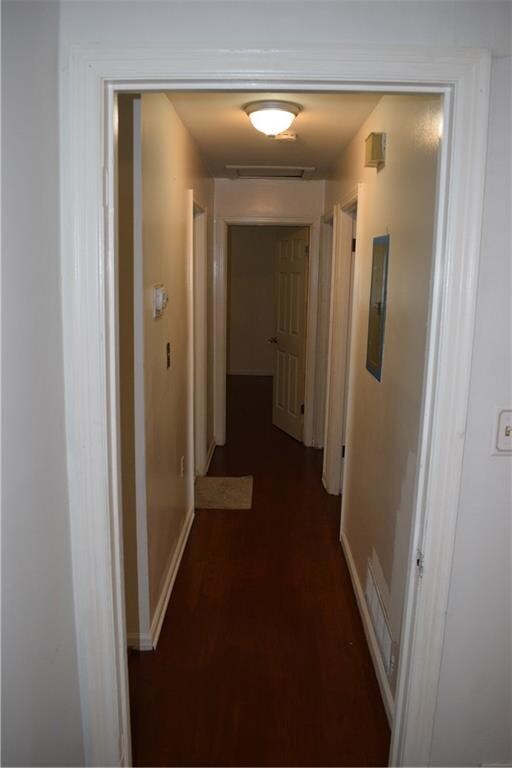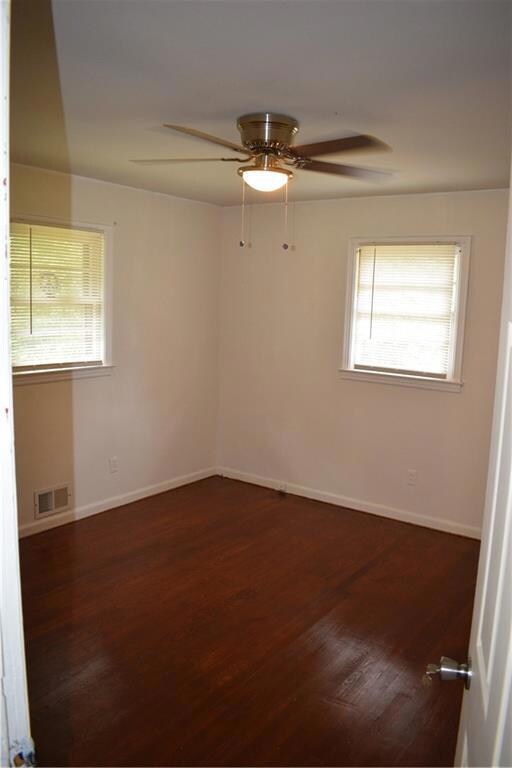2867 Ash St SW Marietta, GA 30008
Estimated payment $1,395/month
Total Views
9,744
3
Beds
1
Bath
1,000
Sq Ft
$245
Price per Sq Ft
Highlights
- View of Trees or Woods
- Deck
- Ranch Style House
- Clarkdale Elementary School Rated A-
- Property is near public transit
- Wood Flooring
About This Home
* as of 1/25/25 a water pipe burst - home temporarily off market until remediation and all repairs complete - Insurance claim FOUR SIDED Brick Ranch ; with large private backyard, with an unfinished Crawlspace/Basement; on Quiet street and neighborhood.
newly refinished hardwood floors, and new LVT floor in kitchen. Sold as/is by investor. Great rental opportunity property or perfect for small family.
Home Details
Home Type
- Single Family
Est. Annual Taxes
- $1,209
Year Built
- Built in 1964
Lot Details
- 0.46 Acre Lot
- Lot Dimensions are 100 x 100
- Cul-De-Sac
- Back and Front Yard Fenced
- Rectangular Lot
- Level Lot
Property Views
- Woods
- Neighborhood
Home Design
- Ranch Style House
- Shingle Roof
- Composition Roof
- Four Sided Brick Exterior Elevation
- Concrete Perimeter Foundation
Interior Spaces
- 1,000 Sq Ft Home
- Ceiling Fan
- Wood Frame Window
- Family Room
- Basement
- Crawl Space
- Laundry in Garage
Kitchen
- Open to Family Room
- Eat-In Kitchen
- Electric Oven
- Electric Cooktop
- Laminate Countertops
- White Kitchen Cabinets
Flooring
- Wood
- Luxury Vinyl Tile
Bedrooms and Bathrooms
- 3 Main Level Bedrooms
- 1 Full Bathroom
- Bathtub and Shower Combination in Primary Bathroom
Parking
- 2 Car Garage
- 1 Carport Space
- Front Facing Garage
- Driveway
Outdoor Features
- Deck
- Rear Porch
Location
- Property is near public transit
- Property is near schools
- Property is near shops
Schools
- Clarkdale Elementary School
- Cooper Middle School
- South Cobb High School
Utilities
- Central Air
- Hot Water Heating System
- 220 Volts in Garage
- 110 Volts
- Gas Water Heater
- Cable TV Available
Community Details
- Flint Hills Subdivision
Listing and Financial Details
- Assessor Parcel Number 19086500150
Map
Create a Home Valuation Report for This Property
The Home Valuation Report is an in-depth analysis detailing your home's value as well as a comparison with similar homes in the area
Home Values in the Area
Average Home Value in this Area
Tax History
| Year | Tax Paid | Tax Assessment Tax Assessment Total Assessment is a certain percentage of the fair market value that is determined by local assessors to be the total taxable value of land and additions on the property. | Land | Improvement |
|---|---|---|---|---|
| 2025 | $1,388 | $46,072 | $10,352 | $35,720 |
| 2024 | $1,389 | $46,072 | $10,352 | $35,720 |
| 2023 | $1,209 | $40,084 | $9,004 | $31,080 |
| 2022 | $1,127 | $37,144 | $7,064 | $30,080 |
| 2021 | $1,052 | $34,664 | $7,064 | $27,600 |
| 2020 | $1,052 | $34,664 | $7,064 | $27,600 |
| 2019 | $736 | $24,244 | $6,332 | $17,912 |
| 2018 | $736 | $24,244 | $6,332 | $17,912 |
| 2017 | $483 | $16,812 | $4,872 | $11,940 |
| 2016 | $459 | $15,972 | $4,872 | $11,100 |
| 2015 | $471 | $15,972 | $4,872 | $11,100 |
| 2014 | $464 | $15,612 | $4,872 | $10,740 |
Source: Public Records
Property History
| Date | Event | Price | List to Sale | Price per Sq Ft |
|---|---|---|---|---|
| 11/21/2025 11/21/25 | For Sale | $245,000 | 0.0% | $245 / Sq Ft |
| 10/20/2025 10/20/25 | Off Market | $245,000 | -- | -- |
| 10/15/2025 10/15/25 | For Sale | $245,000 | 0.0% | $245 / Sq Ft |
| 08/04/2025 08/04/25 | Off Market | $245,000 | -- | -- |
| 08/01/2025 08/01/25 | For Sale | $245,000 | 0.0% | $245 / Sq Ft |
| 05/01/2025 05/01/25 | Off Market | $245,000 | -- | -- |
| 04/30/2025 04/30/25 | For Sale | $245,000 | 0.0% | $245 / Sq Ft |
| 03/10/2025 03/10/25 | Off Market | $245,000 | -- | -- |
| 03/08/2025 03/08/25 | For Sale | $245,000 | 0.0% | $245 / Sq Ft |
| 01/26/2025 01/26/25 | Off Market | $245,000 | -- | -- |
| 12/01/2024 12/01/24 | Price Changed | $245,000 | -3.9% | $245 / Sq Ft |
| 09/12/2024 09/12/24 | For Sale | $255,000 | -- | $255 / Sq Ft |
Source: First Multiple Listing Service (FMLS)
Purchase History
| Date | Type | Sale Price | Title Company |
|---|---|---|---|
| Deed | $65,000 | -- | |
| Foreclosure Deed | $98,515 | -- |
Source: Public Records
Mortgage History
| Date | Status | Loan Amount | Loan Type |
|---|---|---|---|
| Open | $52,000 | New Conventional |
Source: Public Records
Source: First Multiple Listing Service (FMLS)
MLS Number: 7449626
APN: 19-0865-0-015-0
Nearby Homes
- 3989 Flint Hill Rd
- 3832 Abbott Ln Unit 1
- 3916 Abbott Way Unit 2
- 3807 Abbott Ln SW Unit 15
- 4099 Bunker Dr SW
- 0 Hideaway Hills Ln Unit LotWP001
- 4079 Broadmoor Ct SW
- 3227 Abbott Dr Unit 6
- 3237 Abbott Dr SW Unit 7
- 3235 Abbott Dr Unit 7
- 3233 Abbott Dr Unit 7
- 2855 Brass Ct
- 2690 Hideaway Hills Lane South W
- 0 Hideaway Hills Lane South W
- 6652 Ernest W Barrett Pkwy SW
- 3404 Bodiford Path
- The Mathis Plan at Croftside - Single Family Homes
- The Quinn Plan at Croftside - Townhomes
- 3866 Cedar Dr SW
- 4079 Broadmoor Ct SW
- 3630 Thurleston Ct SW
- 2622 Sheffield Ct SW
- 2228 Asquith Ave SW
- 2222 E -West Connector
- 3741 Hopkins Rd Unit A
- 3741 Hopkins Rd
- 3495 Hopkins Rd
- 2280 Sherwood Place SW
- 2105 Mesa Valley Way
- 4049 Sharon Woods Dr
- 3866 Misty Bleau Dr
- 2164 Cottage Ct SW
- 2549 Dogwood Hills Ct Unit BASEMENT
- 2796 Water Valley Rd
- 3258 Willa Way SW
- 4491 Wesley Way
- 3442 Mustang Dr
- 3979 Sharon Springs
