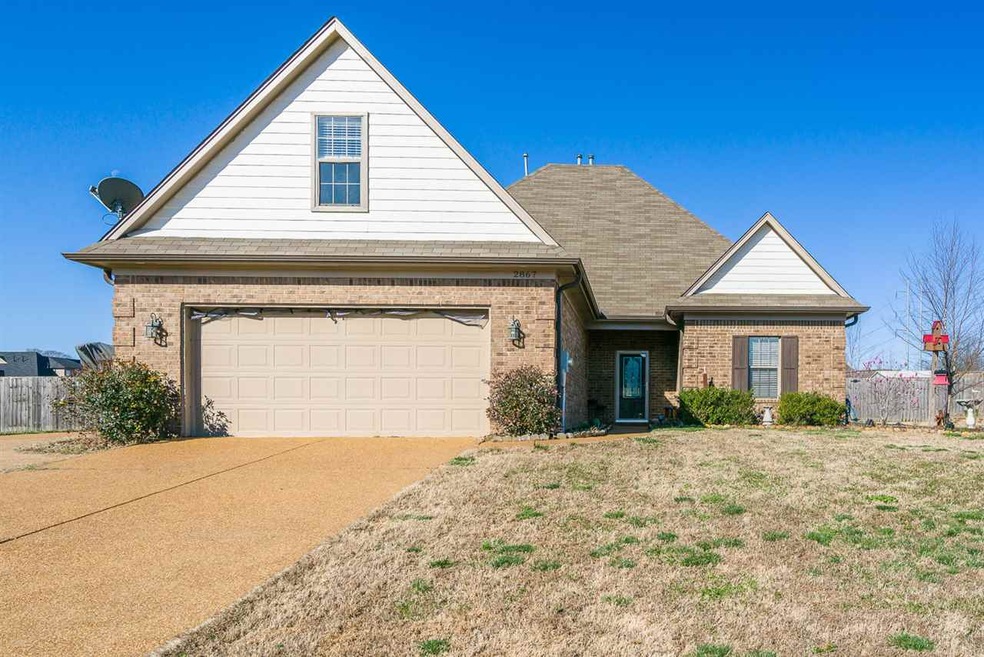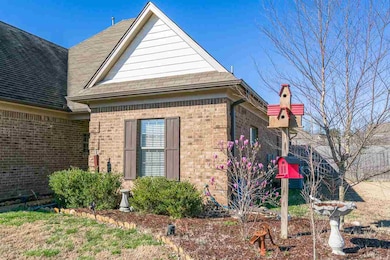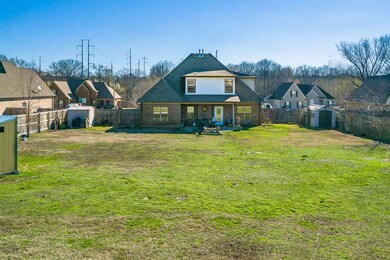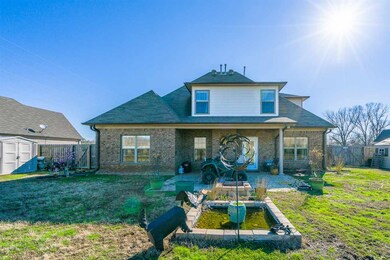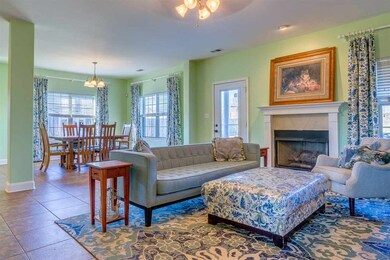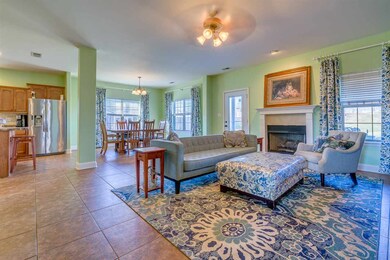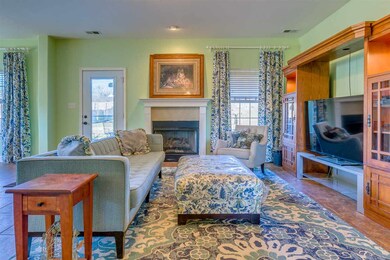
2867 Flora Lee Dr S Nesbit, MS 38651
Pleasant Hill NeighborhoodHighlights
- Traditional Architecture
- Wood Flooring
- Attic
- DeSoto Central Elementary School Rated A-
- Main Floor Primary Bedroom
- Bonus Room
About This Home
As of March 2021BACK ON MARKET!! Enter onto the 24'' X 24'' ceramic tile flooring from the foyer through the great room and into the kitchen. Kitchen boasts abundant cabinets and stainless appliances with gas stove. Master bedroom down with separate tub and shower in master bath. Upstairs you will find 3 bedrooms plus a bonus room and bath with exquisite bamboo flooring covering the entire second floor. Large fenced back yard with oversized patio and privacy fencing.
Last Agent to Sell the Property
Crye-Leike, Inc., REALTORS License #295725 Listed on: 03/05/2018

Last Buyer's Agent
NON-MLS NON-BOARD AGENT
NON-MLS OR NON-BOARD OFFICE
Home Details
Home Type
- Single Family
Est. Annual Taxes
- $3,799
Year Built
- Built in 2009
Lot Details
- Lot Dimensions are 100x237
- Wood Fence
- Landscaped
- Level Lot
Home Design
- Traditional Architecture
- Slab Foundation
- Composition Shingle Roof
Interior Spaces
- 2,600-2,799 Sq Ft Home
- 2,722 Sq Ft Home
- 2-Story Property
- Ceiling height of 9 feet or more
- Ceiling Fan
- Gas Log Fireplace
- Some Wood Windows
- Great Room
- Breakfast Room
- Den with Fireplace
- Bonus Room
- Laundry Room
Kitchen
- Eat-In Kitchen
- Breakfast Bar
- Oven or Range
- Gas Cooktop
- Microwave
- Dishwasher
- Disposal
Flooring
- Wood
- Laminate
- Tile
Bedrooms and Bathrooms
- 5 Bedrooms | 1 Primary Bedroom on Main
- 2 Full Bathrooms
- Dual Vanity Sinks in Primary Bathroom
- Bathtub With Separate Shower Stall
Attic
- Attic Access Panel
- Pull Down Stairs to Attic
Home Security
- Home Security System
- Fire and Smoke Detector
Parking
- 2 Car Attached Garage
- Front Facing Garage
- Garage Door Opener
- Driveway
Outdoor Features
- Patio
- Outdoor Storage
Utilities
- Two cooling system units
- Central Heating and Cooling System
- Two Heating Systems
- Heating System Uses Gas
- Gas Water Heater
Community Details
- Stewartshire Subdivision
Ownership History
Purchase Details
Home Financials for this Owner
Home Financials are based on the most recent Mortgage that was taken out on this home.Purchase Details
Home Financials for this Owner
Home Financials are based on the most recent Mortgage that was taken out on this home.Purchase Details
Home Financials for this Owner
Home Financials are based on the most recent Mortgage that was taken out on this home.Purchase Details
Home Financials for this Owner
Home Financials are based on the most recent Mortgage that was taken out on this home.Purchase Details
Home Financials for this Owner
Home Financials are based on the most recent Mortgage that was taken out on this home.Similar Homes in Nesbit, MS
Home Values in the Area
Average Home Value in this Area
Purchase History
| Date | Type | Sale Price | Title Company |
|---|---|---|---|
| Special Warranty Deed | -- | Selene Title Llc | |
| Warranty Deed | -- | Realty Title & Escrow | |
| Warranty Deed | -- | Realty Title | |
| Special Warranty Deed | -- | None Available | |
| Trustee Deed | $165,000 | None Available | |
| Warranty Deed | -- | None Available |
Mortgage History
| Date | Status | Loan Amount | Loan Type |
|---|---|---|---|
| Open | $365,678 | Construction | |
| Previous Owner | $213,704 | FHA | |
| Previous Owner | $217,979 | FHA | |
| Previous Owner | $179,158 | FHA | |
| Previous Owner | $183,679 | Construction |
Property History
| Date | Event | Price | Change | Sq Ft Price |
|---|---|---|---|---|
| 03/30/2021 03/30/21 | Sold | -- | -- | -- |
| 03/09/2021 03/09/21 | Pending | -- | -- | -- |
| 03/08/2021 03/08/21 | For Sale | $294,000 | +26.7% | $103 / Sq Ft |
| 06/21/2018 06/21/18 | Sold | -- | -- | -- |
| 05/10/2018 05/10/18 | Pending | -- | -- | -- |
| 03/05/2018 03/05/18 | For Sale | $232,000 | -- | $89 / Sq Ft |
Tax History Compared to Growth
Tax History
| Year | Tax Paid | Tax Assessment Tax Assessment Total Assessment is a certain percentage of the fair market value that is determined by local assessors to be the total taxable value of land and additions on the property. | Land | Improvement |
|---|---|---|---|---|
| 2024 | $3,799 | $26,240 | $5,250 | $20,990 |
| 2023 | $3,799 | $26,240 | $0 | $0 |
| 2022 | $3,718 | $26,240 | $5,250 | $20,990 |
| 2021 | $2,179 | $17,493 | $3,500 | $13,993 |
| 2020 | $2,021 | $16,375 | $3,500 | $12,875 |
| 2019 | $2,021 | $16,375 | $3,500 | $12,875 |
| 2017 | $1,995 | $28,720 | $16,110 | $12,610 |
| 2016 | $1,995 | $16,110 | $3,500 | $12,610 |
| 2015 | $2,295 | $28,720 | $16,110 | $12,610 |
| 2014 | $1,995 | $16,110 | $0 | $0 |
| 2013 | $3,442 | $16,110 | $0 | $0 |
Agents Affiliated with this Home
-
P
Seller's Agent in 2021
Peggy Garrison
Chase Fair Realty
-
M
Buyer's Agent in 2021
MIKE ANDERSON
Keller Williams Realty
-
Craig Britt
C
Seller's Agent in 2018
Craig Britt
Crye-Leike
(901) 409-8346
12 in this area
54 Total Sales
-
N
Buyer's Agent in 2018
NON-MLS NON-BOARD AGENT
NON-MLS OR NON-BOARD OFFICE
Map
Source: Memphis Area Association of REALTORS®
MLS Number: 10021744
APN: 2074190400000600
- 2827 Flora Lee Dr S
- 966 Buttermilk Dr
- 939 Buttermilk Dr
- 3475 Mary Claire Ln
- 4789 Bakers Trail E
- 650 Bouldercrest Dr
- 3530 Rier Cove
- 2094 Watson View W
- 2127 Watson View E
- 1655 Rutherford Cove
- 1668 Farindale Cove
- 3423 Woodland Trace N
- 3523 Montys Cir
- 3770 Swinnea Rd
- 1510 Headin Ln
- 3667 Aniston Dr
- 3784 Houston Loop N
- 3542 Marcia Louise Dr
- 16 Garden Rd
- 4049 Courtyard Dr
