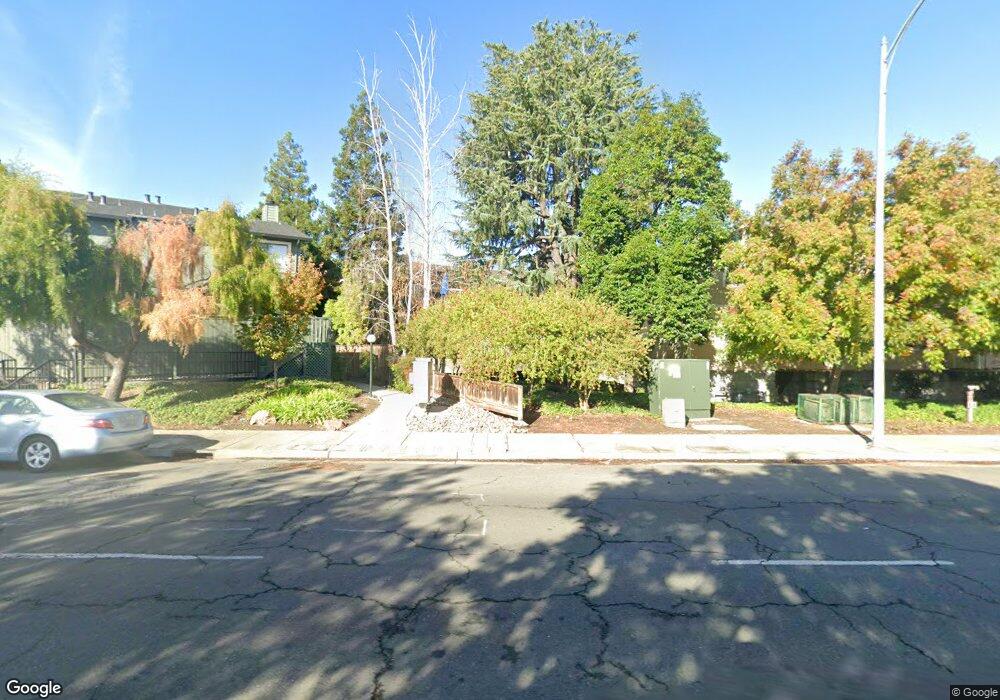2867 S Bascom Ave Unit 606 San Jose, CA 95124
Cambrian NeighborhoodEstimated Value: $521,000 - $528,000
1
Bed
1
Bath
668
Sq Ft
$786/Sq Ft
Est. Value
About This Home
This home is located at 2867 S Bascom Ave Unit 606, San Jose, CA 95124 and is currently estimated at $525,211, approximately $786 per square foot. 2867 S Bascom Ave Unit 606 is a home located in Santa Clara County with nearby schools including Branham High School, Fammatre Elementary School, and Farnham Elementary School.
Ownership History
Date
Name
Owned For
Owner Type
Purchase Details
Closed on
Nov 25, 2025
Sold by
Johnson Tara
Bought by
Botelho David and Botelho Dave
Current Estimated Value
Purchase Details
Closed on
Feb 23, 2021
Sold by
Johnson Tara and Johnson Tara Nicole
Bought by
Johnson Tara
Home Financials for this Owner
Home Financials are based on the most recent Mortgage that was taken out on this home.
Original Mortgage
$350,000
Interest Rate
2.7%
Mortgage Type
New Conventional
Purchase Details
Closed on
Feb 19, 2021
Sold by
Carter Jeffery David and Carter Lisa Gay
Bought by
Johnson Tara
Home Financials for this Owner
Home Financials are based on the most recent Mortgage that was taken out on this home.
Original Mortgage
$350,000
Interest Rate
2.7%
Mortgage Type
New Conventional
Purchase Details
Closed on
May 3, 2017
Sold by
Laherran Pamela L
Bought by
Johnson Tara Nicole and Carter Jeffrey David
Purchase Details
Closed on
Nov 5, 2002
Sold by
Hoel Lisa M and Hoel Matthew D
Bought by
Laherran Pamela L
Home Financials for this Owner
Home Financials are based on the most recent Mortgage that was taken out on this home.
Original Mortgage
$228,600
Interest Rate
7.49%
Purchase Details
Closed on
Sep 23, 1998
Sold by
Doner Valerie A
Bought by
Calkins Lisa M
Home Financials for this Owner
Home Financials are based on the most recent Mortgage that was taken out on this home.
Original Mortgage
$113,000
Interest Rate
6.88%
Create a Home Valuation Report for This Property
The Home Valuation Report is an in-depth analysis detailing your home's value as well as a comparison with similar homes in the area
Home Values in the Area
Average Home Value in this Area
Purchase History
| Date | Buyer | Sale Price | Title Company |
|---|---|---|---|
| Botelho David | $510,000 | Chicago Title | |
| Johnson Tara | -- | Fidelity National Title Co | |
| Johnson Tara | -- | Fidelity National Title Co | |
| Johnson Tara Nicole | $410,000 | Chicago Title Company | |
| Laherran Pamela L | $254,000 | Old Republic Title Company | |
| Calkins Lisa M | $141,500 | Old Republic Title Company | |
| Doner Valerie Ann | -- | Old Republic Title Company |
Source: Public Records
Mortgage History
| Date | Status | Borrower | Loan Amount |
|---|---|---|---|
| Previous Owner | Johnson Tara | $350,000 | |
| Previous Owner | Laherran Pamela L | $228,600 | |
| Previous Owner | Calkins Lisa M | $113,000 |
Source: Public Records
Tax History Compared to Growth
Tax History
| Year | Tax Paid | Tax Assessment Tax Assessment Total Assessment is a certain percentage of the fair market value that is determined by local assessors to be the total taxable value of land and additions on the property. | Land | Improvement |
|---|---|---|---|---|
| 2025 | $6,370 | $475,834 | $237,917 | $237,917 |
| 2024 | $6,370 | $466,504 | $233,252 | $233,252 |
| 2023 | $6,323 | $457,358 | $228,679 | $228,679 |
| 2022 | $6,226 | $448,392 | $224,196 | $224,196 |
| 2021 | $6,195 | $439,600 | $219,800 | $219,800 |
| 2020 | $5,951 | $435,094 | $217,547 | $217,547 |
| 2019 | $5,895 | $426,564 | $213,282 | $213,282 |
| 2018 | $5,741 | $418,200 | $209,100 | $209,100 |
| 2017 | $4,420 | $311,973 | $218,384 | $93,589 |
| 2016 | $4,205 | $305,856 | $214,102 | $91,754 |
| 2015 | $4,149 | $301,262 | $210,886 | $90,376 |
| 2014 | $3,936 | $295,362 | $206,756 | $88,606 |
Source: Public Records
Map
Nearby Homes
- 2785 S Bascom Ave Unit 26
- 866 Stonehurst Way
- 2258 Highland Park Ln
- 1500 Camden Ave
- 3076 Union Ave
- 3449 Wine Cask Way
- 3489 Wine Barrel Way
- 876 Dry Creek Rd
- 14 Timber Cove Dr Unit 14
- 2433 New Jersey Ave
- 99 Timber Cove Dr Unit 99
- 870 Camden Ave Unit 96
- 120 Kennedy Ave
- 3274 Todd Way
- 238 Railway Ave
- 195 Sunnyside Ave
- 14361 Lenray Ln
- 1828 Nestorita Way
- 3266 Kimber Ct Unit 128
- 21 N 2nd St Unit 303
- 2867 S Bascom Ave Unit 604
- 2867 S Bascom Ave Unit 605
- 2867 S Bascom Ave Unit 601
- 2867 S Bascom Ave Unit 603
- 2861 S Bascom Ave Unit 706
- 2861 S Bascom Ave Unit 704
- 2861 S Bascom Ave Unit 707
- 2861 S Bascom Ave Unit 701
- 2861 S Bascom Ave Unit 708
- 2861 S Bascom Ave Unit 707
- 2861 S Bascom Ave Unit 703
- 2859 S Bascom Ave Unit 308
- 2859 S Bascom Ave Unit 305
- 2859 S Bascom Ave Unit 301
- 2859 S Bascom Ave Unit 302
- 2869 S Bascom Ave Unit 507
- 2869 S Bascom Ave Unit 503
- 2871 S Bascom Ave Unit 408
- 2871 S Bascom Ave Unit 401
- 2871 S Bascom Ave Unit 402
