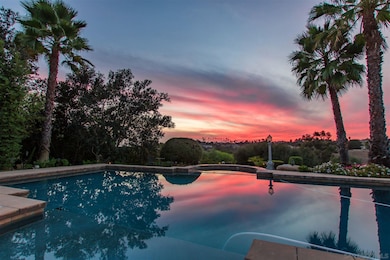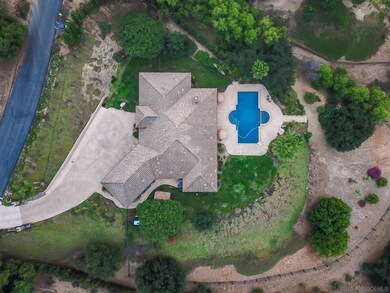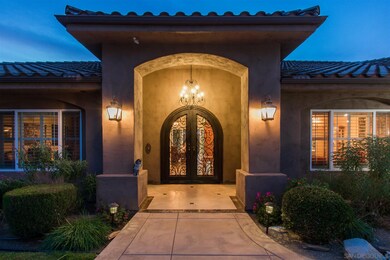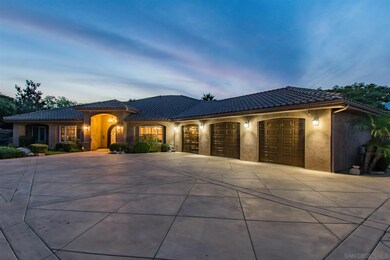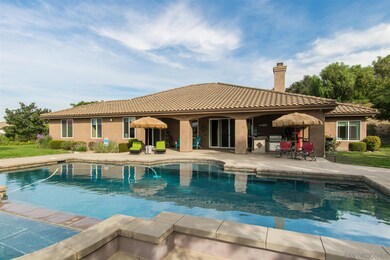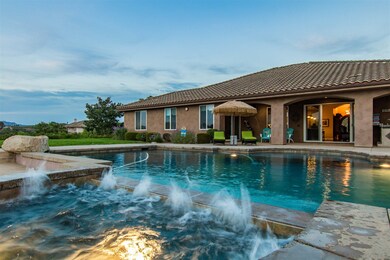
2869 Dos Lomas Place Fallbrook, CA 92028
Highlights
- Heated Pool and Spa
- Updated Kitchen
- Open Floorplan
- Gated Community
- 3.45 Acre Lot
- Retreat
About This Home
As of January 2021Live Auction! Bidding to start from $800,000! Welcome to Champagne Crest's featured private oasis, w/breathtaking sunsets directly over YOUR new pool & spa! This stunning, meticulously maintained single story home is everything you’ve been waiting for. Featuring 4 beds, 3 baths, 3.5 lush acres w/ fruit trees, low maintenance landscaping, full outdoor kitchen/entertaining space & VIEWS! Gorgeous kitchen with new granite countertops & dreamy modern backsplash. Pack up and get ready to host the holidays!
Last Agent to Sell the Property
eXp Realty of California, Inc. License #02067359 Listed on: 10/30/2020

Home Details
Home Type
- Single Family
Est. Annual Taxes
- $13,522
Year Built
- Built in 2005
Lot Details
- 3.45 Acre Lot
- Property is Fully Fenced
- Landscaped
- Level Lot
- Front and Back Yard Sprinklers
HOA Fees
- $79 Monthly HOA Fees
Parking
- 3 Car Attached Garage
- Garage Door Opener
- Driveway
- Automatic Gate
Property Views
- Valley
- Park or Greenbelt
Home Design
- Turnkey
- Clay Roof
- Stucco Exterior
Interior Spaces
- 3,028 Sq Ft Home
- 1-Story Property
- Open Floorplan
- Wired For Data
- Crown Molding
- High Ceiling
- Ceiling Fan
- Recessed Lighting
- Propane Fireplace
- Formal Entry
- Family Room with Fireplace
- Family Room Off Kitchen
- Living Room
- Dining Area
- Home Office
- Bonus Room
- Interior Storage Closet
Kitchen
- Updated Kitchen
- Breakfast Area or Nook
- Walk-In Pantry
- Double Oven
- Built-In Range
- Microwave
- Kitchen Island
- Granite Countertops
Flooring
- Wood
- Carpet
- Tile
Bedrooms and Bathrooms
- 4 Bedrooms
- Retreat
- Walk-In Closet
- 3 Full Bathrooms
- Bathtub with Shower
- Shower Only
Laundry
- Laundry Room
- Dryer
- Washer
Home Security
- Closed Circuit Camera
- Fire Sprinkler System
Accessible Home Design
- No Interior Steps
- Entry Slope Less Than 1 Foot
- Low Pile Carpeting
Pool
- Heated Pool and Spa
- Heated In Ground Pool
- In Ground Spa
- Pool Heated With Propane
- Pool Equipment or Cover
Outdoor Features
- Covered patio or porch
- Outdoor Grill
Utilities
- Private Water Source
- Propane Water Heater
- Septic System
- Satellite Dish
Listing and Financial Details
- Assessor Parcel Number 124-201-03-00
Community Details
Overview
- Association fees include common area maintenance, gated community
- Champagne Crest Association, Phone Number (760) 741-1048
- Champagne Crest Community
Security
- Gated Community
Ownership History
Purchase Details
Purchase Details
Home Financials for this Owner
Home Financials are based on the most recent Mortgage that was taken out on this home.Purchase Details
Home Financials for this Owner
Home Financials are based on the most recent Mortgage that was taken out on this home.Purchase Details
Purchase Details
Home Financials for this Owner
Home Financials are based on the most recent Mortgage that was taken out on this home.Purchase Details
Home Financials for this Owner
Home Financials are based on the most recent Mortgage that was taken out on this home.Purchase Details
Purchase Details
Purchase Details
Purchase Details
Similar Homes in Fallbrook, CA
Home Values in the Area
Average Home Value in this Area
Purchase History
| Date | Type | Sale Price | Title Company |
|---|---|---|---|
| Interfamily Deed Transfer | -- | None Available | |
| Grant Deed | $1,215,000 | Lawyers Title | |
| Grant Deed | $1,025,000 | Ticor Title Co San Diego | |
| Grant Deed | $1,000,000 | Fidelity National Title Co | |
| Interfamily Deed Transfer | -- | Equity Title Company | |
| Grant Deed | $380,000 | Equity Title Company | |
| Interfamily Deed Transfer | -- | -- | |
| Grant Deed | $200,000 | First American Title | |
| Quit Claim Deed | -- | First American Title | |
| Grant Deed | $208,000 | First American Title |
Mortgage History
| Date | Status | Loan Amount | Loan Type |
|---|---|---|---|
| Previous Owner | $972,000 | New Conventional | |
| Previous Owner | $399,000 | New Conventional | |
| Previous Owner | $402,000 | New Conventional | |
| Previous Owner | $406,000 | New Conventional | |
| Previous Owner | $424,100 | New Conventional | |
| Previous Owner | $210,000 | Credit Line Revolving | |
| Previous Owner | $200,000 | Credit Line Revolving | |
| Previous Owner | $150,000 | Credit Line Revolving | |
| Previous Owner | $734,000 | Construction | |
| Previous Owner | $250,000 | Stand Alone Refi Refinance Of Original Loan |
Property History
| Date | Event | Price | Change | Sq Ft Price |
|---|---|---|---|---|
| 01/27/2021 01/27/21 | Sold | $1,215,000 | +51.9% | $401 / Sq Ft |
| 11/10/2020 11/10/20 | Pending | -- | -- | -- |
| 10/30/2020 10/30/20 | For Sale | $800,000 | -22.0% | $264 / Sq Ft |
| 01/25/2017 01/25/17 | Sold | $1,025,000 | 0.0% | $339 / Sq Ft |
| 12/21/2016 12/21/16 | Pending | -- | -- | -- |
| 07/13/2016 07/13/16 | For Sale | $1,025,000 | -- | $339 / Sq Ft |
Tax History Compared to Growth
Tax History
| Year | Tax Paid | Tax Assessment Tax Assessment Total Assessment is a certain percentage of the fair market value that is determined by local assessors to be the total taxable value of land and additions on the property. | Land | Improvement |
|---|---|---|---|---|
| 2024 | $13,522 | $1,289,367 | $583,664 | $705,703 |
| 2023 | $13,226 | $1,264,086 | $572,220 | $691,866 |
| 2022 | $13,001 | $1,239,300 | $561,000 | $678,300 |
| 2021 | $11,561 | $1,099,006 | $428,880 | $670,126 |
| 2020 | $11,472 | $1,087,738 | $424,483 | $663,255 |
| 2019 | $11,259 | $1,066,410 | $416,160 | $650,250 |
| 2018 | $11,317 | $1,045,500 | $408,000 | $637,500 |
| 2017 | $9,286 | $850,000 | $388,000 | $462,000 |
| 2016 | $9,250 | $850,000 | $388,000 | $462,000 |
| 2015 | $8,165 | $750,000 | $343,000 | $407,000 |
| 2014 | $7,893 | $725,000 | $332,000 | $393,000 |
Agents Affiliated with this Home
-
Jennifer Dijulio

Seller's Agent in 2021
Jennifer Dijulio
eXp Realty of California, Inc.
(760) 625-5152
2 in this area
39 Total Sales
-
Lindsey Gates

Seller Co-Listing Agent in 2021
Lindsey Gates
Compass
(858) 882-7631
3 in this area
66 Total Sales
-
Olivia Dunham

Buyer's Agent in 2021
Olivia Dunham
Orchard Brokerage of California, Inc.
(760) 670-5656
4 in this area
19 Total Sales
-

Seller's Agent in 2017
Patrick Marelly
Compass
(760) 473-0000
64 in this area
103 Total Sales
-
Bonnie Summers

Seller Co-Listing Agent in 2017
Bonnie Summers
First Principles RE
(760) 637-9918
13 in this area
25 Total Sales
-
Eugene Wilson

Buyer's Agent in 2017
Eugene Wilson
RE/MAX
(323) 229-1768
12 in this area
43 Total Sales
Map
Source: San Diego MLS
MLS Number: 200050348
APN: 124-201-03
- 2501 Via Rancheros
- 2224 Dos Lomas
- 2511 Via Rancheros
- 3522 Lancewood Way
- 3016 Alta Vista Dr
- 3221 Integrity Way
- 3149 Old Post Rd
- 3133 Larkwood Ct
- 2163 Gracey Ln
- 3404 Oak Cliff Dr Unit 8
- 3404 Oak Cliff Dr Unit 2
- 1925 Katie Ct
- 1761 Winterwarm Dr
- 3360 Gird Rd
- 3749 Sarah Ann Dr
- 1964 Tracy Ct
- 3533 Sarah Ann Dr
- 1864 Winterwarm Dr
- 3631 Alta Vista Dr
- 3456 Los Sicomoros Ln

