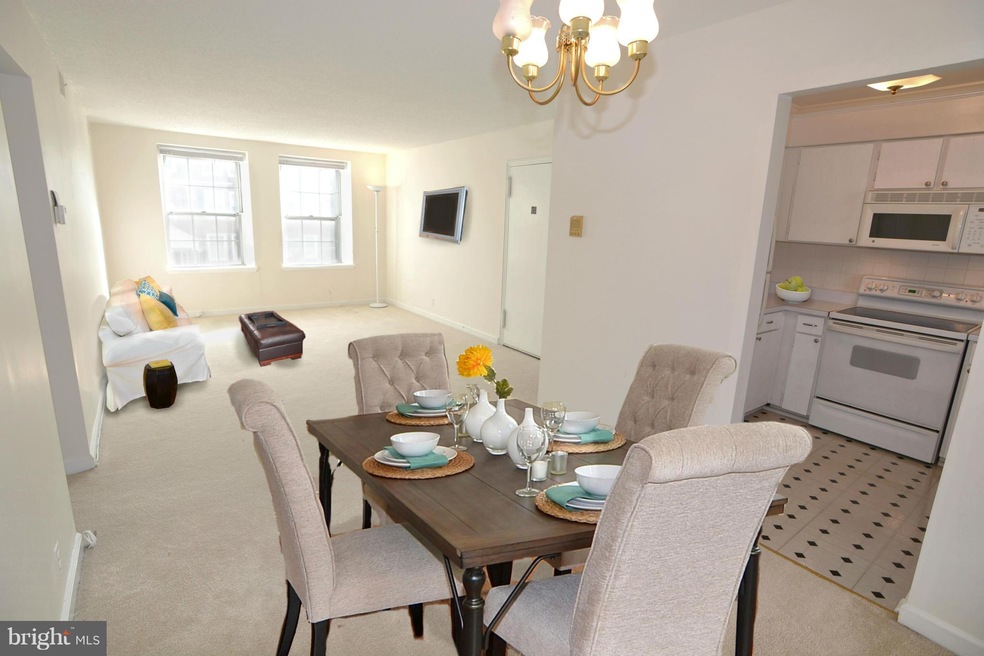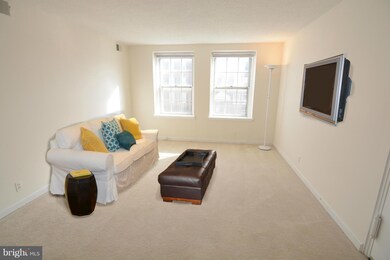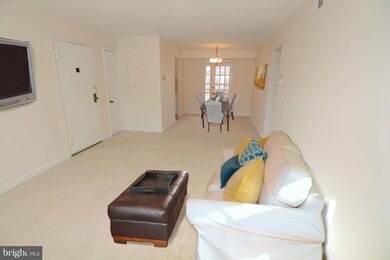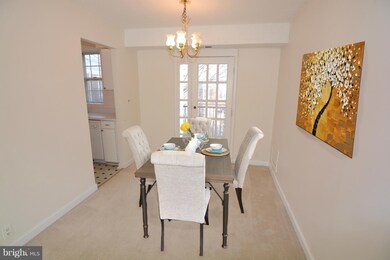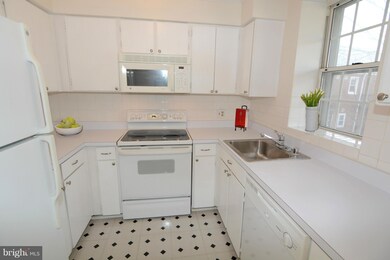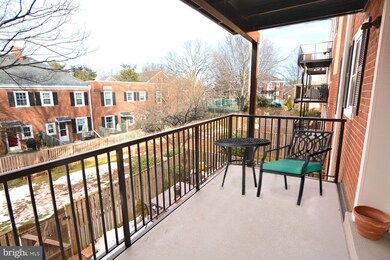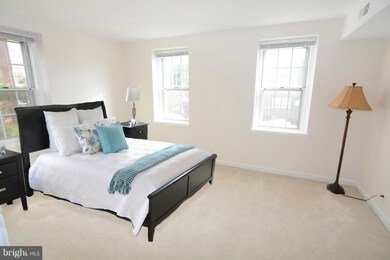
2869 S Buchanan St Unit B2 Arlington, VA 22206
Fairlington Neighborhood
2
Beds
1
Bath
1,031
Sq Ft
$318/mo
HOA Fee
Highlights
- In Ground Pool
- View of Trees or Woods
- Colonial Architecture
- Gunston Middle School Rated A-
- Open Floorplan
- Clubhouse
About This Home
As of June 2022WHAT A GREAT PRICE FOR A FAIRLINGTON RICHMOND MODEL! 2BR + Large Separate 13x11 Multi-Purpose Storage Room. Light-Filled Unit with Move In Ready Kitchen & Bathroom. Relax on the Large Lovely Balcony with Views of Trees, Great Location, Minutes to DC, Walk to Shirlington Villiage, Bradlee Center, Fairlington Center & New King St Retail Shopping. 6 Pools & Tennis.
Property Details
Home Type
- Condominium
Est. Annual Taxes
- $3,038
Year Built
- Built in 1944
Lot Details
- Cul-De-Sac
- No Through Street
- Partially Wooded Lot
- Backs to Trees or Woods
- Historic Home
- Property is in very good condition
HOA Fees
- $318 Monthly HOA Fees
Property Views
- Woods
- Garden
Home Design
- Colonial Architecture
- Brick Exterior Construction
- Plaster Walls
- Slate Roof
Interior Spaces
- 1,031 Sq Ft Home
- Property has 1 Level
- Open Floorplan
- Insulated Windows
- Insulated Doors
- Living Room
- Dining Room
- Storage Room
- Monitored
Kitchen
- Stove
- Microwave
- Dishwasher
- Disposal
Bedrooms and Bathrooms
- 2 Main Level Bedrooms
- En-Suite Primary Bedroom
- 1 Full Bathroom
Laundry
- Dryer
- Washer
Parking
- Rented or Permit Required
- Assigned Parking
Outdoor Features
- In Ground Pool
- Balcony
Schools
- Abingdon Elementary School
- Gunston Middle School
- Wakefield High School
Utilities
- Forced Air Heating and Cooling System
- Electric Water Heater
Listing and Financial Details
- Assessor Parcel Number 29-008-348
Community Details
Overview
- Association fees include custodial services maintenance, exterior building maintenance, lawn maintenance, lawn care side, lawn care rear, lawn care front, management, insurance, parking fee, pool(s), recreation facility, reserve funds, road maintenance, sewer, snow removal, trash, water
- Low-Rise Condominium
- Fairlington Villages Subdivision, Richmond Floorplan
- Fairlington Villages Community
Amenities
- Common Area
- Clubhouse
- Meeting Room
- Party Room
Recreation
- Tennis Courts
- Soccer Field
- Community Playground
- Community Pool
Pet Policy
- Pets Allowed
Security
- Security Service
Ownership History
Date
Name
Owned For
Owner Type
Purchase Details
Listed on
May 24, 2022
Closed on
Jun 9, 2022
Sold by
Mark Uhen
Bought by
Walters Marie-Claire Hayes
Seller's Agent
Debbie Crevier Kent
Cottage Street Realty LLC
Buyer's Agent
Alison Miller
KW United
List Price
$420,000
Sold Price
$420,000
Total Days on Market
13
Current Estimated Value
Home Financials for this Owner
Home Financials are based on the most recent Mortgage that was taken out on this home.
Estimated Appreciation
$32,828
Avg. Annual Appreciation
2.60%
Original Mortgage
$300,000
Outstanding Balance
$287,523
Interest Rate
5.3%
Mortgage Type
New Conventional
Estimated Equity
$165,305
Purchase Details
Listed on
Apr 1, 2016
Closed on
May 13, 2016
Sold by
Nease Samuel
Bought by
Uhen Mark
Seller's Agent
Thomas Arehart
Samson Properties
Buyer's Agent
Steve Pflasterer
RE/MAX Allegiance
List Price
$299,900
Sold Price
$288,000
Premium/Discount to List
-$11,900
-3.97%
Home Financials for this Owner
Home Financials are based on the most recent Mortgage that was taken out on this home.
Avg. Annual Appreciation
6.37%
Original Mortgage
$214,000
Interest Rate
3.59%
Mortgage Type
New Conventional
Purchase Details
Closed on
Jun 30, 2003
Sold by
Heusel Nancy
Bought by
Nease Smauel
Home Financials for this Owner
Home Financials are based on the most recent Mortgage that was taken out on this home.
Original Mortgage
$224,200
Interest Rate
5.53%
Mortgage Type
New Conventional
Map
Create a Home Valuation Report for This Property
The Home Valuation Report is an in-depth analysis detailing your home's value as well as a comparison with similar homes in the area
Similar Homes in the area
Home Values in the Area
Average Home Value in this Area
Purchase History
| Date | Type | Sale Price | Title Company |
|---|---|---|---|
| Warranty Deed | $420,000 | Universal Title | |
| Warranty Deed | $288,000 | The Settlement Group Inc | |
| Deed | $236,000 | -- |
Source: Public Records
Mortgage History
| Date | Status | Loan Amount | Loan Type |
|---|---|---|---|
| Open | $300,000 | New Conventional | |
| Previous Owner | $198,000 | New Conventional | |
| Previous Owner | $214,000 | New Conventional | |
| Previous Owner | $30,000 | Credit Line Revolving | |
| Previous Owner | $224,200 | New Conventional |
Source: Public Records
Property History
| Date | Event | Price | Change | Sq Ft Price |
|---|---|---|---|---|
| 06/24/2022 06/24/22 | Sold | $420,000 | 0.0% | $407 / Sq Ft |
| 05/27/2022 05/27/22 | Pending | -- | -- | -- |
| 05/24/2022 05/24/22 | For Sale | $420,000 | +45.8% | $407 / Sq Ft |
| 05/17/2016 05/17/16 | Sold | $288,000 | -4.0% | $279 / Sq Ft |
| 04/14/2016 04/14/16 | Pending | -- | -- | -- |
| 04/01/2016 04/01/16 | For Sale | $299,900 | -- | $291 / Sq Ft |
Source: Bright MLS
Tax History
| Year | Tax Paid | Tax Assessment Tax Assessment Total Assessment is a certain percentage of the fair market value that is determined by local assessors to be the total taxable value of land and additions on the property. | Land | Improvement |
|---|---|---|---|---|
| 2024 | $4,046 | $391,700 | $50,800 | $340,900 |
| 2023 | $4,035 | $391,700 | $50,800 | $340,900 |
| 2022 | $3,968 | $385,200 | $50,800 | $334,400 |
| 2021 | $3,808 | $369,700 | $45,800 | $323,900 |
| 2020 | $3,553 | $346,300 | $45,800 | $300,500 |
| 2019 | $3,318 | $323,400 | $42,000 | $281,400 |
| 2018 | $3,173 | $315,400 | $42,000 | $273,400 |
| 2017 | $3,094 | $307,600 | $42,000 | $265,600 |
| 2016 | $3,048 | $307,600 | $42,000 | $265,600 |
| 2015 | $3,038 | $305,000 | $42,000 | $263,000 |
| 2014 | $2,988 | $300,000 | $42,000 | $258,000 |
Source: Public Records
Source: Bright MLS
MLS Number: 1001609581
APN: 29-008-348
Nearby Homes
- 4811 29th St S Unit B2
- 2858 S Abingdon St
- 2922 S Buchanan St Unit C1
- 2865 S Abingdon St
- 2862 S Buchanan St Unit B2
- 4801 30th St S Unit 2969
- 2949 S Columbus St Unit A1
- 4854 28th St S Unit A
- 4904 29th Rd S Unit A2
- 4906 29th Rd S Unit B1
- 2743 S Buchanan St
- 4911 29th Rd S
- 3031 S Columbus St Unit C2
- 2923 S Woodstock St Unit D
- 4829 27th Rd S
- 3315 Wyndham Cir Unit 4236
- 2605 S Walter Reed Dr Unit A
- 2921 F S Woodley St
- 2564 A S Arlington Mill Dr S Unit 5
- 3313 Wyndham Cir Unit 4209
