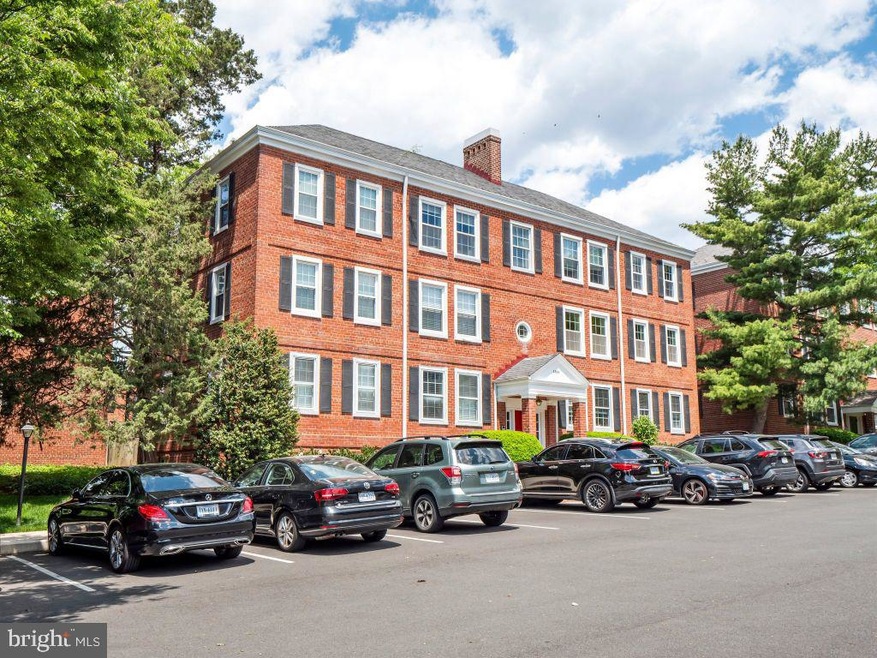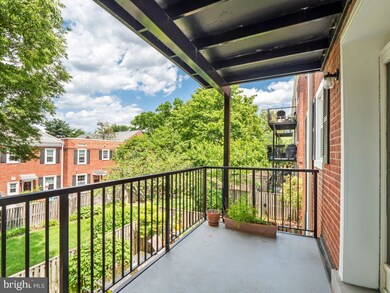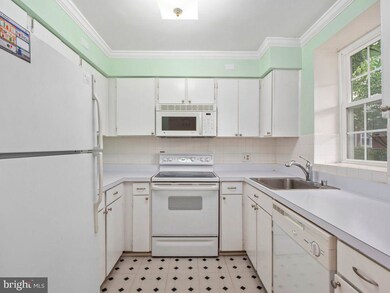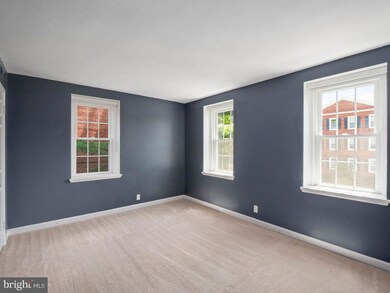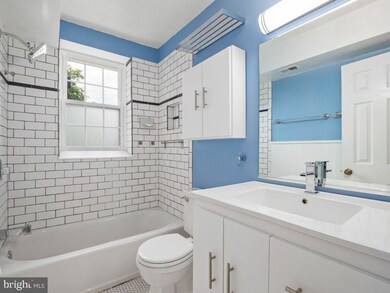
2869 S Buchanan St Unit B2 Arlington, VA 22206
Fairlington NeighborhoodHighlights
- View of Trees or Woods
- Colonial Architecture
- Tennis Courts
- Gunston Middle School Rated A-
- Heated Community Pool
- Community Center
About This Home
As of June 2022Rarely available Richmond Unit, 2 bedroom one bath with basement area. Ideal if you have lots to store or
need a spare room. South facing with tons of natural light. Open deck on the rear looks out to lush
vegetation. Updated bath and Elfa ready closets. Newer washer and dryer and HVAC system . Deck space
can accommodate al fresco dining and BBQ comfortably. Close proximity to one of the many pools, tennis
courts, and Fairlington Villages office and community center. Well run and responsive HOA. Designated
parking spaces and plenty of off street parking. Great neighbors in a great community. Close proximity to
the brand new Harris Teeter and Shirlington Villages. Easy access to 395 and to reach the District and
other NOVA destinations.
Last Agent to Sell the Property
Cottage Street Realty LLC License #0225030213 Listed on: 05/24/2022
Property Details
Home Type
- Condominium
Est. Annual Taxes
- $3,808
Year Built
- Built in 1944
Lot Details
- South Facing Home
- Property is in good condition
HOA Fees
- $342 Monthly HOA Fees
Property Views
- Woods
- Garden
- Limited
Home Design
- Colonial Architecture
- Slate Roof
- Brick Front
- Concrete Perimeter Foundation
- Masonry
Interior Spaces
- Property has 1 Level
- Casement Windows
- Combination Dining and Living Room
- Intercom
- Stacked Electric Washer and Dryer
Kitchen
- Electric Oven or Range
- Self-Cleaning Oven
- Built-In Range
- Stove
- Range Hood
- Built-In Microwave
- Dishwasher
- Disposal
Flooring
- Carpet
- Tile or Brick
- Vinyl
Bedrooms and Bathrooms
- 2 Main Level Bedrooms
- En-Suite Primary Bedroom
- Walk-In Closet
- 1 Full Bathroom
Finished Basement
- Exterior Basement Entry
- Shelving
- Basement Windows
Parking
- 2 Open Parking Spaces
- 2 Parking Spaces
- Paved Parking
- Parking Lot
- Off-Street Parking
- Rented or Permit Required
Outdoor Features
- Balcony
Schools
- Abingdon Elementary School
- Gunston Middle School
- Wakefield High School
Utilities
- Forced Air Heating and Cooling System
- Vented Exhaust Fan
- Underground Utilities
- 120/240V
- Electric Water Heater
Listing and Financial Details
- Assessor Parcel Number 29-008-348
Community Details
Overview
- Association fees include all ground fee, exterior building maintenance, lawn care front, lawn care rear, lawn care side, lawn maintenance, parking fee, pool(s), recreation facility, sewer, trash, snow removal, management
- Low-Rise Condominium
- Fairlington Subdivision, Richmond Floorplan
- Fairlington Villages Community
Amenities
- Common Area
- Community Center
- Party Room
Recreation
- Tennis Courts
- Heated Community Pool
- Lap or Exercise Community Pool
Pet Policy
- Limit on the number of pets
Security
- Fire and Smoke Detector
Ownership History
Purchase Details
Home Financials for this Owner
Home Financials are based on the most recent Mortgage that was taken out on this home.Purchase Details
Home Financials for this Owner
Home Financials are based on the most recent Mortgage that was taken out on this home.Purchase Details
Home Financials for this Owner
Home Financials are based on the most recent Mortgage that was taken out on this home.Similar Homes in Arlington, VA
Home Values in the Area
Average Home Value in this Area
Purchase History
| Date | Type | Sale Price | Title Company |
|---|---|---|---|
| Warranty Deed | $420,000 | Universal Title | |
| Warranty Deed | $288,000 | The Settlement Group Inc | |
| Deed | $236,000 | -- |
Mortgage History
| Date | Status | Loan Amount | Loan Type |
|---|---|---|---|
| Open | $300,000 | New Conventional | |
| Previous Owner | $198,000 | New Conventional | |
| Previous Owner | $214,000 | New Conventional | |
| Previous Owner | $30,000 | Credit Line Revolving | |
| Previous Owner | $224,200 | New Conventional |
Property History
| Date | Event | Price | Change | Sq Ft Price |
|---|---|---|---|---|
| 06/24/2022 06/24/22 | Sold | $420,000 | 0.0% | $407 / Sq Ft |
| 05/27/2022 05/27/22 | Pending | -- | -- | -- |
| 05/24/2022 05/24/22 | For Sale | $420,000 | +45.8% | $407 / Sq Ft |
| 05/17/2016 05/17/16 | Sold | $288,000 | -4.0% | $279 / Sq Ft |
| 04/14/2016 04/14/16 | Pending | -- | -- | -- |
| 04/01/2016 04/01/16 | For Sale | $299,900 | -- | $291 / Sq Ft |
Tax History Compared to Growth
Tax History
| Year | Tax Paid | Tax Assessment Tax Assessment Total Assessment is a certain percentage of the fair market value that is determined by local assessors to be the total taxable value of land and additions on the property. | Land | Improvement |
|---|---|---|---|---|
| 2024 | $4,046 | $391,700 | $50,800 | $340,900 |
| 2023 | $4,035 | $391,700 | $50,800 | $340,900 |
| 2022 | $3,968 | $385,200 | $50,800 | $334,400 |
| 2021 | $3,808 | $369,700 | $45,800 | $323,900 |
| 2020 | $3,553 | $346,300 | $45,800 | $300,500 |
| 2019 | $3,318 | $323,400 | $42,000 | $281,400 |
| 2018 | $3,173 | $315,400 | $42,000 | $273,400 |
| 2017 | $3,094 | $307,600 | $42,000 | $265,600 |
| 2016 | $3,048 | $307,600 | $42,000 | $265,600 |
| 2015 | $3,038 | $305,000 | $42,000 | $263,000 |
| 2014 | $2,988 | $300,000 | $42,000 | $258,000 |
Agents Affiliated with this Home
-
Debbie Crevier Kent

Seller's Agent in 2022
Debbie Crevier Kent
Cottage Street Realty LLC
(571) 293-6923
1 in this area
1,118 Total Sales
-
Alison Miller

Buyer's Agent in 2022
Alison Miller
KW United
(703) 298-9495
2 in this area
44 Total Sales
-
Thomas Arehart

Seller's Agent in 2016
Thomas Arehart
Samson Properties
(703) 314-7374
59 in this area
86 Total Sales
-
Steve Pflasterer

Buyer's Agent in 2016
Steve Pflasterer
RE/MAX
(202) 669-0714
84 Total Sales
Map
Source: Bright MLS
MLS Number: VAAR2017306
APN: 29-008-348
- 4811 29th St S Unit B2
- 2858 S Abingdon St
- 2922 S Buchanan St Unit C1
- 2862 S Buchanan St Unit B2
- 2865 S Abingdon St
- 4854 28th St S Unit A
- 2949 S Columbus St Unit A1
- 4801 30th St S Unit 2969
- 2743 S Buchanan St
- 4904 29th Rd S Unit A2
- 4906 29th Rd S Unit B1
- 4911 29th Rd S
- 3020 S Buchanan St Unit B1
- 4829 27th Rd S
- 2923 S Woodstock St Unit D
- 3031 S Columbus St Unit C2
- 2605 S Walter Reed Dr Unit A
- 3315 Wyndham Cir Unit 4236
- 2921 F S Woodley St
- 2564 A S Arlington Mill Dr S Unit 5
