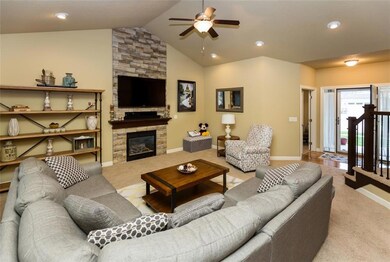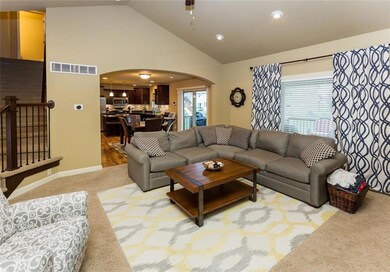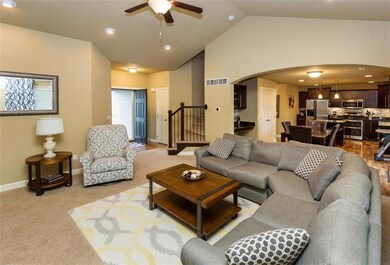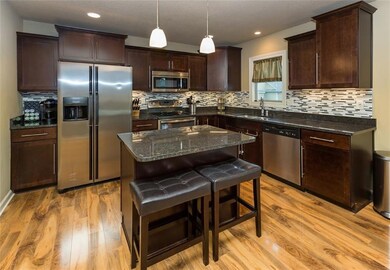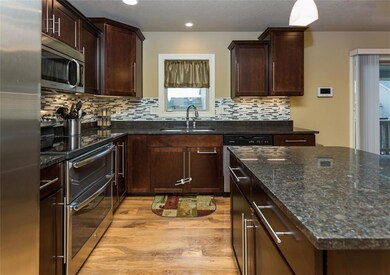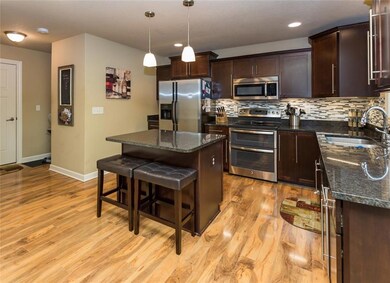
287 S 82nd St West Des Moines, IA 50266
Highlights
- 1 Fireplace
- Shades
- Tile Flooring
- Woodland Hills Elementary Rated A-
- Eat-In Kitchen
- Forced Air Heating and Cooling System
About This Home
As of June 20163 bedroom, 2 1/2 bath 2-story Drake resale home w/ 1800sf of living space. Spacious kitchen includes espresso cabinets, granite, stainless appliances, large pantry, built-in desk & dining space opening to family room with floor to ceiling stone fireplace, vaulted ceilings & windows looking into backyard. There is also a flex room for den or office, drop zone & half bath. Up the curved staircase to the 2nd floor you'll find 3 large bedrooms & 2 full baths, including large master with vaulted ceilings, walk-in closet & master bath with double sinks, jet tub & separate shower. Laundry is conveniently located on the 2nd floor. The unfinished basement holds tons of opportunity for additional square footage to fit your families needs. Hangout on your charming front porch or enjoy your backyard from your covered deck. Located in a convenient West Des Moines location near Jordan Creek Mall, Brookview Elementary, Aquatic Center, city park, shopping, entertainment & Waukee schools.
Home Details
Home Type
- Single Family
Est. Annual Taxes
- $4,858
Year Built
- Built in 2010
HOA Fees
- $30 Monthly HOA Fees
Home Design
- Frame Construction
- Asphalt Shingled Roof
- Stone Siding
- Vinyl Siding
Interior Spaces
- 1,731 Sq Ft Home
- 2-Story Property
- 1 Fireplace
- Shades
- Family Room
- Unfinished Basement
- Basement Window Egress
- Fire and Smoke Detector
- Laundry on upper level
Kitchen
- Eat-In Kitchen
- Stove
- Microwave
- Dishwasher
Flooring
- Carpet
- Laminate
- Tile
Bedrooms and Bathrooms
- 3 Bedrooms
Parking
- 3 Car Attached Garage
- Driveway
Additional Features
- 8,124 Sq Ft Lot
- Forced Air Heating and Cooling System
Community Details
- Conlin Association
Listing and Financial Details
- Assessor Parcel Number 1614127042
Ownership History
Purchase Details
Home Financials for this Owner
Home Financials are based on the most recent Mortgage that was taken out on this home.Purchase Details
Home Financials for this Owner
Home Financials are based on the most recent Mortgage that was taken out on this home.Purchase Details
Home Financials for this Owner
Home Financials are based on the most recent Mortgage that was taken out on this home.Purchase Details
Home Financials for this Owner
Home Financials are based on the most recent Mortgage that was taken out on this home.Similar Homes in West Des Moines, IA
Home Values in the Area
Average Home Value in this Area
Purchase History
| Date | Type | Sale Price | Title Company |
|---|---|---|---|
| Warranty Deed | $272,500 | None Available | |
| Warranty Deed | $272,500 | None Available | |
| Special Warranty Deed | $244,000 | None Available | |
| Warranty Deed | $244,000 | None Available | |
| Warranty Deed | $241,500 | None Available |
Mortgage History
| Date | Status | Loan Amount | Loan Type |
|---|---|---|---|
| Open | $375,000 | Future Advance Clause Open End Mortgage | |
| Previous Owner | $219,375 | New Conventional | |
| Previous Owner | $217,000 | New Conventional | |
| Previous Owner | $178,500 | Construction | |
| Closed | $0 | Purchase Money Mortgage |
Property History
| Date | Event | Price | Change | Sq Ft Price |
|---|---|---|---|---|
| 06/16/2016 06/16/16 | Sold | $272,400 | +0.9% | $157 / Sq Ft |
| 06/16/2016 06/16/16 | Pending | -- | -- | -- |
| 04/26/2016 04/26/16 | For Sale | $269,900 | +10.7% | $156 / Sq Ft |
| 07/30/2012 07/30/12 | Sold | $243,750 | -0.5% | $141 / Sq Ft |
| 06/30/2012 06/30/12 | Pending | -- | -- | -- |
| 05/15/2012 05/15/12 | For Sale | $244,900 | -- | $141 / Sq Ft |
Tax History Compared to Growth
Tax History
| Year | Tax Paid | Tax Assessment Tax Assessment Total Assessment is a certain percentage of the fair market value that is determined by local assessors to be the total taxable value of land and additions on the property. | Land | Improvement |
|---|---|---|---|---|
| 2023 | $6,348 | $384,080 | $80,000 | $304,080 |
| 2022 | $5,574 | $339,000 | $80,000 | $259,000 |
| 2021 | $5,574 | $301,170 | $70,000 | $231,170 |
| 2020 | $5,540 | $289,870 | $70,000 | $219,870 |
| 2019 | $5,214 | $289,870 | $70,000 | $219,870 |
| 2018 | $5,214 | $260,110 | $70,000 | $190,110 |
| 2017 | $5,308 | $260,110 | $70,000 | $190,110 |
| 2016 | $5,008 | $258,190 | $70,000 | $188,190 |
| 2015 | $4,858 | $258,190 | $0 | $0 |
| 2014 | $4,858 | $248,190 | $0 | $0 |
Agents Affiliated with this Home
-
Andrew DePhillips

Seller's Agent in 2016
Andrew DePhillips
RE/MAX
(515) 707-1026
72 in this area
496 Total Sales
-
Chrissi Ripperger

Seller Co-Listing Agent in 2016
Chrissi Ripperger
RE/MAX
(515) 343-4354
14 in this area
309 Total Sales
-
Julie Baudler

Buyer's Agent in 2016
Julie Baudler
RE/MAX
(515) 689-7370
41 in this area
302 Total Sales
-
Rick Wanamaker

Seller's Agent in 2012
Rick Wanamaker
Iowa Realty Mills Crossing
(515) 771-2412
63 in this area
283 Total Sales
-
Nancy Lucas
N
Buyer's Agent in 2012
Nancy Lucas
Realty ONE Group Impact
(515) 770-9836
5 in this area
16 Total Sales
Map
Source: Des Moines Area Association of REALTORS®
MLS Number: 516064
APN: 16-14-127-042
- 224 S 83rd St
- 277 S 79th St Unit 608
- 280 S 79th St Unit 1302
- 8670 Silverwood Dr
- 10546 SW Wild Bergamot Dr
- 10534 SW Wild Bergamot Dr
- 185 80th St Unit 102
- 215 80th St Unit 102
- 196 79th St
- 180 Bridgewood Dr
- 188 Bridgewood Dr
- 7852 Beechtree Ln
- 213 Bridgewood Dr
- 7748 Beechtree Ln
- 8305 Century Dr
- 294 S 91st St
- 122 S 91st St
- 281 S Marigold Ave
- 277 S Marigold Ave
- 273 S Marigold Ave

