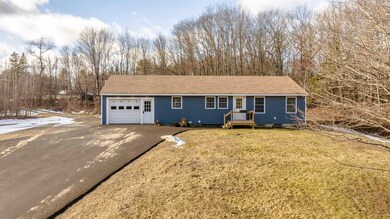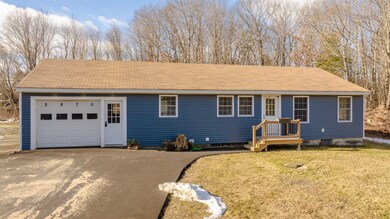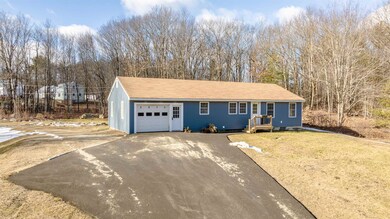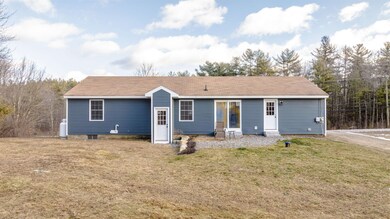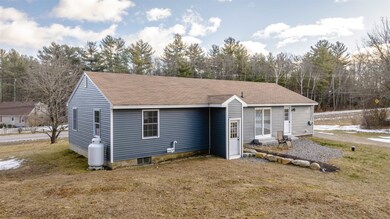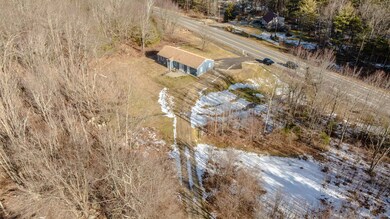
2870 Parade Rd Laconia, NH 03246
Highlights
- Wooded Lot
- Bathtub
- Hard or Low Nap Flooring
- Combination Kitchen and Living
- Bathroom on Main Level
- Vinyl Plank Flooring
About This Home
As of February 2025Show stopper! Welcome home to this turn-key, show house worthy, ranch style home in Laconia! This three bedroom, one bathroom home is situated nicely on just under two acres of land, set back from the road. This home has had a TON of upgrades....so just unpack your bags and enjoy. New on demand hot water, heating system, water filtration/softener system, windows, paint, flooring...the list goes on! This one level home features a nice open layout that is light and bright. Direct entry through the one stall garage into a welcoming and spacious kitchen featuring quartz countertops, updated cabinetry, stainless steel appliances and plenty of space to cook, entertain and store all your kitchen essentials. The large kitchen island offers extra space for some bar seating. The kitchen flows nicely into the open and comfortable living room. There are three spacious bedrooms and a large full bathroom with tub. The dining room, right off the kitchen, features a sliding door which opens to the expansive back yard. A bonus feature of this home is a second driveway entrance off of the rear of the property (Pickerel Pond Road) which can and is currently be used as an additional entrance to the property. The possibilities are endless with the yard space should you have the need to expand. The main driveway was recently paved as well. Don't miss your chance to own this move-in ready home! OFFER DEADLINE SET FOR TUESDAY 1/14 AT NOON.
Last Agent to Sell the Property
Keller Williams Gateway Realty/Salem License #067466 Listed on: 01/04/2025

Home Details
Home Type
- Single Family
Est. Annual Taxes
- $5,317
Year Built
- Built in 1950
Lot Details
- 1.94 Acre Lot
- Property fronts a private road
- Lot Sloped Up
- Wooded Lot
Parking
- 1 Car Garage
- Driveway
Home Design
- Concrete Foundation
- Wood Frame Construction
- Shingle Roof
Interior Spaces
- 1-Story Property
- Combination Kitchen and Living
- Vinyl Plank Flooring
- Unfinished Basement
- Interior and Exterior Basement Entry
- Dryer
Kitchen
- Electric Cooktop
- <<microwave>>
- Dishwasher
Bedrooms and Bathrooms
- 3 Bedrooms
- Bathroom on Main Level
- 1 Full Bathroom
- Bathtub
Accessible Home Design
- Hard or Low Nap Flooring
Schools
- Laconia Middle School
- Laconia High School
Utilities
- Hot Water Heating System
- Private Water Source
- Private Sewer
- Cable TV Available
Listing and Financial Details
- Legal Lot and Block 12 / 155
- 14% Total Tax Rate
Ownership History
Purchase Details
Home Financials for this Owner
Home Financials are based on the most recent Mortgage that was taken out on this home.Purchase Details
Home Financials for this Owner
Home Financials are based on the most recent Mortgage that was taken out on this home.Purchase Details
Home Financials for this Owner
Home Financials are based on the most recent Mortgage that was taken out on this home.Similar Homes in Laconia, NH
Home Values in the Area
Average Home Value in this Area
Purchase History
| Date | Type | Sale Price | Title Company |
|---|---|---|---|
| Warranty Deed | $359,000 | None Available | |
| Warranty Deed | $200,000 | None Available | |
| Warranty Deed | $141,000 | -- |
Mortgage History
| Date | Status | Loan Amount | Loan Type |
|---|---|---|---|
| Open | $341,050 | Purchase Money Mortgage | |
| Previous Owner | $142,728 | VA |
Property History
| Date | Event | Price | Change | Sq Ft Price |
|---|---|---|---|---|
| 07/10/2025 07/10/25 | For Sale | $434,900 | +7.9% | $380 / Sq Ft |
| 02/20/2025 02/20/25 | Sold | $403,000 | +0.8% | $352 / Sq Ft |
| 01/14/2025 01/14/25 | Pending | -- | -- | -- |
| 01/04/2025 01/04/25 | For Sale | $399,900 | +11.4% | $350 / Sq Ft |
| 02/15/2024 02/15/24 | Sold | $359,000 | -0.3% | $314 / Sq Ft |
| 01/11/2024 01/11/24 | Pending | -- | -- | -- |
| 01/11/2024 01/11/24 | For Sale | $359,900 | 0.0% | $315 / Sq Ft |
| 01/05/2024 01/05/24 | Pending | -- | -- | -- |
| 12/03/2023 12/03/23 | Price Changed | $359,900 | -7.5% | $315 / Sq Ft |
| 11/21/2023 11/21/23 | For Sale | $389,000 | +94.5% | $340 / Sq Ft |
| 09/12/2023 09/12/23 | Sold | $200,000 | -20.0% | $175 / Sq Ft |
| 08/30/2023 08/30/23 | Pending | -- | -- | -- |
| 08/23/2023 08/23/23 | Price Changed | $250,000 | -28.6% | $219 / Sq Ft |
| 08/05/2023 08/05/23 | For Sale | $350,000 | +148.2% | $306 / Sq Ft |
| 10/02/2015 10/02/15 | Sold | $141,000 | -14.5% | $123 / Sq Ft |
| 07/31/2015 07/31/15 | Pending | -- | -- | -- |
| 03/26/2015 03/26/15 | For Sale | $164,900 | -- | $144 / Sq Ft |
Tax History Compared to Growth
Tax History
| Year | Tax Paid | Tax Assessment Tax Assessment Total Assessment is a certain percentage of the fair market value that is determined by local assessors to be the total taxable value of land and additions on the property. | Land | Improvement |
|---|---|---|---|---|
| 2024 | $5,211 | $382,300 | $178,300 | $204,000 |
| 2023 | $5,045 | $362,700 | $164,500 | $198,200 |
| 2022 | $3,848 | $259,100 | $139,500 | $119,600 |
| 2021 | $3,453 | $183,100 | $79,200 | $103,900 |
| 2020 | $3,224 | $163,500 | $67,500 | $96,000 |
| 2019 | $3,350 | $162,700 | $61,600 | $101,100 |
| 2018 | $3,317 | $159,100 | $59,900 | $99,200 |
| 2017 | $2,974 | $141,400 | $58,700 | $82,700 |
| 2016 | $3,039 | $136,900 | $58,700 | $78,200 |
| 2015 | $3,386 | $152,500 | $61,800 | $90,700 |
| 2014 | $3,304 | $147,500 | $61,800 | $85,700 |
| 2013 | $3,188 | $144,400 | $58,700 | $85,700 |
Agents Affiliated with this Home
-
Nancy Williams

Seller's Agent in 2025
Nancy Williams
Roche Realty Group
(603) 393-9716
132 Total Sales
-
Chelsey Holston

Seller's Agent in 2025
Chelsey Holston
Keller Williams Gateway Realty/Salem
(508) 380-6138
57 Total Sales
-
Shirley Freeman
S
Buyer's Agent in 2025
Shirley Freeman
BHHS Verani Belmont
(978) 846-0212
170 Total Sales
-
M
Seller's Agent in 2024
Matthew Mooney
BHHS Verani Belmont
-
Michael Gagne

Seller's Agent in 2023
Michael Gagne
The Mullen Realty Group, LLC
(603) 630-0316
173 Total Sales
-
Mark Whitney

Seller Co-Listing Agent in 2023
Mark Whitney
The Mullen Realty Group, LLC
(603) 387-3004
22 Total Sales
Map
Source: PrimeMLS
MLS Number: 5025742
APN: LACO-000014-000155-000012
- 3114 Parade Rd
- 3088 Parade Rd
- 0 Pickerel Pond Rd Unit 5022973
- 358 Roller Coaster Rd
- 12 Serenity Ln
- 100 Hillcroft Rd
- 58 Phoenician Way
- 376 Turner Way
- 47 Deerfield Turn
- 11 Hickorywood Cir
- 11 Hickorywood Cir Unit Lot 60
- 247 Meredith Center Rd
- 554 Endicott St N
- 554 Endicott St N Unit 4
- 554 Endicott St N Unit 65
- 554 Endicott St N Unit 31
- 554 Endicott St N Unit 57
- 93 Roller Coaster Rd
- 12 Drew Ln
- 588 Endicott St N

