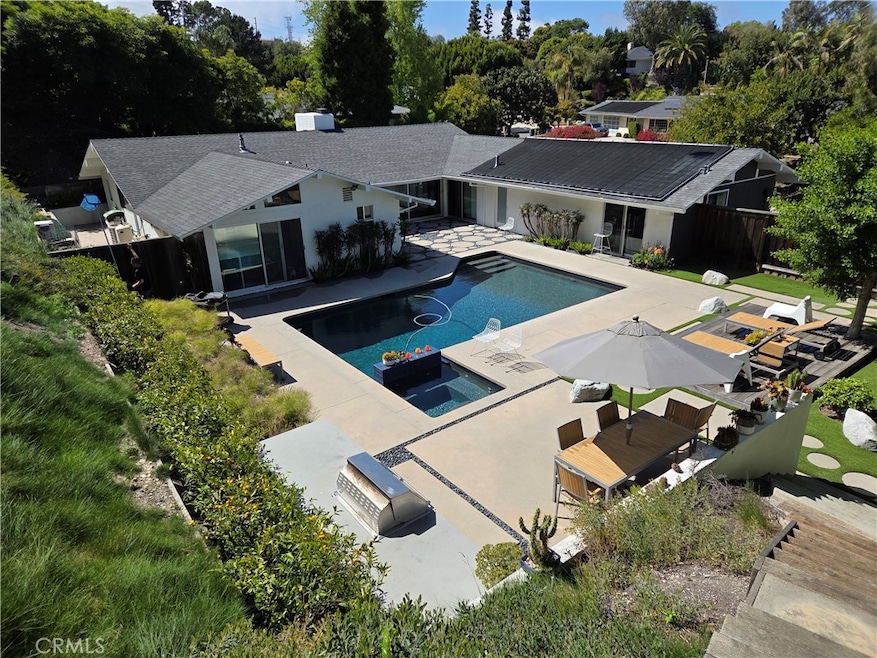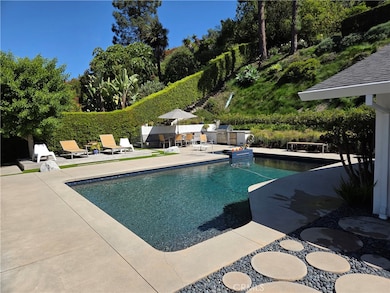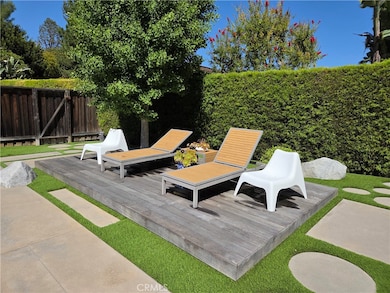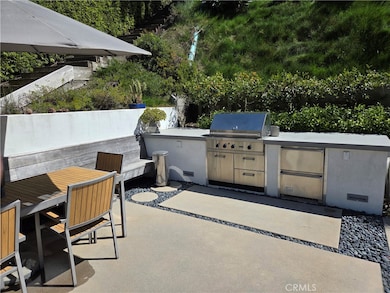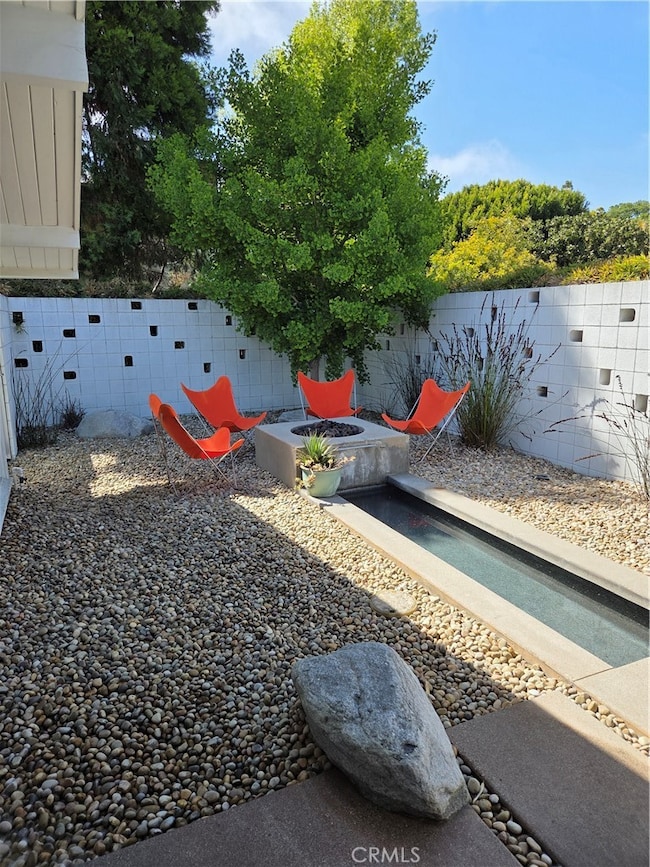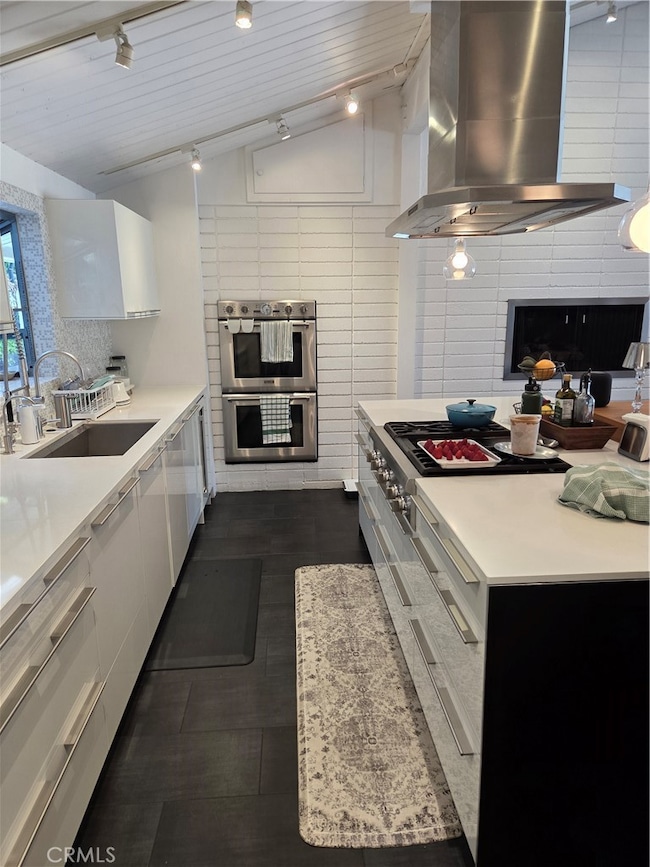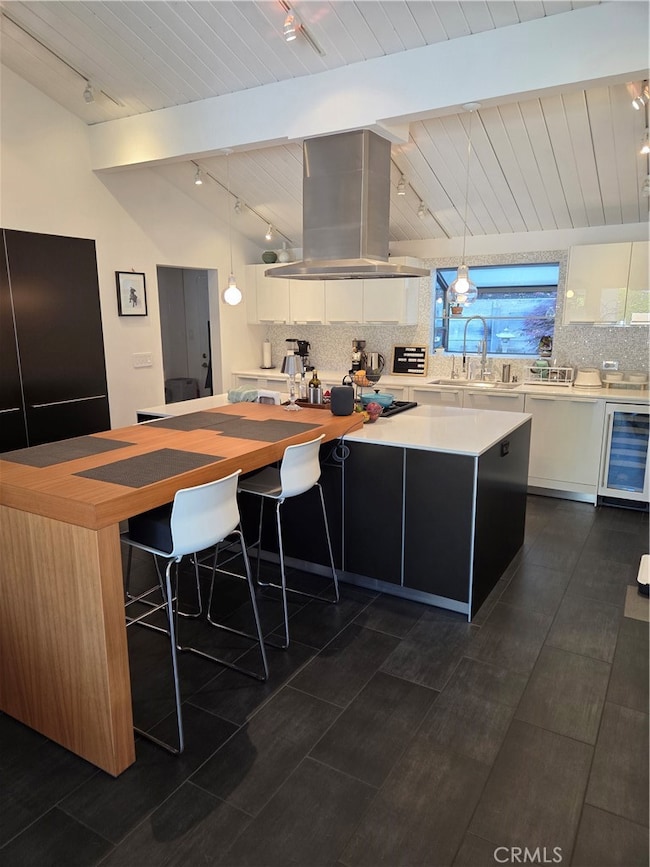
28715 Crestridge Rd Rancho Palos Verdes, CA 90275
Estimated payment $14,355/month
Highlights
- Black Bottom Pool
- City Lights View
- 0.79 Acre Lot
- Soleado Elementary Rated A+
- Updated Kitchen
- Open Floorplan
About This Home
Step inside this beautifully curated midcentury modern single-story home, where abundant natural light fills every room. At the heart of the home is a chef’s dream: a sleek Bulthaup kitchen, outfitted with premium Thermador appliances and celebrated German craftsmanship. Just off the kitchen, a thoughtfully designed laundry room doubles as a spacious pantry.The living area exudes warmth and character, featuring a fireplace and a custom built-in bench on one side, while a second fireplace in the kitchen seamlessly connects the spaces.From the living room, take in serene views of a charming courtyard complete with a tranquil water feature and a fire pit. The adjacent dining area opens to another courtyard, where a generously sized pool, lounge area, and outdoor kitchen create the perfect setting for entertaining or relaxation.The terraced backyard offers a graceful ascent to a peaceful plateau with a peekaboo city view. Throughout the home, elegant slate tile flooring provides continuity and sophistication, with the added luxury of radiant heat in the bathroom.A truly tasteful and distinctive home that blends timeless design with modern comfort.
Listing Agent
Century 21 Union Realty Brokerage Phone: 310 400-2922 License #01428809

Home Details
Home Type
- Single Family
Est. Annual Taxes
- $14,489
Year Built
- Built in 1960
Lot Details
- 0.79 Acre Lot
- Cul-De-Sac
- Property has an invisible fence for dogs
- Block Wall Fence
- Sprinklers on Timer
- Density is up to 1 Unit/Acre
- Property is zoned RPRS20000*
Parking
- 3 Car Attached Garage
- Electric Vehicle Home Charger
- Parking Available
- Two Garage Doors
- Garage Door Opener
- Driveway
Property Views
- City Lights
- Peek-A-Boo
- Courtyard
Home Design
- Midcentury Modern Architecture
- Modern Architecture
- Turnkey
- Slab Foundation
- Fire Rated Drywall
- Composition Roof
Interior Spaces
- 2,185 Sq Ft Home
- 1-Story Property
- Open Floorplan
- Cathedral Ceiling
- ENERGY STAR Qualified Windows
- Bay Window
- Sliding Doors
- Living Room with Fireplace
- Dining Room
- Tile Flooring
Kitchen
- Updated Kitchen
- Eat-In Kitchen
- Breakfast Bar
- Walk-In Pantry
- Double Convection Oven
- Six Burner Stove
- Dishwasher
- Kitchen Island
- Quartz Countertops
- Self-Closing Drawers and Cabinet Doors
- Utility Sink
- Fireplace in Kitchen
Bedrooms and Bathrooms
- 4 Main Level Bedrooms
- Walk-In Closet
- 3 Full Bathrooms
Laundry
- Laundry Room
- 220 Volts In Laundry
Home Security
- Carbon Monoxide Detectors
- Fire and Smoke Detector
Pool
- Black Bottom Pool
- Pebble Pool Finish
- Heated Spa
- In Ground Spa
- Saltwater Pool
- Solar Heated Spa
Outdoor Features
- Enclosed patio or porch
- Fire Pit
- Outdoor Grill
Location
- Suburban Location
Schools
- Soleado Elementary School
- Ridgecrest Middle School
Utilities
- Central Heating and Cooling System
- 220 Volts For Spa
- 220 Volts in Garage
- Tankless Water Heater
- Cable TV Available
Listing and Financial Details
- Tax Lot 38
- Tax Tract Number 23399
- Assessor Parcel Number 7574019026
- Seller Considering Concessions
Community Details
Overview
- No Home Owners Association
- Property is near a preserve or public land
Recreation
- Hiking Trails
- Bike Trail
Map
Home Values in the Area
Average Home Value in this Area
Tax History
| Year | Tax Paid | Tax Assessment Tax Assessment Total Assessment is a certain percentage of the fair market value that is determined by local assessors to be the total taxable value of land and additions on the property. | Land | Improvement |
|---|---|---|---|---|
| 2024 | $14,489 | $1,212,025 | $972,130 | $239,895 |
| 2023 | $14,190 | $1,188,261 | $953,069 | $235,192 |
| 2022 | $13,488 | $1,164,963 | $934,382 | $230,581 |
| 2021 | $13,433 | $1,142,121 | $916,061 | $226,060 |
| 2019 | $12,855 | $1,108,247 | $888,891 | $219,356 |
| 2018 | $12,577 | $1,086,517 | $871,462 | $215,055 |
| 2016 | $11,950 | $1,044,328 | $837,623 | $206,705 |
| 2015 | $11,932 | $1,016,834 | $825,042 | $191,792 |
| 2014 | $11,715 | $996,917 | $808,881 | $188,036 |
Property History
| Date | Event | Price | Change | Sq Ft Price |
|---|---|---|---|---|
| 05/12/2025 05/12/25 | For Sale | $2,349,000 | -- | $1,075 / Sq Ft |
Purchase History
| Date | Type | Sale Price | Title Company |
|---|---|---|---|
| Interfamily Deed Transfer | -- | Chicago Title | |
| Interfamily Deed Transfer | -- | None Available | |
| Grant Deed | $949,000 | Fidelity National Title Co | |
| Interfamily Deed Transfer | -- | Fidelity National Title Co | |
| Grant Deed | $592,500 | First American Title Co | |
| Interfamily Deed Transfer | -- | Old Republic Title Company |
Mortgage History
| Date | Status | Loan Amount | Loan Type |
|---|---|---|---|
| Open | $1,099,700 | New Conventional | |
| Closed | $1,115,000 | New Conventional | |
| Closed | $1,120,000 | Adjustable Rate Mortgage/ARM | |
| Closed | $136,000 | Purchase Money Mortgage | |
| Closed | $100,000 | Future Advance Clause Open End Mortgage | |
| Closed | $63,000 | Future Advance Clause Open End Mortgage | |
| Closed | $604,000 | New Conventional | |
| Closed | $625,500 | Purchase Money Mortgage | |
| Previous Owner | $193,000 | Unknown | |
| Previous Owner | $474,000 | No Value Available | |
| Previous Owner | $182,000 | No Value Available |
Similar Homes in Rancho Palos Verdes, CA
Source: California Regional Multiple Listing Service (CRMLS)
MLS Number: SB25099340
APN: 7574-019-026
- 10 Mela Ln
- 5353 Middlecrest Rd
- 5202 Middlecrest Rd
- 28852 Crestridge Rd
- 627 Deep Valley Dr Unit 302
- 627 Deep Valley Dr Unit 207
- 627 Deep Valley Dr Unit 114
- 975 Silver Spur Rd
- 29353 Whitley Collins Dr
- 5706 Mistridge Dr
- 21 Santa Catalina Dr
- 16 Crestwind Dr
- 5726 Sunmist Dr
- 29081 Palos Verdes Dr E
- 85 Aspen Way
- 4347 Canyon View Ln
- 8 Burrell Ln
- 1 Storm Hill Ln
- 57 Seaview Dr S
- 44 Cypress Way
