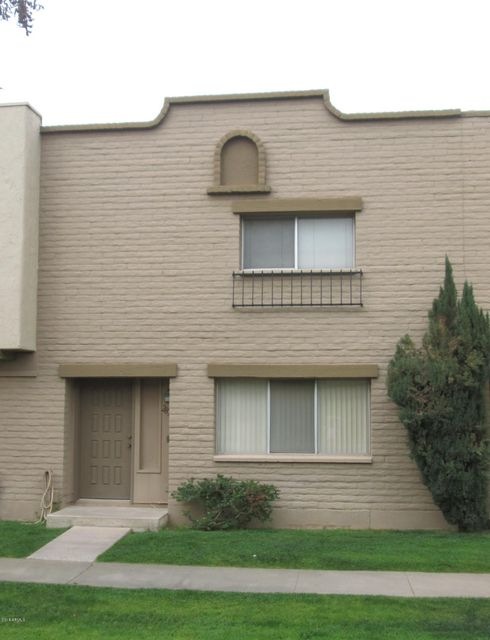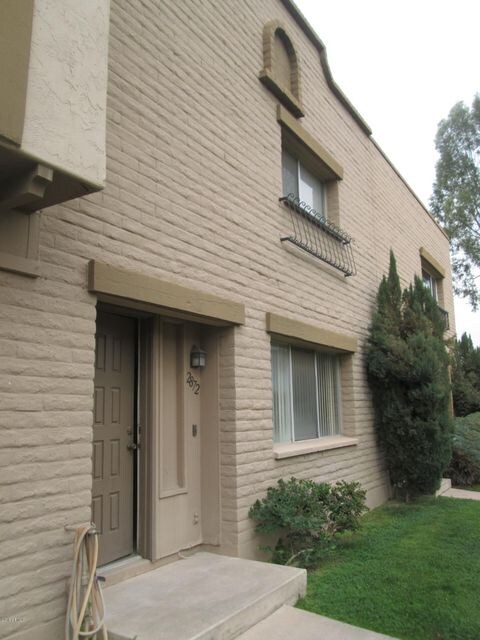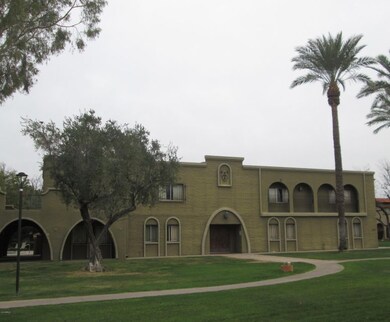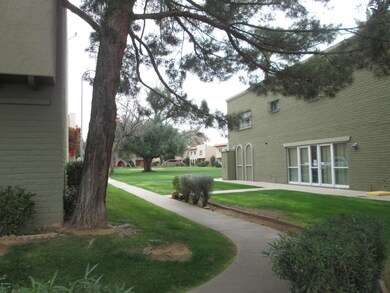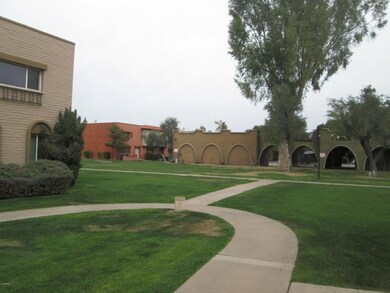
2872 E Clarendon Ave Phoenix, AZ 85016
Camelback East Village NeighborhoodHighlights
- Two Primary Bathrooms
- Clubhouse
- Private Yard
- Phoenix Coding Academy Rated A
- Santa Fe Architecture
- Community Pool
About This Home
As of August 2018Priced well below comps all in the $200,000's. Ready for a makeover. Two master bedrooms each with their own bath. Great complex, mature landscaping, and conveniently located to everything in the central corridor. Great flip or rental opportunity. Walking paths, clubhouse and community pool. Property being sold ''as is.''
Last Agent to Sell the Property
Shirley Schollmeyer
West USA Realty License #SA104605000
Townhouse Details
Home Type
- Townhome
Est. Annual Taxes
- $676
Year Built
- Built in 1966
Lot Details
- 1,969 Sq Ft Lot
- Two or More Common Walls
- Private Streets
- Wood Fence
- Block Wall Fence
- Private Yard
- Grass Covered Lot
HOA Fees
- $227 Monthly HOA Fees
Home Design
- Santa Fe Architecture
- Fixer Upper
- Wood Frame Construction
- Built-Up Roof
Interior Spaces
- 1,408 Sq Ft Home
- 2-Story Property
- Double Pane Windows
Flooring
- Carpet
- Linoleum
- Vinyl
Bedrooms and Bathrooms
- 2 Bedrooms
- Two Primary Bathrooms
- 2.5 Bathrooms
Parking
- 2 Carport Spaces
- Assigned Parking
Outdoor Features
- Covered patio or porch
- Outdoor Storage
- Playground
Schools
- Creighton Elementary School
- Larry C Kennedy Middle School
- Camelback High School
Utilities
- Refrigerated Cooling System
- Heating Available
- High Speed Internet
- Cable TV Available
Listing and Financial Details
- Tax Lot 36
- Assessor Parcel Number 119-02-072
Community Details
Overview
- Association fees include roof repair, insurance, ground maintenance, street maintenance, front yard maint, trash, water, maintenance exterior
- Trestle Management Association, Phone Number (480) 422-0888
- Built by Hallcraft
- Villa Seville Townhouses Subdivision
Amenities
- Clubhouse
- Recreation Room
Recreation
- Community Playground
- Community Pool
- Bike Trail
Ownership History
Purchase Details
Home Financials for this Owner
Home Financials are based on the most recent Mortgage that was taken out on this home.Purchase Details
Home Financials for this Owner
Home Financials are based on the most recent Mortgage that was taken out on this home.Purchase Details
Home Financials for this Owner
Home Financials are based on the most recent Mortgage that was taken out on this home.Purchase Details
Map
Similar Homes in Phoenix, AZ
Home Values in the Area
Average Home Value in this Area
Purchase History
| Date | Type | Sale Price | Title Company |
|---|---|---|---|
| Warranty Deed | $220,000 | Security Title Agency Inc | |
| Special Warranty Deed | $161,950 | Fidelity National Title Agen | |
| Warranty Deed | $155,000 | Fidelity National Title Agen | |
| Interfamily Deed Transfer | -- | None Available |
Mortgage History
| Date | Status | Loan Amount | Loan Type |
|---|---|---|---|
| Open | $258,000 | New Conventional | |
| Closed | $216,218 | FHA | |
| Closed | $176,000 | New Conventional | |
| Previous Owner | $145,000 | Commercial |
Property History
| Date | Event | Price | Change | Sq Ft Price |
|---|---|---|---|---|
| 08/03/2018 08/03/18 | Sold | $220,000 | -3.9% | $156 / Sq Ft |
| 06/04/2018 06/04/18 | Price Changed | $228,900 | -1.5% | $163 / Sq Ft |
| 05/21/2018 05/21/18 | Price Changed | $232,400 | -1.5% | $165 / Sq Ft |
| 05/11/2018 05/11/18 | For Sale | $235,900 | +52.2% | $168 / Sq Ft |
| 03/23/2018 03/23/18 | Sold | $155,000 | -16.2% | $110 / Sq Ft |
| 03/14/2018 03/14/18 | Pending | -- | -- | -- |
| 03/10/2018 03/10/18 | For Sale | $185,000 | -- | $131 / Sq Ft |
Tax History
| Year | Tax Paid | Tax Assessment Tax Assessment Total Assessment is a certain percentage of the fair market value that is determined by local assessors to be the total taxable value of land and additions on the property. | Land | Improvement |
|---|---|---|---|---|
| 2025 | $758 | $6,602 | -- | -- |
| 2024 | $749 | $6,288 | -- | -- |
| 2023 | $749 | $24,800 | $4,960 | $19,840 |
| 2022 | $717 | $19,230 | $3,840 | $15,390 |
| 2021 | $744 | $17,530 | $3,500 | $14,030 |
| 2020 | $725 | $16,270 | $3,250 | $13,020 |
| 2019 | $721 | $14,110 | $2,820 | $11,290 |
| 2018 | $792 | $11,760 | $2,350 | $9,410 |
| 2017 | $676 | $9,480 | $1,890 | $7,590 |
| 2016 | $649 | $8,580 | $1,710 | $6,870 |
| 2015 | $605 | $6,760 | $1,350 | $5,410 |
Source: Arizona Regional Multiple Listing Service (ARMLS)
MLS Number: 5735235
APN: 119-02-072
- 2912 E Clarendon Ave
- 2812 E Clarendon Ave
- 3821 N 28th St
- 3823 N 28th St
- 3820 N 30th St
- 3828 N 30th St
- 3022 E Weldon Ave
- 2726 E Fairmount Ave
- 2716 E Fairmount Ave
- 3009 E Whitton Ave
- 3002 E Mitchell Dr
- 3615 N Nicosia Cir
- 3828 N 32nd St Unit 120
- 3828 N 32nd St Unit 104
- 2625 E Indian School Rd Unit 340
- 2625 E Indian School Rd Unit 240
- 2927 E Osborn Rd
- 3102 E Clarendon Ave Unit 210
- 2937 E Osborn Rd
- 2801 E Osborn Rd
