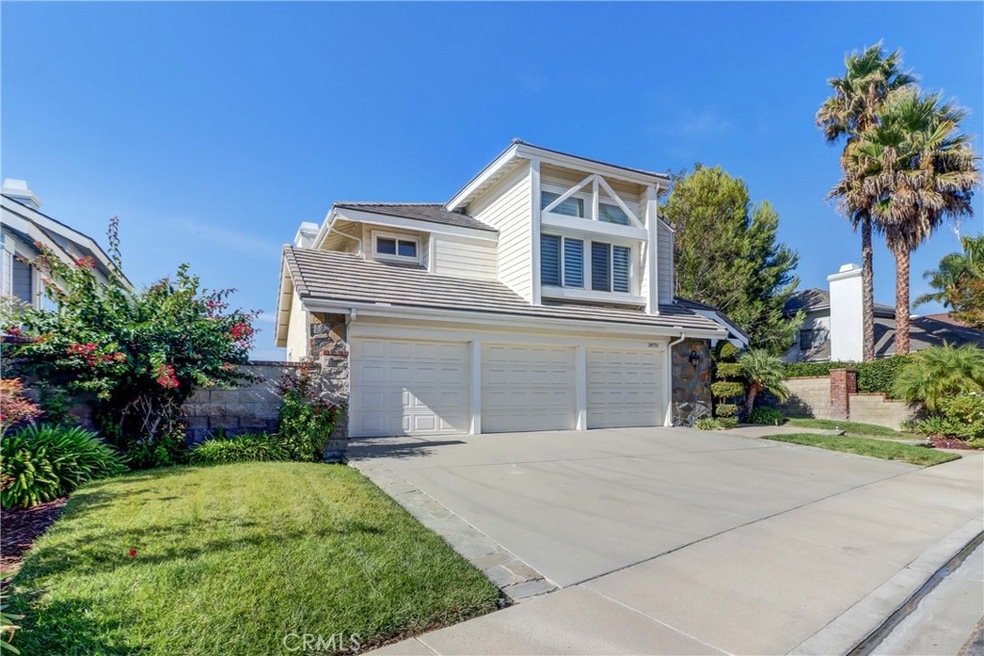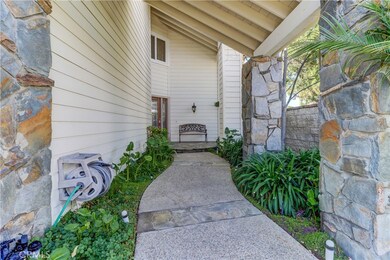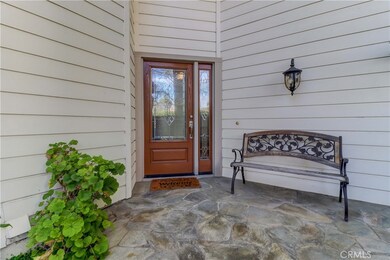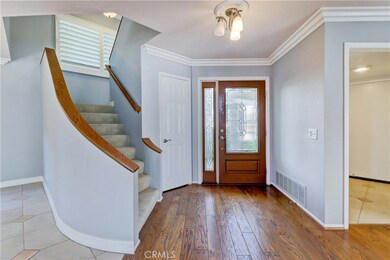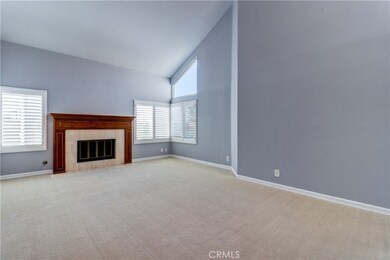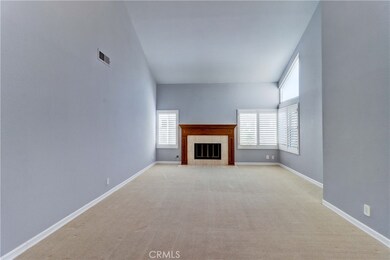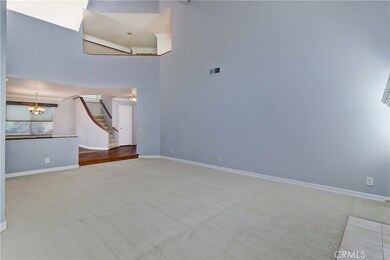
28721 Walnut Grove Mission Viejo, CA 92692
Estimated Value: $1,587,000 - $1,882,044
Highlights
- Fitness Center
- Gated with Attendant
- Primary Bedroom Suite
- Castille Elementary School Rated A
- Spa
- City Lights View
About This Home
As of January 2022Welcome to Canyon Crest Estates!! This is a five bedroom / Three Bath home. This model has a full size bedroom downstairs with a 3/4 bath. Canyon Crest Estates is a gate guarded community. This home has a spectacular view from the master bedroom balcony. Covered entry way with a beautiful wood and glass front door. This home has a formal dining room and formal living room as you enter the home. Three fireplaces in the home. The kitchen counters are granite. The family room has a brick fireplace with views out to the backyard. The laundry room is located downstairs with it's own sink. Large master suite upstairs, with a double sided fireplace and retreat area which leads out to the balcony with sunset and city lights views. There are three additional bedrooms upstairs, one can be a bonus room, but it does have a closet. Large patio area and grass area with a jacuzzi. The community amenities include 3 pools, large spa, clubhouse, full size gym, tennis courts, playground, basketball court, and picnic area. You also have access to Lake Mission Viejo and all that it has to offer as well. There is no Mello Roos. Come and visit Canyon Crest Estates.
Last Agent to Sell the Property
eXp Realty of California Inc License #01356244 Listed on: 10/23/2021

Home Details
Home Type
- Single Family
Est. Annual Taxes
- $14,546
Year Built
- Built in 1985
Lot Details
- 6,000 Sq Ft Lot
- Property fronts a private road
- Wrought Iron Fence
- Block Wall Fence
- Front and Back Yard Sprinklers
- Back and Front Yard
HOA Fees
Parking
- 3 Car Direct Access Garage
- Parking Available
- Three Garage Doors
- Driveway
Property Views
- City Lights
- Hills
Home Design
- Turnkey
- Tile Roof
Interior Spaces
- 3,184 Sq Ft Home
- 2-Story Property
- Open Floorplan
- Crown Molding
- Cathedral Ceiling
- Ceiling Fan
- Skylights
- Recessed Lighting
- Double Pane Windows
- Family Room with Fireplace
- Living Room with Fireplace
- Dining Room
- Laundry Room
Kitchen
- Eat-In Kitchen
- Double Oven
- Gas Oven
- Gas Range
- Dishwasher
- Granite Countertops
Flooring
- Wood
- Carpet
- Tile
Bedrooms and Bathrooms
- 5 Bedrooms | 1 Main Level Bedroom
- Fireplace in Primary Bedroom
- Primary Bedroom Suite
- Walk-In Closet
- Dual Sinks
- Dual Vanity Sinks in Primary Bathroom
- Bathtub with Shower
- Walk-in Shower
- Exhaust Fan In Bathroom
- Closet In Bathroom
Home Security
- Carbon Monoxide Detectors
- Fire and Smoke Detector
Outdoor Features
- Spa
- Balcony
- Concrete Porch or Patio
- Exterior Lighting
- Rain Gutters
Schools
- Castille Elementary School
- Newhart Middle School
- Capistrano Valley High School
Utilities
- Central Heating and Cooling System
- Vented Exhaust Fan
- Natural Gas Connected
- Water Heater
Listing and Financial Details
- Tax Lot 6
- Tax Tract Number 11739
- Assessor Parcel Number 78627247
Community Details
Overview
- Canyon Crest Estates Association, Phone Number (949) 458-9828
- Lake Mission Viejo Association, Phone Number (949) 770-1313
- Stoneybrook Subdivision
Amenities
- Community Barbecue Grill
- Picnic Area
- Clubhouse
- Billiard Room
Recreation
- Tennis Courts
- Community Playground
- Fitness Center
- Community Pool
- Community Spa
- Park
Security
- Gated with Attendant
Ownership History
Purchase Details
Home Financials for this Owner
Home Financials are based on the most recent Mortgage that was taken out on this home.Purchase Details
Home Financials for this Owner
Home Financials are based on the most recent Mortgage that was taken out on this home.Similar Homes in the area
Home Values in the Area
Average Home Value in this Area
Purchase History
| Date | Buyer | Sale Price | Title Company |
|---|---|---|---|
| Duey Jonathan Michael | $1,387,000 | Wfg National Title | |
| Hamblin Gary | $875,000 | Alliance Title |
Mortgage History
| Date | Status | Borrower | Loan Amount |
|---|---|---|---|
| Previous Owner | Duey Jonathan Michael | $1,109,600 | |
| Previous Owner | Hamblin Gary | $484,350 | |
| Previous Owner | Hamblin Gary | $75,000 | |
| Previous Owner | Hamblin Gary | $625,000 |
Property History
| Date | Event | Price | Change | Sq Ft Price |
|---|---|---|---|---|
| 01/06/2022 01/06/22 | Sold | $1,387,000 | +1.5% | $436 / Sq Ft |
| 12/06/2021 12/06/21 | Pending | -- | -- | -- |
| 12/03/2021 12/03/21 | For Sale | $1,367,000 | 0.0% | $429 / Sq Ft |
| 11/29/2021 11/29/21 | Pending | -- | -- | -- |
| 11/27/2021 11/27/21 | For Sale | $1,367,000 | 0.0% | $429 / Sq Ft |
| 11/21/2021 11/21/21 | Pending | -- | -- | -- |
| 11/10/2021 11/10/21 | For Sale | $1,367,000 | 0.0% | $429 / Sq Ft |
| 10/28/2021 10/28/21 | Pending | -- | -- | -- |
| 10/23/2021 10/23/21 | For Sale | $1,367,000 | 0.0% | $429 / Sq Ft |
| 02/12/2019 02/12/19 | Rented | $4,100 | -2.4% | -- |
| 01/21/2019 01/21/19 | Price Changed | $4,200 | -1.2% | $1 / Sq Ft |
| 10/27/2018 10/27/18 | Price Changed | $4,250 | -2.3% | $1 / Sq Ft |
| 09/19/2018 09/19/18 | Price Changed | $4,350 | -2.2% | $1 / Sq Ft |
| 09/11/2018 09/11/18 | For Rent | $4,450 | 0.0% | -- |
| 09/06/2018 09/06/18 | Off Market | $4,450 | -- | -- |
| 09/05/2018 09/05/18 | For Rent | $4,450 | +8.5% | -- |
| 06/25/2014 06/25/14 | Rented | $4,100 | -4.7% | -- |
| 05/26/2014 05/26/14 | Under Contract | -- | -- | -- |
| 05/01/2014 05/01/14 | For Rent | $4,300 | -- | -- |
Tax History Compared to Growth
Tax History
| Year | Tax Paid | Tax Assessment Tax Assessment Total Assessment is a certain percentage of the fair market value that is determined by local assessors to be the total taxable value of land and additions on the property. | Land | Improvement |
|---|---|---|---|---|
| 2024 | $14,546 | $1,443,034 | $1,110,708 | $332,326 |
| 2023 | $14,236 | $1,414,740 | $1,088,930 | $325,810 |
| 2022 | $11,633 | $1,149,323 | $766,624 | $382,699 |
| 2021 | $11,409 | $1,126,788 | $751,592 | $375,196 |
| 2020 | $11,075 | $1,093,440 | $743,886 | $349,554 |
| 2019 | $10,857 | $1,072,000 | $729,300 | $342,700 |
| 2018 | $9,954 | $982,260 | $673,067 | $309,193 |
| 2017 | $9,759 | $963,000 | $659,869 | $303,131 |
| 2016 | $9,764 | $963,000 | $659,869 | $303,131 |
| 2015 | $9,243 | $917,000 | $613,869 | $303,131 |
| 2014 | $8,796 | $872,361 | $569,230 | $303,131 |
Agents Affiliated with this Home
-
Scott Alden

Seller's Agent in 2022
Scott Alden
eXp Realty of California Inc
(949) 466-2933
13 in this area
68 Total Sales
-
Colin Farris

Buyer's Agent in 2022
Colin Farris
Keller Williams OC Coastal Realty
(949) 424-4354
4 in this area
45 Total Sales
-
Denise Fortain-hall
D
Buyer's Agent in 2014
Denise Fortain-hall
Coldwell Banker Realty
(949) 597-4000
24 in this area
51 Total Sales
Map
Source: California Regional Multiple Listing Service (CRMLS)
MLS Number: OC21230727
APN: 786-272-47
- 28702 Peach Blossom
- 28811 Walnut Grove
- 5 San Sebastian
- 22432 Rosebriar
- 22436 Rosebriar
- 22435 Rosebriar
- 22242 Wayside
- 22421 Birchcrest
- 22505 Canyon Crest Dr
- 22312 Wayside
- 21675 Paseo Casiano
- 21981 Birchwood
- 21751 Ontur
- 43 Via Madera Unit 143
- 22541 Wakefield
- 21618 Paseo Palmetto
- 21630 Paseo Palmetto
- 28242 Elmwood
- 71 Paseo Del Sol
- 22431 Sunbrook
- 28721 Walnut Grove
- 28711 Walnut Grove
- 28735 Walnut Grove
- 28701 Walnut Grove
- 28745 Walnut Grove
- 28722 Walnut Grove
- 28732 Walnut Grove
- 28672 Deepcreek
- 28682 Deepcreek
- 28712 Walnut Grove
- 28691 Walnut Grove
- 22041 Grass Valley
- 28742 Walnut Grove
- 28702 Walnut Grove
- 28662 Deepcreek
- 28755 Walnut Grove
- 28752 Walnut Grove
- 22031 Grass Valley
- 28681 Walnut Grove
- 28652 Deepcreek
