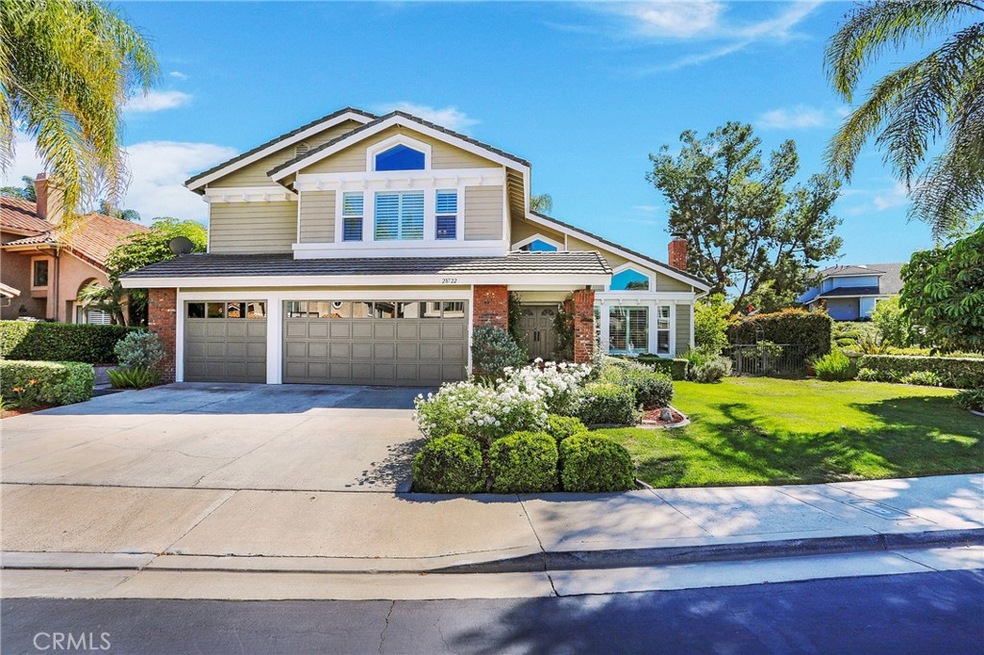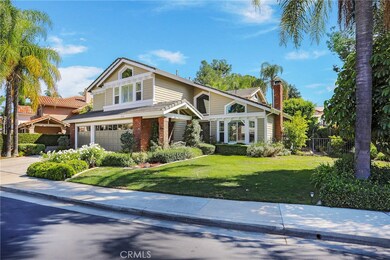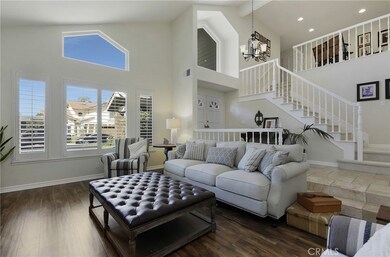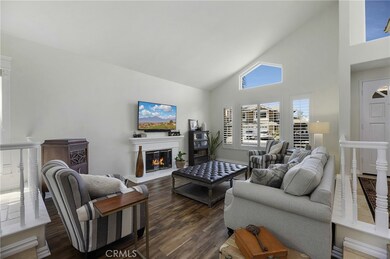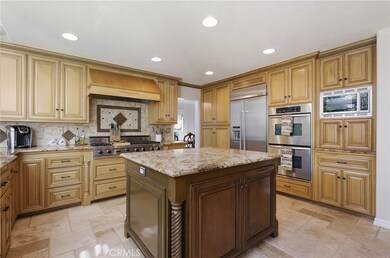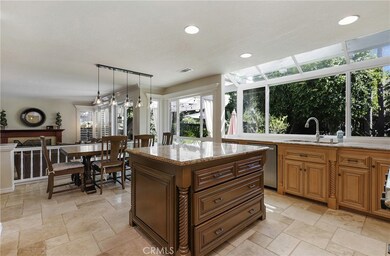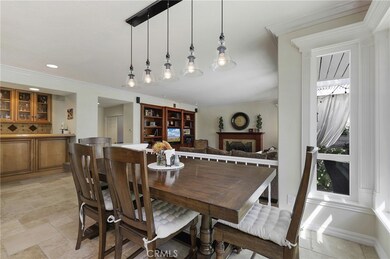
28722 Appletree Mission Viejo, CA 92692
Estimated Value: $1,891,000 - $2,040,000
Highlights
- Fitness Center
- 24-Hour Security
- Primary Bedroom Suite
- Castille Elementary School Rated A
- In Ground Spa
- Open Floorplan
About This Home
As of February 20225 bedroom(one bedroom down with walk-in closet - 4 upstairs) 4 bath home in the highly desirable gated community of Canyon Crest. Home is perfect for a family. Exterior freshly painted. Corner lot open space next door. Large entertaining area combination family room with wet bar, direct access to back yard. Large island with storage in gourmet kitchen with all stainless appliances. refrigerator, Double oven, 6 burner range, microwave, dishwasher & granite counters all around. Loads of cabinets for storage with eat in area. Formal dining room with direct access to back yard. Cathedral Ceilings, Central A/C, Forced Air Heat, Hardwood laminate floors and Shutters throughout. Carpeting & ceiling fans in bedrooms. Fireplace in spacious sunken Living Room & Family Room with custom built-in bookcase. Bedroom/Den/Office upstairs has built-in shelving with its own 3/4 private bath. Huge Master Bedroom with Balcony & dual walk-in closets. Deluxe spa bathroom with designer tile, separate shower & soaking tub, beautiful granite counters and double sinks. Double sinks in guest bath also. Separate Laundry in downstairs hall off kitchen. Direct access from home to 3 car garage. Both front & back yards are sprinklered.
Backyard has lush landscaping, fireplace & patio cover. This is an entertainers delight with plenty of areas for seating, bar & bar stools, outdoor refrigerator, stainless BBQ plumbed for gas, & large heated spa. Clubhouse includes gym, 2 pools, hot tub & tennis courts. In addition, rights to Mission Viejo Lake included. Low HOA fees.
Last Agent to Sell the Property
Beachcove Realty & Property Management License #00622240 Listed on: 01/17/2022
Home Details
Home Type
- Single Family
Est. Annual Taxes
- $17,647
Year Built
- Built in 1988
Lot Details
- 8,250 Sq Ft Lot
- Property fronts a private road
- Landscaped
- Front and Back Yard Sprinklers
- Lawn
HOA Fees
- $222 Monthly HOA Fees
Parking
- 1 Car Direct Access Garage
- Parking Available
- Two Garage Doors
- Garage Door Opener
- Driveway
- Automatic Gate
Interior Spaces
- 3,299 Sq Ft Home
- Open Floorplan
- Built-In Features
- Bar
- Crown Molding
- Cathedral Ceiling
- Ceiling Fan
- ENERGY STAR Qualified Windows
- Plantation Shutters
- Window Screens
- Entryway
- Family Room with Fireplace
- Family Room Off Kitchen
- Living Room with Fireplace
- Fire and Smoke Detector
Kitchen
- Galley Kitchen
- Open to Family Room
- Double Oven
- Six Burner Stove
- Built-In Range
- Range Hood
- Microwave
- Dishwasher
- Kitchen Island
- Granite Countertops
- Disposal
Flooring
- Carpet
- Laminate
- Tile
Bedrooms and Bathrooms
- 5 Bedrooms | 1 Main Level Bedroom
- Primary Bedroom Suite
- Walk-In Closet
- 4 Full Bathrooms
- Granite Bathroom Countertops
- Dual Sinks
- Dual Vanity Sinks in Primary Bathroom
- Private Water Closet
- Soaking Tub
- Separate Shower
Laundry
- Laundry Room
- Washer and Gas Dryer Hookup
Pool
- In Ground Spa
- Fiberglass Spa
Outdoor Features
- Balcony
- Covered patio or porch
- Fireplace in Patio
- Outdoor Fireplace
- Outdoor Grill
Utilities
- Central Heating and Cooling System
- Gas Water Heater
- Cable TV Available
Listing and Financial Details
- Tax Lot 19
- Tax Tract Number 10746
- Assessor Parcel Number 78641154
- $20 per year additional tax assessments
Community Details
Overview
- Canyon Estates Association, Phone Number (949) 458-9828
- Otis Associates HOA
- Monte Viejo Subdivision
- Maintained Community
- Community Lake
- Foothills
Amenities
- Sauna
- Clubhouse
Recreation
- Fitness Center
- Community Pool
- Park
- Bike Trail
Security
- 24-Hour Security
Ownership History
Purchase Details
Purchase Details
Home Financials for this Owner
Home Financials are based on the most recent Mortgage that was taken out on this home.Purchase Details
Purchase Details
Home Financials for this Owner
Home Financials are based on the most recent Mortgage that was taken out on this home.Similar Homes in Mission Viejo, CA
Home Values in the Area
Average Home Value in this Area
Purchase History
| Date | Buyer | Sale Price | Title Company |
|---|---|---|---|
| Sheikh Family Living Trust | -- | None Listed On Document | |
| Sheikh Zeeshan | $1,675,000 | Wfg National Title | |
| Bode Danny Michael | -- | None Available | |
| Bode Danny M | -- | None Available | |
| Bode Danny M | $605,000 | Chicago Title Co |
Mortgage History
| Date | Status | Borrower | Loan Amount |
|---|---|---|---|
| Previous Owner | Sheikh Zeeshan | $1,340,000 | |
| Previous Owner | Sheikh Zeeshan | $1,340,000 | |
| Previous Owner | Bode Danny Michael | $307,500 | |
| Previous Owner | Bode Shawna M | $369,745 | |
| Previous Owner | Bode Danny M | $474,800 | |
| Previous Owner | Bode Danny M | $484,000 |
Property History
| Date | Event | Price | Change | Sq Ft Price |
|---|---|---|---|---|
| 02/23/2022 02/23/22 | Sold | $1,675,000 | +6.3% | $508 / Sq Ft |
| 01/19/2022 01/19/22 | Pending | -- | -- | -- |
| 01/17/2022 01/17/22 | For Sale | $1,575,000 | -- | $477 / Sq Ft |
Tax History Compared to Growth
Tax History
| Year | Tax Paid | Tax Assessment Tax Assessment Total Assessment is a certain percentage of the fair market value that is determined by local assessors to be the total taxable value of land and additions on the property. | Land | Improvement |
|---|---|---|---|---|
| 2024 | $17,647 | $1,742,670 | $1,396,239 | $346,431 |
| 2023 | $17,273 | $1,708,500 | $1,368,861 | $339,639 |
| 2022 | $8,874 | $876,234 | $535,914 | $340,320 |
| 2021 | $8,703 | $859,053 | $525,405 | $333,648 |
| 2020 | $8,616 | $850,245 | $520,018 | $330,227 |
| 2019 | $8,447 | $833,574 | $509,822 | $323,752 |
| 2018 | $8,285 | $817,230 | $499,826 | $317,404 |
| 2017 | $8,123 | $801,206 | $490,025 | $311,181 |
| 2016 | $7,967 | $785,497 | $480,417 | $305,080 |
| 2015 | $7,864 | $773,699 | $473,201 | $300,498 |
| 2014 | $7,714 | $758,544 | $463,932 | $294,612 |
Agents Affiliated with this Home
-
Arlene Shevitski

Seller's Agent in 2022
Arlene Shevitski
Beachcove Realty & Property Management
(714) 343-1343
1 in this area
4 Total Sales
-
Sam Chinarian

Buyer's Agent in 2022
Sam Chinarian
Coldwell Banker Realty
(949) 422-4726
3 in this area
40 Total Sales
Map
Source: California Regional Multiple Listing Service (CRMLS)
MLS Number: LG22007800
APN: 786-411-54
- 28702 Peach Blossom
- 22432 Rosebriar
- 22436 Rosebriar
- 22435 Rosebriar
- 5 San Sebastian
- 22421 Birchcrest
- 22242 Wayside
- 22541 Wakefield
- 22312 Wayside
- 22581 Summerfield
- 22431 Sunbrook
- 21981 Birchwood
- 28930 Paseo Caravella
- 21675 Paseo Casiano
- 43 Via Madera Unit 143
- 21751 Ontur
- 22652 Sweetmeadow
- 71 Paseo Del Sol
- 28242 Elmwood
- 21618 Paseo Palmetto
- 28722 Appletree
- 28742 Appletree
- 28752 Appletree
- 28721 Appletree
- 28731 Appletree
- 28741 Appletree
- 22202 Crystal Pond
- 22201 Crystal Pond
- 28762 Appletree
- 28751 Appletree
- 22162 Hazel Crest
- 28761 Appletree
- 22182 Hazel Crest
- 22212 Crystal Pond
- 28772 Appletree
- 22201 Shadow Ridge
- 22211 Crystal Pond
- 28702 Walnut Grove
- 28791 Appletree
- 22202 Hazel Crest
