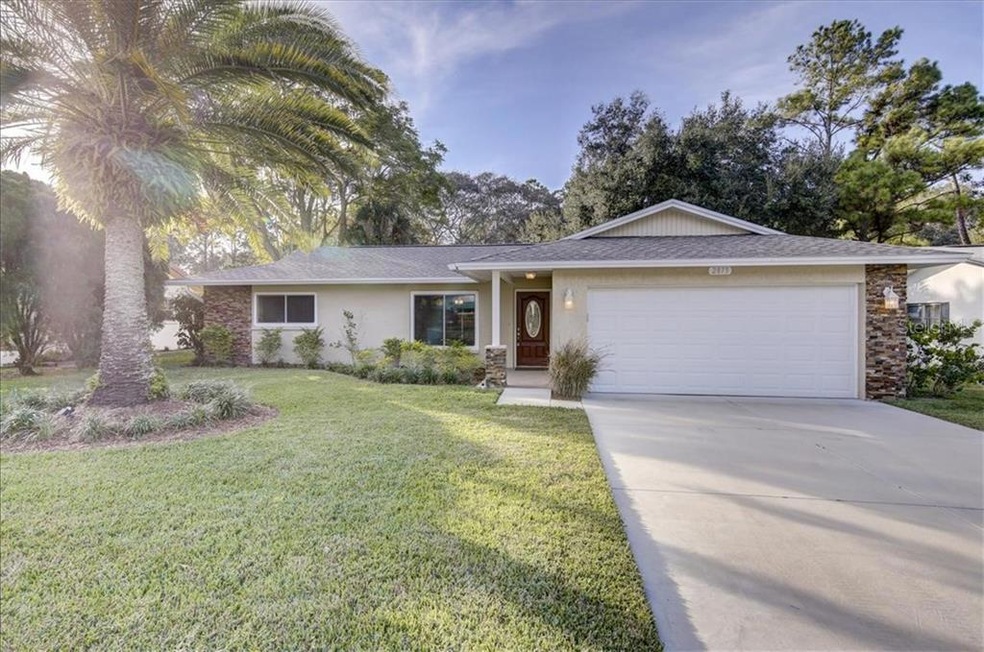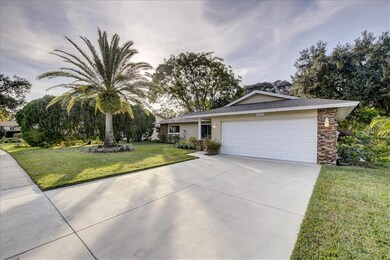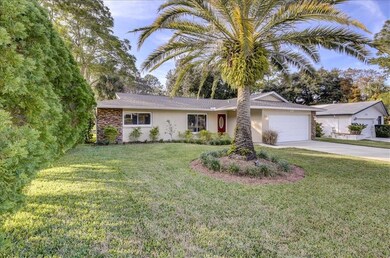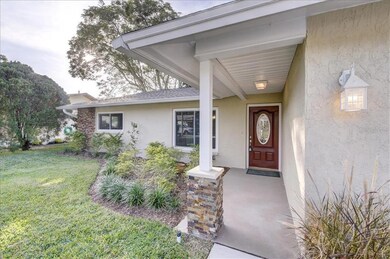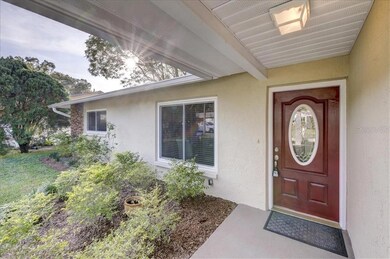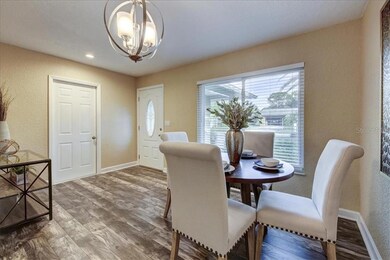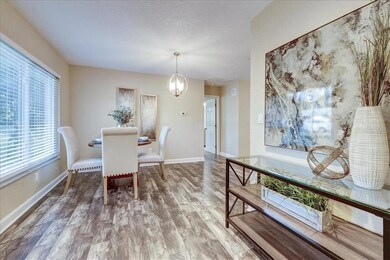
2873 Doone Cir Palm Harbor, FL 34684
Highland Lakes NeighborhoodHighlights
- Waterfront Community
- Golf Course Community
- Fishing
- Boat Ramp
- Water Access
- Senior Community
About This Home
As of May 2025If you are waiting for a completely updated home in the 55+ golf community of Highland Lakes this is a must see! Beautifully remodeled larger split bedroom plan with upgraded materials and superb craftsmanship. Not a stone has been left unturned, and virtually everything from the dimensional shingle roof to the rich wood flooring is new in the last two years. If you are drawn to Joanna Gaines' decorating style, you will fall in love with this house! If you get excited by upgraded and new mechanical systems or hurricane windows & doors, you'll be happy with this one too! This has been a builder's own home, and the renovation is complemented by a brilliant remodel creating a comfortable open floor plan with wonderful natural light. The master suite is a spacious and serene retreat with a large walk-in closet and luxe bathroom with a private water closet, whirlpool tub, and a huge step in shower with a beveled glass wall. Upgrades and updates are too numerous to list, but include a landscape design you will appreciate for years to come. If you want an active lifestyle and are looking for the best amenities, you've found it! Free golf, free RV or boat storage, entertainment & social events, fitness programs & more. Perfectly located within minutes of world class beaches, great shopping and restaurants, rich cultural resources, and excellent medical services. Don't let this one get away!
Last Agent to Sell the Property
COLDWELL BANKER REALTY License #3303131 Listed on: 01/05/2020

Home Details
Home Type
- Single Family
Est. Annual Taxes
- $2,941
Year Built
- Built in 1978
Lot Details
- 7,105 Sq Ft Lot
- Lot Dimensions are 76x101
- Northeast Facing Home
- Irrigation
- Property is zoned RPD-10
HOA Fees
- $109 Monthly HOA Fees
Parking
- 2 Car Attached Garage
- Oversized Parking
- Garage Door Opener
- Driveway
- Open Parking
- Golf Cart Parking
Home Design
- Slab Foundation
- Shingle Roof
- Block Exterior
- Stucco
Interior Spaces
- 1,536 Sq Ft Home
- 1-Story Property
- Open Floorplan
- Tray Ceiling
- High Ceiling
- Thermal Windows
- Insulated Windows
- Blinds
- Great Room
- Family Room Off Kitchen
- Inside Utility
Kitchen
- Range<<rangeHoodToken>>
- <<microwave>>
- Dishwasher
- Stone Countertops
- Solid Wood Cabinet
- Disposal
Flooring
- Carpet
- Laminate
Bedrooms and Bathrooms
- 2 Bedrooms
- Split Bedroom Floorplan
- Walk-In Closet
- 2 Full Bathrooms
Laundry
- Laundry Room
- Dryer
- Washer
Outdoor Features
- Water Access
- Covered patio or porch
Location
- Property is near a golf course
Utilities
- Central Heating and Cooling System
- Heat Pump System
- Underground Utilities
- Electric Water Heater
- High Speed Internet
- Cable TV Available
Listing and Financial Details
- Down Payment Assistance Available
- Homestead Exemption
- Visit Down Payment Resource Website
- Tax Lot 72
- Assessor Parcel Number 31-27-16-38895-000-0720
Community Details
Overview
- Senior Community
- Association fees include cable TV, common area taxes, community pool, escrow reserves fund, maintenance structure, ground maintenance, manager, pool maintenance, recreational facilities, trash
- Highland Lakes HOA, Phone Number (727) 784-1402
- Visit Association Website
- Highland Lakes Unit Six Subdivision
- On-Site Maintenance
- Association Owns Recreation Facilities
- The community has rules related to building or community restrictions, deed restrictions, fencing, allowable golf cart usage in the community, no truck, recreational vehicles, or motorcycle parking, vehicle restrictions
- Rental Restrictions
Amenities
- Clubhouse
Recreation
- Boat Ramp
- Boat Dock
- Waterfront Community
- Golf Course Community
- Tennis Courts
- Recreation Facilities
- Shuffleboard Court
- Community Pool
- Community Spa
- Fishing
Ownership History
Purchase Details
Home Financials for this Owner
Home Financials are based on the most recent Mortgage that was taken out on this home.Purchase Details
Home Financials for this Owner
Home Financials are based on the most recent Mortgage that was taken out on this home.Purchase Details
Home Financials for this Owner
Home Financials are based on the most recent Mortgage that was taken out on this home.Purchase Details
Home Financials for this Owner
Home Financials are based on the most recent Mortgage that was taken out on this home.Similar Homes in Palm Harbor, FL
Home Values in the Area
Average Home Value in this Area
Purchase History
| Date | Type | Sale Price | Title Company |
|---|---|---|---|
| Warranty Deed | $430,000 | Sunbelt Title | |
| Special Warranty Deed | -- | None Listed On Document | |
| Warranty Deed | $298,000 | Sunbelt Title Agency | |
| Deed | $145,000 | None Available |
Mortgage History
| Date | Status | Loan Amount | Loan Type |
|---|---|---|---|
| Open | $344,000 | New Conventional | |
| Previous Owner | $238,400 | New Conventional | |
| Previous Owner | $120,000 | Unknown | |
| Previous Owner | $87,000 | Stand Alone First |
Property History
| Date | Event | Price | Change | Sq Ft Price |
|---|---|---|---|---|
| 05/30/2025 05/30/25 | Sold | $430,000 | -6.5% | $251 / Sq Ft |
| 04/30/2025 04/30/25 | Pending | -- | -- | -- |
| 04/03/2025 04/03/25 | Price Changed | $459,900 | -2.1% | $269 / Sq Ft |
| 03/07/2025 03/07/25 | For Sale | $469,900 | +57.7% | $274 / Sq Ft |
| 02/27/2020 02/27/20 | Sold | $298,000 | -0.6% | $194 / Sq Ft |
| 01/22/2020 01/22/20 | Pending | -- | -- | -- |
| 01/04/2020 01/04/20 | For Sale | $299,900 | -- | $195 / Sq Ft |
Tax History Compared to Growth
Tax History
| Year | Tax Paid | Tax Assessment Tax Assessment Total Assessment is a certain percentage of the fair market value that is determined by local assessors to be the total taxable value of land and additions on the property. | Land | Improvement |
|---|---|---|---|---|
| 2024 | $1,933 | $144,664 | -- | -- |
| 2023 | $1,933 | $140,450 | $0 | $0 |
| 2022 | $1,864 | $136,359 | $0 | $0 |
| 2021 | $1,864 | $132,387 | $0 | $0 |
| 2020 | $3,143 | $197,640 | $0 | $0 |
| 2019 | $3,087 | $193,196 | $0 | $0 |
| 2018 | $3,043 | $189,594 | $0 | $0 |
| 2017 | $3,171 | $152,595 | $0 | $0 |
| 2016 | $2,935 | $138,455 | $0 | $0 |
| 2015 | $1,007 | $85,343 | $0 | $0 |
| 2014 | $998 | $84,666 | $0 | $0 |
Agents Affiliated with this Home
-
Amanda Justus
A
Seller's Agent in 2025
Amanda Justus
COLDWELL BANKER REALTY
(727) 781-3700
15 in this area
37 Total Sales
-
Tara Seabrook

Buyer's Agent in 2025
Tara Seabrook
BILTMORE GROUP INC
(727) 692-6590
1 in this area
55 Total Sales
-
Mary Marconi

Seller's Agent in 2020
Mary Marconi
COLDWELL BANKER REALTY
(727) 542-4737
224 in this area
269 Total Sales
-
Kimberly Falker

Buyer's Agent in 2020
Kimberly Falker
REAL BROKER, LLC
(612) 743-8669
48 Total Sales
Map
Source: Stellar MLS
MLS Number: U8070078
APN: 31-27-16-38895-000-0720
- 2850 Doone Cir
- 2270 Spruce Ln Unit B
- 2770 Keats Terrace Unit C
- 2241 Shelly Dr Unit D
- 2390 Shelly Dr Unit D
- 2113 Malcolm Dr
- 1410 Brighton Ct
- 2200 Shelly Dr Unit C
- 2150 Shelly Dr Unit D
- 2390 Bentley Dr
- 2297 Lark Cir E Unit E
- 2212 Lark Cir W Unit E
- 2238 Lark Cir W Unit D
- 2608 Camille Dr
- 2446 Bentley Dr
- 2967 Macalpin Dr N
- 2351 Bentley Dr
- 2355 Bentley Dr
- 2688 Pine Ridge Way N Unit D1
- 2367 Bentley Dr
