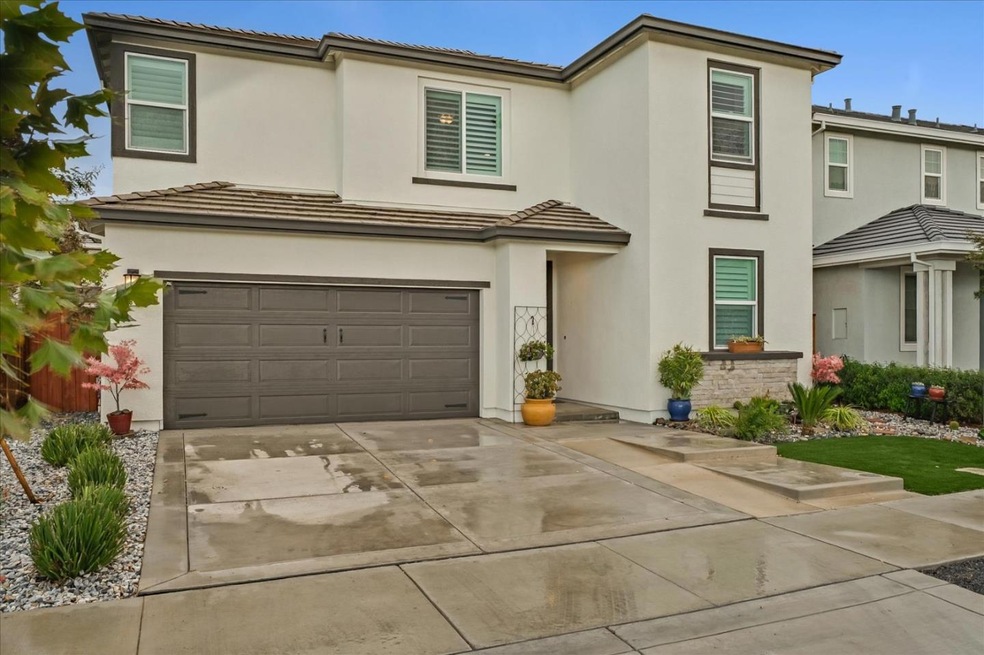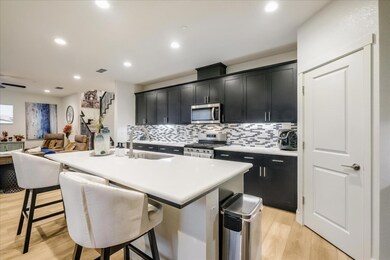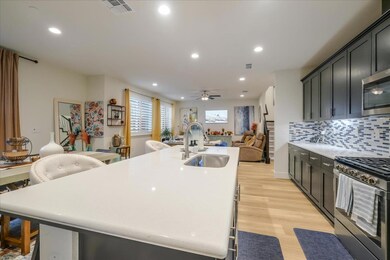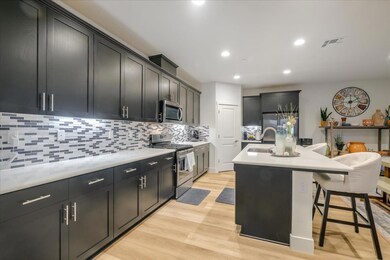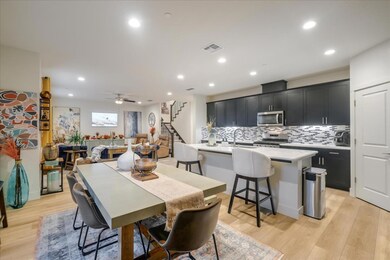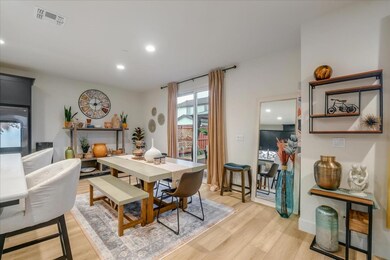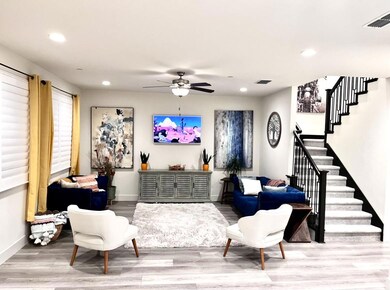
2873 Hemsworth Ct Lathrop, CA 95330
Estimated Value: $760,000 - $877,034
Highlights
- Private Pool
- Open to Family Room
- Laundry in Utility Room
- Lathrop High School Rated A-
- Walk-In Closet
- Kitchen Island
About This Home
As of March 2023Beautiful 5-bedroom, 3-bath River Islands home is nestled in quiet cul-de-sac, footsteps away from an award winning K-8 school. The home features an open floor plan which includes a large kitchen equipped with ample lighting and a 7 foot island. The kitchen has ample storage space and features a mosaic backsplash. One bedroom is located on the first floor which can be used as a guest room or an office. Upstairs features a theater-size spacious loft for entertainment. This wonderful home also offers window shutters throughout, two walk-in closets, and Hunter Douglas quiet ceiling fans in every bedroom and living space. The home also includes a Samsung washer and dryer, and a Samsung digital refrigerator. The front yard has been professionally landscaped and requires low maintenance. The backyard boasts a 30 foot lap pool with waterfalls. The backyard also includes Tuscany pavers and a stamped concrete patio.
Last Agent to Sell the Property
Frank Rinauro
Victoria Properties License #01474194 Listed on: 11/04/2022
Home Details
Home Type
- Single Family
Est. Annual Taxes
- $13,537
Year Built
- Built in 2020
Lot Details
- 4,156
Parking
- 2 Car Garage
- On-Street Parking
Home Design
- Slab Foundation
- Wood Frame Construction
- Tile Roof
- Stucco
Interior Spaces
- 2,380 Sq Ft Home
- 2-Story Property
- Ceiling Fan
- Dining Area
- Alarm System
- Laundry in Utility Room
Kitchen
- Open to Family Room
- Gas Oven
- Gas Cooktop
- Microwave
- Dishwasher
- Kitchen Island
- Disposal
Flooring
- Carpet
- Vinyl
Bedrooms and Bathrooms
- 5 Bedrooms
- Walk-In Closet
- 3 Full Bathrooms
Utilities
- Forced Air Heating and Cooling System
- Individual Gas Meter
Additional Features
- Private Pool
- 4,156 Sq Ft Lot
Community Details
- Lap or Exercise Community Pool
Listing and Financial Details
- Assessor Parcel Number 210-510-24
Ownership History
Purchase Details
Home Financials for this Owner
Home Financials are based on the most recent Mortgage that was taken out on this home.Purchase Details
Purchase Details
Home Financials for this Owner
Home Financials are based on the most recent Mortgage that was taken out on this home.Similar Homes in Lathrop, CA
Home Values in the Area
Average Home Value in this Area
Purchase History
| Date | Buyer | Sale Price | Title Company |
|---|---|---|---|
| Palanisamy Sakthisivram | $785,000 | Old Republic Title | |
| Simmons Reginald | -- | -- | |
| Simmons Reginald | $514,000 | First American Title Company |
Mortgage History
| Date | Status | Borrower | Loan Amount |
|---|---|---|---|
| Open | Palanisamy Sakthisivram | $711,000 | |
| Previous Owner | Simmons Reginald | $575,000 | |
| Previous Owner | Simmons Reginald | $488,215 |
Property History
| Date | Event | Price | Change | Sq Ft Price |
|---|---|---|---|---|
| 03/30/2023 03/30/23 | Sold | $785,000 | -2.8% | $330 / Sq Ft |
| 02/25/2023 02/25/23 | Pending | -- | -- | -- |
| 02/05/2023 02/05/23 | Price Changed | $807,888 | -4.8% | $339 / Sq Ft |
| 01/20/2023 01/20/23 | Price Changed | $849,000 | +6.3% | $357 / Sq Ft |
| 12/08/2022 12/08/22 | Price Changed | $799,000 | -3.6% | $336 / Sq Ft |
| 11/26/2022 11/26/22 | Price Changed | $829,000 | -2.5% | $348 / Sq Ft |
| 11/04/2022 11/04/22 | For Sale | $849,888 | -- | $357 / Sq Ft |
Tax History Compared to Growth
Tax History
| Year | Tax Paid | Tax Assessment Tax Assessment Total Assessment is a certain percentage of the fair market value that is determined by local assessors to be the total taxable value of land and additions on the property. | Land | Improvement |
|---|---|---|---|---|
| 2024 | $13,537 | $800,700 | $153,000 | $647,700 |
| 2023 | $10,971 | $559,672 | $124,848 | $434,824 |
| 2022 | $10,502 | $524,189 | $122,400 | $401,789 |
| 2021 | $10,291 | $513,911 | $120,000 | $393,911 |
| 2020 | $9,621 | $108,120 | $108,120 | $0 |
Agents Affiliated with this Home
-

Seller's Agent in 2023
Frank Rinauro
Victoria Properties
(408) 399-4633
13 Total Sales
-
Michelle Ziller

Buyer's Agent in 2023
Michelle Ziller
Keller Williams Realty
(209) 321-7769
38 Total Sales
Map
Source: MLSListings
MLS Number: ML81912268
APN: 210-510-24
- 474 Central Pacific St
- 887 Loon St
- 917 Tern Dr
- 258 Pico St
- 362 Craftsman Dr
- 16754 Loganberry Way
- 16796 English Country Trail
- 16341 Adobe Way
- 428 Pismo Dr
- 16237 Malibu Dr
- 16176 Bandon Ln
- 459 Pismo Dr
- 347 Pismo Dr
- 445 Pismo Dr
- 375 Pismo Dr
- 16160 Bandon Ln
- 16306 Pony Express Way
- 403 Pismo Dr
- 17002 Pecan Hollow Way
- 501 Carnaby Rd
- 16912 Van Gogh Dr
- 1056 Osprey Dr
- 1057 Osprey Dr
- 1002 Osprey Dr
- 1008 Osprey Dr
- 866 Pipit St
- 581 Chimes St
- 2339 Garden Farms Ave
- 17522 Nightshore Dr
- 297 Pico St
- 1080 Osprey Dr
- 17558 Altair Way
- 1029 Pipit St
- 885 Pipit St
- 17172 Kestrel Dr
- 1027 Osprey Dr
- 1090 Shearwater Rd
- 1066 Shearwater Rd
- 1015 Osprey Dr
- 2530 Garden Farms Ave
