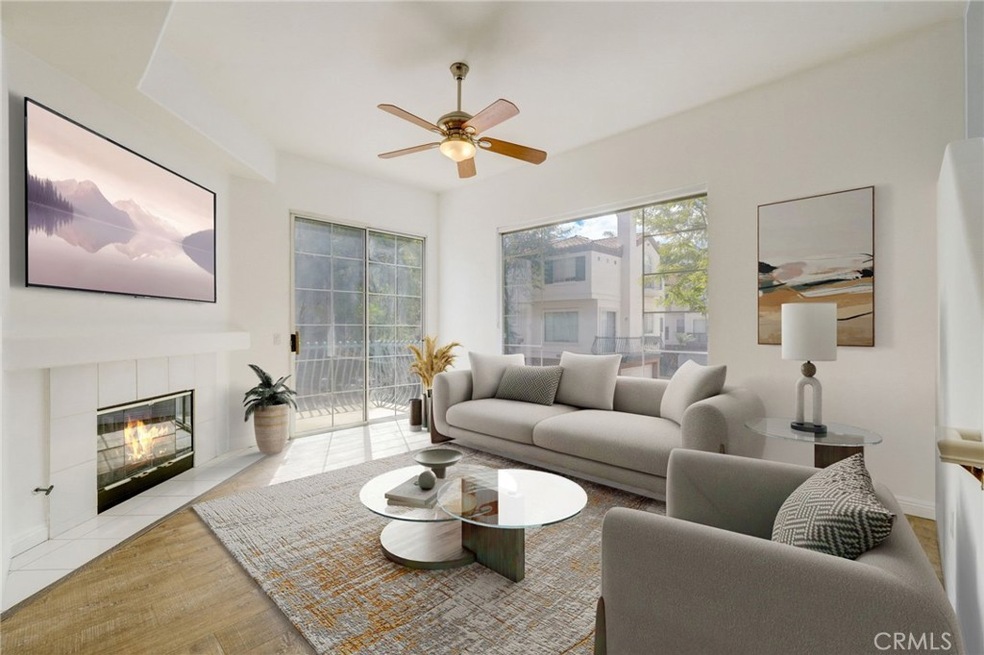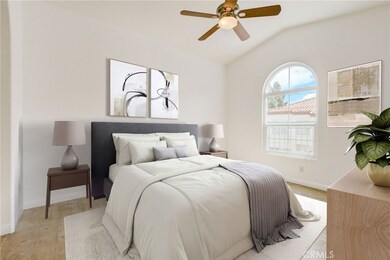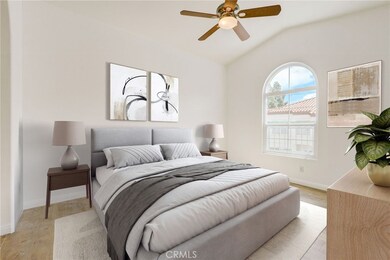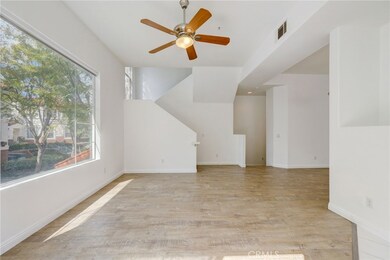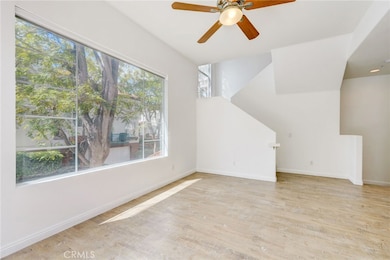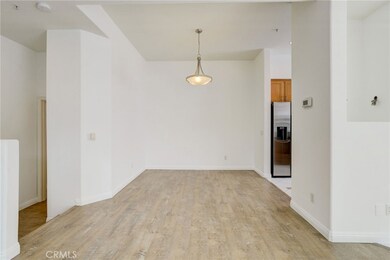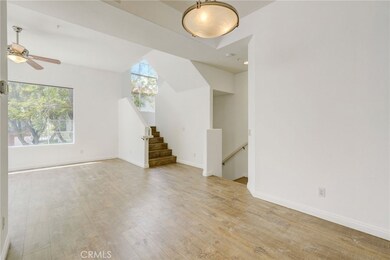
2873 Player Ln Tustin, CA 92782
Tustin Ranch NeighborhoodHighlights
- Golf Course Community
- Spa
- View of Trees or Woods
- Tustin Ranch Elementary School Rated A-
- Primary Bedroom Suite
- Open Floorplan
About This Home
As of April 2024Stunning corner unit condo with 2 bedroom 2.5 bathrooms built in 1998 tucked away in the highly desired Tustin Ranch Community! The sought-after bright open floor plan allows for ample amounts of natural light. As you step inside, you'll be greeted by the warmth of luxury laminate plank floors. The heart of this home is undoubtedly the gourmet kitchen, featuring oak cabinets, granite countertops, stainless steel range and refrigerator, recessed lighting, large windows, freshly painted, and high ceiling living room with access to a private balcony with an additional seating area. This bright wide-open floor plan enjoys a great room adjoining the kitchen and living room areas featuring large windows that allow an abundance of natural light, creating an inviting and airy atmosphere. The luxurious primary bedroom has an en-suite bathroom, spacious walk-in glass shower, brand new double sinks with quartz countertops, a large walk-in closet, and large windows. The secondary bedroom features an en-suite bathroom with a bathtub, brand new sinks with quartz countertops. Direct two car garage access adds a touch of convenience, providing secure parking and additional storage space. Conveniently located near Tustin Ranch Golf Club, Tustin Sports Park, Irvine Bike Path, Market Place, variety of restaurants, Movie Theaters, major freeways for easy commuting, and award-winning schools. Don’t let this opportunity pass you by! HOA fees INCLUDE TRASH & WATER!
Last Agent to Sell the Property
Erica Tang
Redfin Brokerage Phone: 949-244-1465 License #02063872 Listed on: 03/20/2024

Property Details
Home Type
- Condominium
Est. Annual Taxes
- $5,953
Year Built
- Built in 1998
Lot Details
- End Unit
- Two or More Common Walls
HOA Fees
- $544 Monthly HOA Fees
Parking
- 2 Car Attached Garage
- Parking Available
- Single Garage Door
Home Design
- Turnkey
Interior Spaces
- 1,170 Sq Ft Home
- 3-Story Property
- Open Floorplan
- High Ceiling
- Ceiling Fan
- Recessed Lighting
- Family Room with Fireplace
- Living Room
- Dining Room
- Laminate Flooring
- Views of Woods
Kitchen
- Gas Oven
- Gas Range
- Dishwasher
- Granite Countertops
- Quartz Countertops
- Disposal
Bedrooms and Bathrooms
- 2 Main Level Bedrooms
- All Upper Level Bedrooms
- Primary Bedroom Suite
- Walk-In Closet
- Quartz Bathroom Countertops
- Dual Vanity Sinks in Primary Bathroom
- Bathtub with Shower
- Walk-in Shower
- Exhaust Fan In Bathroom
- Closet In Bathroom
Laundry
- Laundry Room
- Laundry in Garage
- Washer and Gas Dryer Hookup
Home Security
Outdoor Features
- Spa
- Balcony
Schools
- Tustin Ranch Elementary School
- Pioneer Middle School
- Beckman High School
Utilities
- Central Heating and Cooling System
- Natural Gas Connected
- Water Heater
- Cable TV Available
Listing and Financial Details
- Tax Lot 14
- Tax Tract Number 13835
- Assessor Parcel Number 93408736
- $196 per year additional tax assessments
Community Details
Overview
- 268 Units
- Tustin Del Verde Association, Phone Number (949) 557-6579
- Seabreeze Property Management HOA
Amenities
- Community Barbecue Grill
Recreation
- Golf Course Community
- Community Pool
- Community Spa
- Park
Security
- Carbon Monoxide Detectors
- Fire and Smoke Detector
Ownership History
Purchase Details
Home Financials for this Owner
Home Financials are based on the most recent Mortgage that was taken out on this home.Purchase Details
Purchase Details
Home Financials for this Owner
Home Financials are based on the most recent Mortgage that was taken out on this home.Purchase Details
Home Financials for this Owner
Home Financials are based on the most recent Mortgage that was taken out on this home.Purchase Details
Home Financials for this Owner
Home Financials are based on the most recent Mortgage that was taken out on this home.Purchase Details
Home Financials for this Owner
Home Financials are based on the most recent Mortgage that was taken out on this home.Purchase Details
Home Financials for this Owner
Home Financials are based on the most recent Mortgage that was taken out on this home.Similar Homes in Tustin, CA
Home Values in the Area
Average Home Value in this Area
Purchase History
| Date | Type | Sale Price | Title Company |
|---|---|---|---|
| Grant Deed | $875,000 | None Listed On Document | |
| Deed | -- | None Listed On Document | |
| Interfamily Deed Transfer | -- | None Available | |
| Grant Deed | $468,000 | Fidelity National Title Oran | |
| Grant Deed | $512,500 | Old Republic Title Company | |
| Grant Deed | $334,000 | Stewart Title | |
| Grant Deed | $201,000 | Fidelity National Title Co | |
| Grant Deed | $217,000 | Fidelity National Title Co |
Mortgage History
| Date | Status | Loan Amount | Loan Type |
|---|---|---|---|
| Previous Owner | $310,000 | New Conventional | |
| Previous Owner | $342,600 | New Conventional | |
| Previous Owner | $351,000 | Adjustable Rate Mortgage/ARM | |
| Previous Owner | $61,250 | Unknown | |
| Previous Owner | $400,000 | Purchase Money Mortgage | |
| Previous Owner | $322,000 | Unknown | |
| Previous Owner | $40,000 | Credit Line Revolving | |
| Previous Owner | $317,300 | No Value Available | |
| Previous Owner | $160,700 | No Value Available | |
| Previous Owner | $162,750 | No Value Available | |
| Closed | $40,150 | No Value Available | |
| Closed | $61,250 | No Value Available |
Property History
| Date | Event | Price | Change | Sq Ft Price |
|---|---|---|---|---|
| 04/17/2024 04/17/24 | Sold | $875,000 | +1.8% | $748 / Sq Ft |
| 04/09/2024 04/09/24 | For Sale | $859,900 | -1.7% | $735 / Sq Ft |
| 04/05/2024 04/05/24 | Off Market | $875,000 | -- | -- |
| 03/20/2024 03/20/24 | For Sale | $859,900 | 0.0% | $735 / Sq Ft |
| 08/04/2017 08/04/17 | Rented | $2,650 | 0.0% | -- |
| 07/05/2017 07/05/17 | For Rent | $2,650 | 0.0% | -- |
| 03/13/2014 03/13/14 | Sold | $468,000 | +0.6% | $390 / Sq Ft |
| 02/06/2014 02/06/14 | For Sale | $465,000 | -- | $388 / Sq Ft |
Tax History Compared to Growth
Tax History
| Year | Tax Paid | Tax Assessment Tax Assessment Total Assessment is a certain percentage of the fair market value that is determined by local assessors to be the total taxable value of land and additions on the property. | Land | Improvement |
|---|---|---|---|---|
| 2024 | $5,953 | $562,450 | $383,843 | $178,607 |
| 2023 | $5,817 | $551,422 | $376,317 | $175,105 |
| 2022 | $6,166 | $540,610 | $368,938 | $171,672 |
| 2021 | $6,028 | $530,010 | $361,704 | $168,306 |
| 2020 | $5,952 | $524,576 | $357,995 | $166,581 |
| 2019 | $5,836 | $514,291 | $350,976 | $163,315 |
| 2018 | $5,714 | $504,207 | $344,094 | $160,113 |
| 2017 | $5,563 | $494,321 | $337,347 | $156,974 |
| 2016 | $5,459 | $484,629 | $330,732 | $153,897 |
| 2015 | $5,394 | $477,350 | $325,764 | $151,586 |
| 2014 | $5,309 | $468,000 | $304,677 | $163,323 |
Agents Affiliated with this Home
-
E
Seller's Agent in 2024
Erica Tang
Redfin
-
Judy Lin

Buyer's Agent in 2024
Judy Lin
RubyHome Corporation
(626) 215-4466
1 in this area
13 Total Sales
-
R
Seller's Agent in 2017
Ray Mo
Ray Q Mo Broker
-
Clayton Kilbarger

Seller's Agent in 2014
Clayton Kilbarger
First Team Real Estate
(714) 998-7250
1 in this area
111 Total Sales
-
Joe Nielsen

Buyer's Agent in 2014
Joe Nielsen
United Real Estate Professionals
(949) 636-1220
10 Total Sales
Map
Source: California Regional Multiple Listing Service (CRMLS)
MLS Number: OC24049269
APN: 934-087-36
- 12671 Nicklaus Ln
- 12695 Nicklaus Ln Unit 2
- 12709 Trent Jones Ln
- 9 Calais
- 44 Statehouse Place
- 2960 Champion Way Unit 609
- 2960 Champion Way Unit 1006
- 45 Avondale Unit 26
- 11 Asbury
- 57 Avondale
- 57 Waterman
- 12931 Mackenzie Dr Unit 136
- 2800 Keller Dr Unit 110
- 2517 Tequestra
- 145 Gallery Way Unit 110
- 33 Halifax Place
- 11 Emory Unit 85
- 118 Gallery Way
- 2325 Tryall Unit 58
- 21 Tradition Place
