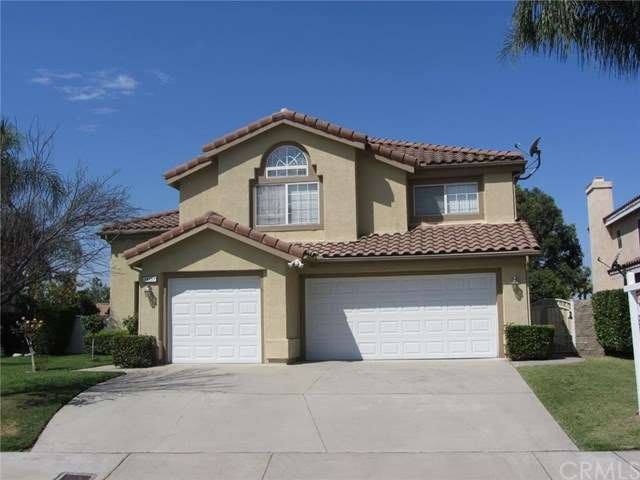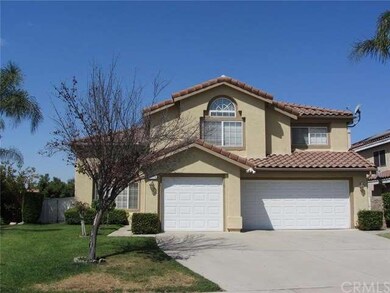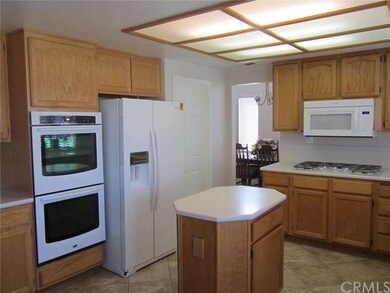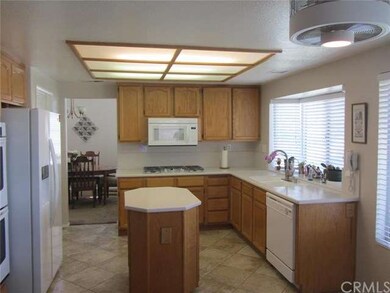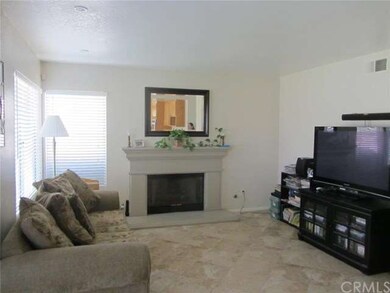
28737 Fox Tail Way Highland, CA 92346
East Highlands NeighborhoodHighlights
- Private Pool
- Panoramic View
- Retreat
- Arroyo Verde Elementary School Rated A-
- Clubhouse
- Mediterranean Architecture
About This Home
As of August 2016Great opportunity on this lovely well maintained East Highland Ranch home. 4 bedroom with master retreat could be a 5th or use for office or nursery. Second upstairs bedroom is overly large and could be used as additional family or game room. Downstairs bedroom with walk in closet 3 baths. Beautiful newer ceramic tile and carpeting throughout. Neutral colors. Kitchen has a walk in pantry, Built ins, and an island. Newer sliding door with louver blinds. Nice Family room with fireplace. There are Ceiling fans throughout and dual AC and heater units Downstairs units recently replaced with energy efficient unit, Recessed lighting. 3 car garage has lots of built ins and 2 garage door openers. Mirrored closet doors, and a Nice deck off the Master with a spiral staircase to the ground or access through door from master, Wonderful views all around. several fruit trees and a spacious lot. Redlands Schools and all the Wonderful Ranch amenities including Clubhouses, Tennis courts, Multiple pools and spas, tennis courts, fishing lake, walking trails and much more. Turn key condition and priced to sell
Last Agent to Sell the Property
RE/MAX ADVANTAGE License #01021176 Listed on: 06/23/2016

Home Details
Home Type
- Single Family
Est. Annual Taxes
- $5,814
Year Built
- Built in 1990
Lot Details
- 6,380 Sq Ft Lot
- Wrought Iron Fence
- Wood Fence
- Block Wall Fence
- Level Lot
- Front Yard
HOA Fees
- $117 Monthly HOA Fees
Parking
- 3 Car Attached Garage
- Parking Available
- Two Garage Doors
- Garage Door Opener
Property Views
- Panoramic
- City Lights
- Mountain
Home Design
- Mediterranean Architecture
- Tile Roof
- Stucco
Interior Spaces
- 2,502 Sq Ft Home
- 2-Story Property
- Family Room with Fireplace
- Dining Room
- Laundry Room
Kitchen
- Eat-In Kitchen
- Double Oven
- Built-In Range
- Microwave
- Dishwasher
- Kitchen Island
Flooring
- Carpet
- Tile
Bedrooms and Bathrooms
- 5 Bedrooms
- Retreat
- Main Floor Bedroom
- 3 Full Bathrooms
Pool
- Private Pool
- Spa
Outdoor Features
- Concrete Porch or Patio
- Exterior Lighting
- Rain Gutters
Utilities
- Two cooling system units
- Central Heating and Cooling System
Listing and Financial Details
- Assessor Parcel Number 1201411210000
Community Details
Amenities
- Community Barbecue Grill
- Picnic Area
- Clubhouse
Recreation
- Tennis Courts
- Sport Court
- Community Playground
- Community Pool
- Community Spa
- Hiking Trails
- Bike Trail
Ownership History
Purchase Details
Home Financials for this Owner
Home Financials are based on the most recent Mortgage that was taken out on this home.Purchase Details
Home Financials for this Owner
Home Financials are based on the most recent Mortgage that was taken out on this home.Similar Homes in the area
Home Values in the Area
Average Home Value in this Area
Purchase History
| Date | Type | Sale Price | Title Company |
|---|---|---|---|
| Grant Deed | $389,000 | First American Title Company | |
| Grant Deed | $162,000 | Orange Coast Title |
Mortgage History
| Date | Status | Loan Amount | Loan Type |
|---|---|---|---|
| Open | $321,500 | New Conventional | |
| Closed | $304,250 | New Conventional | |
| Previous Owner | $102,649 | New Conventional | |
| Previous Owner | $250,000 | Credit Line Revolving | |
| Previous Owner | $50,000 | Credit Line Revolving | |
| Previous Owner | $137,000 | Unknown | |
| Previous Owner | $63,000 | Stand Alone Second | |
| Previous Owner | $157,100 | No Value Available |
Property History
| Date | Event | Price | Change | Sq Ft Price |
|---|---|---|---|---|
| 08/18/2016 08/18/16 | Sold | $389,000 | -0.2% | $155 / Sq Ft |
| 07/01/2016 07/01/16 | Price Changed | $389,900 | -2.5% | $156 / Sq Ft |
| 06/23/2016 06/23/16 | For Sale | $399,900 | -- | $160 / Sq Ft |
Tax History Compared to Growth
Tax History
| Year | Tax Paid | Tax Assessment Tax Assessment Total Assessment is a certain percentage of the fair market value that is determined by local assessors to be the total taxable value of land and additions on the property. | Land | Improvement |
|---|---|---|---|---|
| 2024 | $5,814 | $443,640 | $133,091 | $310,549 |
| 2023 | $5,808 | $434,941 | $130,481 | $304,460 |
| 2022 | $5,715 | $426,413 | $127,923 | $298,490 |
| 2021 | $5,628 | $418,052 | $125,415 | $292,637 |
| 2020 | $5,534 | $413,765 | $124,129 | $289,636 |
| 2019 | $5,369 | $405,652 | $121,695 | $283,957 |
| 2018 | $5,175 | $397,698 | $119,309 | $278,389 |
| 2017 | $4,881 | $389,900 | $116,970 | $272,930 |
| 2016 | $2,868 | $232,602 | $58,151 | $174,451 |
| 2015 | $2,846 | $229,109 | $57,278 | $171,831 |
| 2014 | $2,794 | $224,621 | $56,156 | $168,465 |
Agents Affiliated with this Home
-
Chuck Peterson

Seller's Agent in 2016
Chuck Peterson
RE/MAX
(909) 499-8917
9 in this area
82 Total Sales
-
CHARLES PEOPLES

Buyer's Agent in 2016
CHARLES PEOPLES
Century 21 Top Producers
(909) 553-5757
24 Total Sales
Map
Source: California Regional Multiple Listing Service (CRMLS)
MLS Number: EV16135769
APN: 1201-411-21
- 28617 Greenville Cir
- 28852 Glenheather Dr
- 7931 Rose Ct
- 7905 Valencia Ct
- 7672 Tonner Cir
- 7539 Sunny Ridge Loop
- 28955 Calle Rivera
- 28428 Wild Rose Ln
- 7838 Lavender Ct
- 7571 Willow Way
- 28434 Sunflower St
- 7462 Melanie Ct
- 29086 Whitegate Ln
- 7972 Cortez St
- 7986 Cortez St
- 29154 Whitegate Ln
- 29159 Palm View Ln
- 7831 Aberdeen Ln
- 7265 Fletcher View Dr
- 3520 Aurora Dr E
