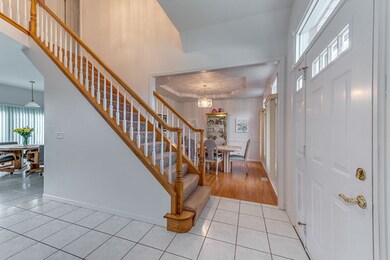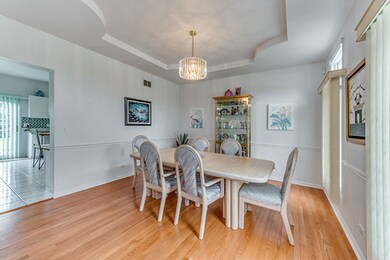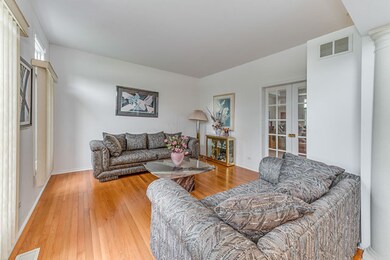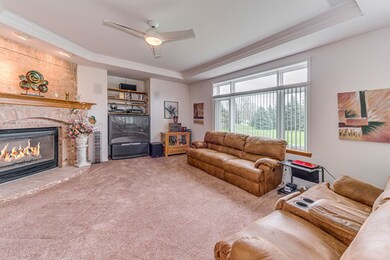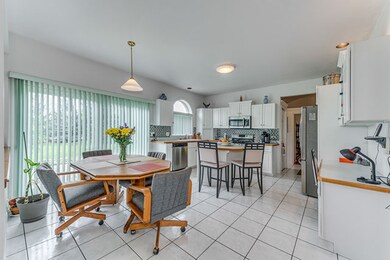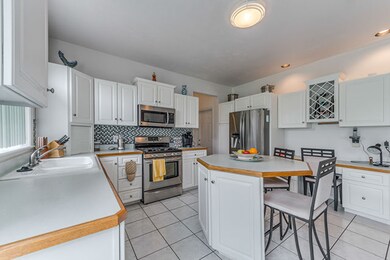
2874 Mapleside Ct Aurora, IL 60502
Waubonsie NeighborhoodEstimated Value: $438,000 - $532,131
Highlights
- Vaulted Ceiling
- Traditional Architecture
- Whirlpool Bathtub
- Steck Elementary School Rated A
- Wood Flooring
- Den
About This Home
As of November 2018PRICE REDUCE-WILL NOT LAST!STUNNING OAKHURST 4BDRM W/1ST FLR DEN LOCATED AT BACK OF CULDESAC ON A ENORMOUS PIE SHAPED LOT**BRIGHT NEUTRAL DECOR**GLEAMING HARDWOOD FLRS**FORMAL LIV & DIN RMS**GENEROUS EAT IN SS KITCHEN OPENS TO VAULTED FAM RM W/COZY FIRPL & CROWN MOLDING**VAULTED MSTR STE WITH LUXURY WHRPL BATH & LRG WIC**ALL BDRMS GOOD SIZE**DUAL SINKS IN 2ND BATH**FULL BSMNT**CEILING FANS**SPRINKLER STSYEM*ZILLOW ZESTIMATE $345k*ITS A 10-WELCOME HOME!
Last Agent to Sell the Property
RE/MAX of Naperville License #475100680 Listed on: 01/17/2018

Home Details
Home Type
- Single Family
Est. Annual Taxes
- $10,142
Year Built
- 1995
Lot Details
- 0.6
Parking
- Attached Garage
- Garage Door Opener
- Driveway
- Garage Is Owned
Home Design
- Traditional Architecture
- Brick Exterior Construction
- Slab Foundation
- Asphalt Shingled Roof
- Vinyl Siding
Interior Spaces
- Vaulted Ceiling
- Includes Fireplace Accessories
- Fireplace With Gas Starter
- Entrance Foyer
- Den
- Wood Flooring
Kitchen
- Breakfast Bar
- Walk-In Pantry
- Oven or Range
- Microwave
- Dishwasher
- Stainless Steel Appliances
- Kitchen Island
- Disposal
Bedrooms and Bathrooms
- Primary Bathroom is a Full Bathroom
- Dual Sinks
- Whirlpool Bathtub
- Separate Shower
Laundry
- Laundry on main level
- Dryer
- Washer
Unfinished Basement
- Partial Basement
- Crawl Space
Utilities
- Central Air
- Heating System Uses Gas
Additional Features
- Patio
- Cul-De-Sac
Listing and Financial Details
- Homeowner Tax Exemptions
Ownership History
Purchase Details
Home Financials for this Owner
Home Financials are based on the most recent Mortgage that was taken out on this home.Purchase Details
Home Financials for this Owner
Home Financials are based on the most recent Mortgage that was taken out on this home.Similar Homes in Aurora, IL
Home Values in the Area
Average Home Value in this Area
Purchase History
| Date | Buyer | Sale Price | Title Company |
|---|---|---|---|
| Kuschell Scott R | $295,000 | First American Title Company | |
| Samuels Michael J | $233,000 | -- |
Mortgage History
| Date | Status | Borrower | Loan Amount |
|---|---|---|---|
| Open | Kuschell Scott R | $195,000 | |
| Closed | Kuschell Scott R | $236,000 | |
| Previous Owner | Williams Paulette L | $314,153 | |
| Previous Owner | Samuels Michael J | $240,500 | |
| Previous Owner | Samuels Michael J | $190,750 |
Property History
| Date | Event | Price | Change | Sq Ft Price |
|---|---|---|---|---|
| 11/21/2018 11/21/18 | Sold | $295,000 | -1.6% | $118 / Sq Ft |
| 08/28/2018 08/28/18 | Pending | -- | -- | -- |
| 01/17/2018 01/17/18 | For Sale | $299,900 | -- | $120 / Sq Ft |
Tax History Compared to Growth
Tax History
| Year | Tax Paid | Tax Assessment Tax Assessment Total Assessment is a certain percentage of the fair market value that is determined by local assessors to be the total taxable value of land and additions on the property. | Land | Improvement |
|---|---|---|---|---|
| 2023 | $10,142 | $132,800 | $36,450 | $96,350 |
| 2022 | $9,857 | $123,540 | $33,690 | $89,850 |
| 2021 | $9,597 | $119,130 | $32,490 | $86,640 |
| 2020 | $9,714 | $119,130 | $32,490 | $86,640 |
| 2019 | $9,374 | $113,300 | $30,900 | $82,400 |
| 2018 | $9,588 | $114,550 | $30,990 | $83,560 |
| 2017 | $9,431 | $110,670 | $29,940 | $80,730 |
| 2016 | $9,266 | $106,210 | $28,730 | $77,480 |
| 2015 | $9,175 | $100,850 | $27,280 | $73,570 |
| 2014 | $9,645 | $102,800 | $27,580 | $75,220 |
| 2013 | $9,544 | $103,510 | $27,770 | $75,740 |
Agents Affiliated with this Home
-
Ronald Coluzzi

Seller's Agent in 2018
Ronald Coluzzi
RE/MAX
(630) 240-5428
32 Total Sales
-
Jacob Kilts

Buyer's Agent in 2018
Jacob Kilts
HomeSmart Realty Group
(630) 487-1896
17 in this area
139 Total Sales
Map
Source: Midwest Real Estate Data (MRED)
MLS Number: MRD09835452
APN: 07-20-311-004
- 3070 Anton Cir
- 3252 Anton Dr Unit 126
- 2575 Adamsway Dr
- 122 Creston Cir Unit 156C
- 227 Vaughn Rd
- 548 Asbury Dr
- 2641 Asbury Dr
- 2551 Doncaster Dr
- 2674 Carriage Way
- 32w396 Forest Dr
- 497 Metropolitan St Unit 223
- 360 Cimarron Ct
- 2433 Stoughton Cir Unit 351004
- 390 Jamestown Ct Unit 201G
- 3407 Sandpiper Dr
- 635 Conservatory Ln Unit 166
- 31W583 Liberty St
- 3238 Gresham Ln E
- 3460 Bradbury Cir Unit 5029
- 485 Mayfield Ln
- 2874 Mapleside Ct
- 2875 Mapleside Ct
- 2860 Mapleside Ct Unit 52A
- 2861 Mapleside Ct
- 2847 Mapleside Ct
- 2833 Mapleside Ct
- 2819 Mapleside Ct
- 2818 Mapleside Ct
- 3006 Waters Edge Cir
- 3008 Waters Edge Cir
- 3008 Waters Edge Cir Unit 3008
- 3010 Waters Edge Cir
- 3012 Waters Edge Cir
- 3014 Waters Edge Cir
- 3016 Waters Edge Cir Unit 73016E
- 2805 Mapleside Ct
- 2996 Waters Edge Cir
- 2804 Mapleside Ct
- 3020 Waters Edge Cir
- 3020 Waters Edge Cir Unit 3020

