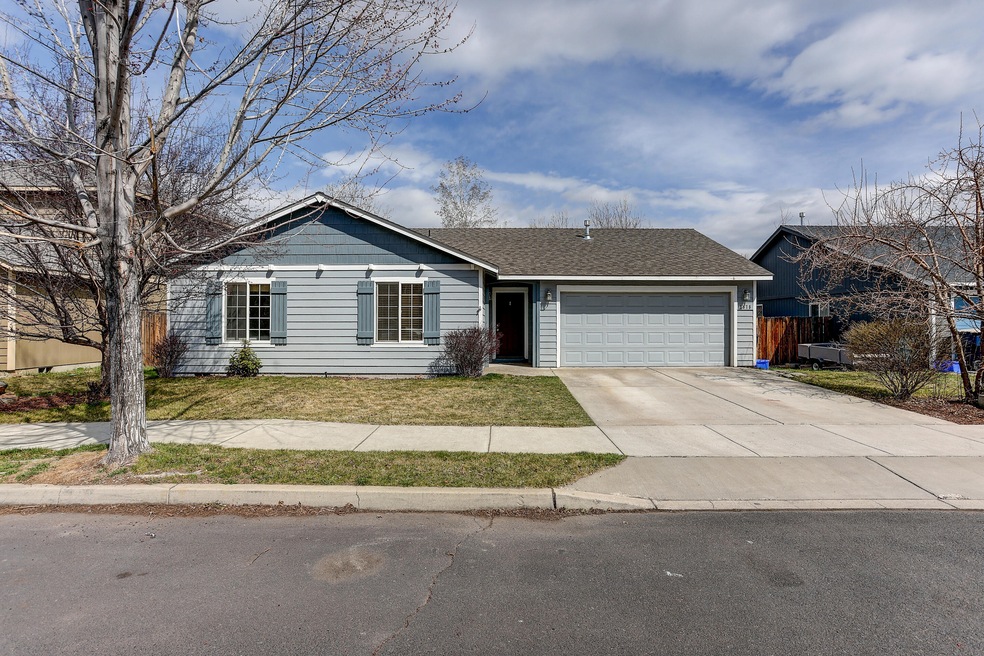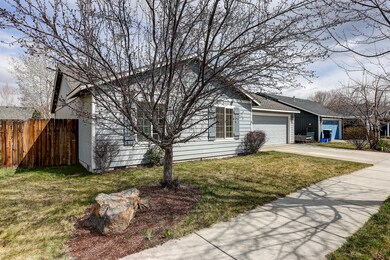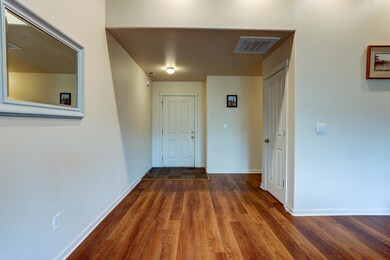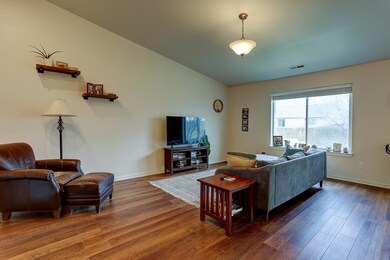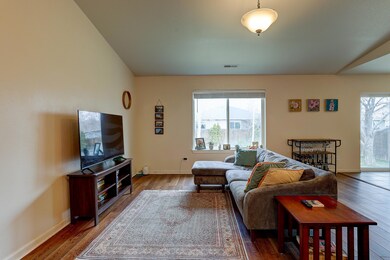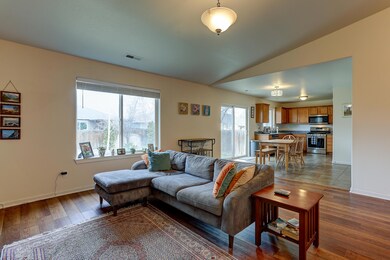
2875 SW Deschutes Dr Redmond, OR 97756
Estimated Value: $439,000 - $462,133
Highlights
- Open Floorplan
- Ranch Style House
- Granite Countertops
- Vaulted Ceiling
- Great Room
- No HOA
About This Home
As of May 2023Easy living in this meticulous one level rambler. The open floor plan with vaulted ceilings feels airy and light. The rooms create a perfect space to entertain. Many upgrades include new luxury vinyl floors throughout, new granite counter tops, new sink and dishwasher, plus a new water heater. Kitchen has plenty of counter space and storage along with a large pantry. Primary bedroom has a beautiful tile shower. Great space to relax and play in a fully fenced level back yard with patio and full timed sprinkler system. Oversized attached 2 car garage with included work bench. Excellent Redmond neighborhood, close in location for schools, shopping, eateries and parks. Close to Fairhaven City Park, Sam Johnson Park, Redmond High and Cascade Swim Center. This floorplan suites many life styles with convenience and easy access. Love where you live!
Last Listed By
Karen Lervold
The Agency Bend Brokerage Phone: 503-496-7620 License #201237223 Listed on: 04/20/2023

Home Details
Home Type
- Single Family
Est. Annual Taxes
- $2,719
Year Built
- Built in 2005
Lot Details
- 6,098 Sq Ft Lot
- Fenced
- Drip System Landscaping
- Level Lot
- Front and Back Yard Sprinklers
- Property is zoned R4, R4
Parking
- 2 Car Attached Garage
- Workshop in Garage
- Garage Door Opener
- Driveway
- On-Street Parking
Home Design
- Ranch Style House
- Stem Wall Foundation
- Frame Construction
- Composition Roof
Interior Spaces
- 1,405 Sq Ft Home
- Open Floorplan
- Vaulted Ceiling
- Ceiling Fan
- Double Pane Windows
- Vinyl Clad Windows
- Great Room
- Tile Flooring
- Neighborhood Views
Kitchen
- Eat-In Kitchen
- Oven
- Range
- Microwave
- Dishwasher
- Granite Countertops
- Disposal
Bedrooms and Bathrooms
- 3 Bedrooms
- Linen Closet
- 2 Full Bathrooms
- Bathtub with Shower
- Bathtub Includes Tile Surround
Laundry
- Dryer
- Washer
Home Security
- Carbon Monoxide Detectors
- Fire and Smoke Detector
Schools
- M A Lynch Elementary School
- Elton Gregory Middle School
- Redmond High School
Utilities
- No Cooling
- Forced Air Heating System
- Heating System Uses Natural Gas
- Water Heater
Additional Features
- Sprinklers on Timer
- Patio
Community Details
- No Home Owners Association
- Village Pointe Subdivision
Listing and Financial Details
- Tax Lot 74
- Assessor Parcel Number 247829
Ownership History
Purchase Details
Home Financials for this Owner
Home Financials are based on the most recent Mortgage that was taken out on this home.Purchase Details
Home Financials for this Owner
Home Financials are based on the most recent Mortgage that was taken out on this home.Purchase Details
Purchase Details
Purchase Details
Home Financials for this Owner
Home Financials are based on the most recent Mortgage that was taken out on this home.Similar Homes in Redmond, OR
Home Values in the Area
Average Home Value in this Area
Purchase History
| Date | Buyer | Sale Price | Title Company |
|---|---|---|---|
| Mutchler Ian James | $460,000 | First American Title | |
| Davern John | $387,900 | First American Title | |
| Smithburg Thoams M | -- | None Available | |
| Smithburg Thomas M | $98,000 | Western Title & Escrow Co | |
| Crotty Ryan J | $226,525 | Western Title & Escrow Co |
Mortgage History
| Date | Status | Borrower | Loan Amount |
|---|---|---|---|
| Open | Mutchler Ian James | $368,000 | |
| Previous Owner | Davern John | $287,900 | |
| Previous Owner | Crotty Ryan J | $181,220 |
Property History
| Date | Event | Price | Change | Sq Ft Price |
|---|---|---|---|---|
| 05/31/2023 05/31/23 | Sold | $460,000 | 0.0% | $327 / Sq Ft |
| 04/21/2023 04/21/23 | Pending | -- | -- | -- |
| 04/20/2023 04/20/23 | For Sale | $460,000 | +18.6% | $327 / Sq Ft |
| 08/05/2021 08/05/21 | Sold | $387,900 | 0.0% | $276 / Sq Ft |
| 07/02/2021 07/02/21 | Pending | -- | -- | -- |
| 06/21/2021 06/21/21 | For Sale | $387,900 | -- | $276 / Sq Ft |
Tax History Compared to Growth
Tax History
| Year | Tax Paid | Tax Assessment Tax Assessment Total Assessment is a certain percentage of the fair market value that is determined by local assessors to be the total taxable value of land and additions on the property. | Land | Improvement |
|---|---|---|---|---|
| 2024 | $3,033 | $150,540 | -- | -- |
| 2023 | $2,901 | $146,160 | $0 | $0 |
| 2022 | $2,637 | $137,780 | $0 | $0 |
| 2021 | $2,550 | $133,770 | $0 | $0 |
| 2020 | $2,435 | $133,770 | $0 | $0 |
| 2019 | $2,328 | $129,880 | $0 | $0 |
| 2018 | $2,271 | $126,100 | $0 | $0 |
| 2017 | $2,217 | $122,430 | $0 | $0 |
| 2016 | $2,186 | $118,870 | $0 | $0 |
| 2015 | $2,119 | $115,410 | $0 | $0 |
| 2014 | $2,063 | $112,050 | $0 | $0 |
Agents Affiliated with this Home
-
K
Seller's Agent in 2023
Karen Lervold
The Agency Bend
(541) 797-1311
85 Total Sales
-
Danielle Gates
D
Buyer's Agent in 2023
Danielle Gates
Bend Premier Real Estate LLC
(541) 921-7130
46 Total Sales
-
Kariann Box

Seller's Agent in 2021
Kariann Box
Windermere Realty Trust
(541) 350-3055
153 Total Sales
-
Greg Millikan
G
Buyer's Agent in 2021
Greg Millikan
Duke Warner Realty
(541) 410-0963
120 Total Sales
-
G
Buyer's Agent in 2021
Gregory Millikan
Redfin
Map
Source: Southern Oregon MLS
MLS Number: 220162474
APN: 247829
- 2990 SW Forest Ave
- 3133 SW Evergreen Ave
- 3974 SW Coyote Ave
- 3166 SW Black Butte Ln
- 2490 SW Cascade Mountain Ave
- 210 NW 30th St
- 329 SW 33rd Dr
- 2900 SW Indian Cir
- 2881 SW Indian Cir
- 3325 SW Antler Ridge Ln
- 3110 NW Cedar Ave
- 146 NW 25th St
- 2985 NW Cedar Ave
- 256 SW 35th St
- 375 NW 28th St
- 3030 NW Dogwood Ave
- 623 SW 23rd St
- 2415 NW Antler Ct
- 3156 NW Dogwood Ave
- 3235 NW Cedar Ave
- 2875 SW Deschutes Dr
- 2901 SW Deschutes Dr
- 2869 SW Deschutes Dr
- 2900 SW Deschutes Ave
- 2910 SW Deschutes Ave
- 2851 SW Deschutes Dr
- 2860 SW Deschutes Ave
- 2888 SW Deschutes Dr
- 2860 SW Deschutes Ave
- 2888 SW Deschutes Dr
- 2872 SW Deschutes Dr
- 2904 SW Deschutes Dr
- 2910 SW Deschutes Dr
- 2835 SW Deschutes Dr
- 2935 SW Deschutes Dr
- 2918 SW Deschutes Dr
- 2840 SW Deschutes Ave
- 2930 SW Deschutes Ave
