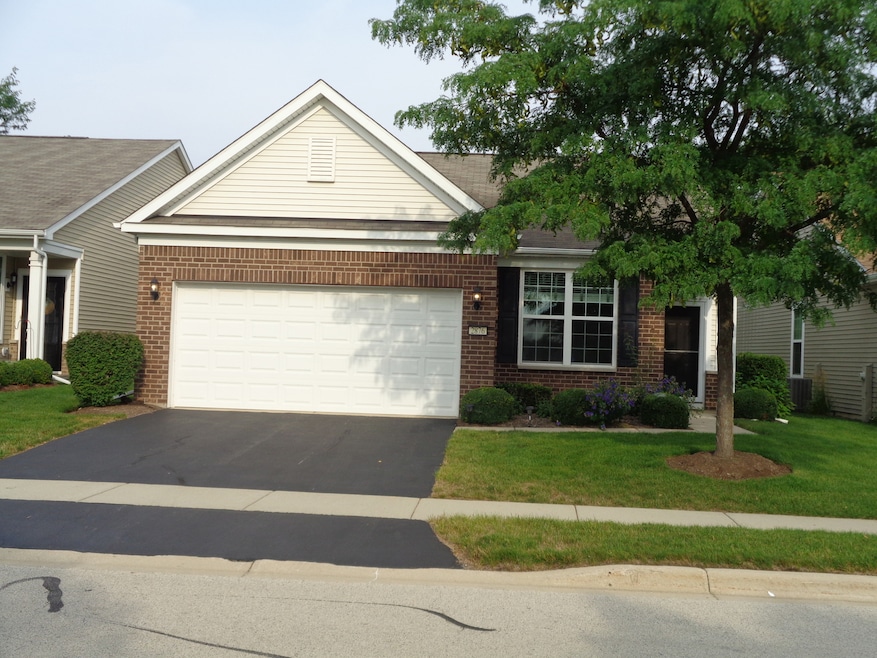
Estimated payment $2,769/month
Total Views
827
2
Beds
1.5
Baths
1,222
Sq Ft
$286
Price per Sq Ft
Highlights
- Gated Community
- Open Floorplan
- Clubhouse
- South Elgin High School Rated A-
- Community Lake
- Ranch Style House
About This Home
Rarely available Discover Model. Large Master Bedroom with walk in closet and full bath. Second bedroom with French doors could be living room or office. Very good size kitchen with large granite island and table space! Perfect for entertaining!! Lots of storage throughout! Extra 1/2 bath. Covered patio overlooking backyard. No houses to the rear! Freshly Painted! HVAC 1 year. Stove and micro approximately 5 years. Large oversize garage.
Home Details
Home Type
- Single Family
Est. Annual Taxes
- $6,913
Year Built
- Built in 2015
HOA Fees
- $282 Monthly HOA Fees
Parking
- 2 Car Garage
- Driveway
- Parking Included in Price
Home Design
- Ranch Style House
- Brick Exterior Construction
- Asphalt Roof
- Concrete Perimeter Foundation
Interior Spaces
- 1,222 Sq Ft Home
- Open Floorplan
- French Doors
- Family Room
- Living Room
- Dining Room
- Carbon Monoxide Detectors
Kitchen
- Range
- Microwave
- Dishwasher
- Granite Countertops
- Disposal
Flooring
- Wood
- Carpet
Bedrooms and Bathrooms
- 2 Bedrooms
- 2 Potential Bedrooms
- Walk-In Closet
- Bathroom on Main Level
Laundry
- Laundry Room
- Dryer
- Washer
Utilities
- Forced Air Heating and Cooling System
- Heating System Uses Natural Gas
- Lake Michigan Water
Additional Features
- Patio
- Lot Dimensions are 45x112
Listing and Financial Details
- Senior Tax Exemptions
- Homeowner Tax Exemptions
Community Details
Overview
- Association fees include insurance, security, clubhouse, exercise facilities, pool, lawn care, snow removal
- Kevin Koykar Association, Phone Number (847) 695-6130
- Property managed by Foster Premier
- Community Lake
Recreation
- Tennis Courts
- Community Pool
Additional Features
- Clubhouse
- Gated Community
Map
Create a Home Valuation Report for This Property
The Home Valuation Report is an in-depth analysis detailing your home's value as well as a comparison with similar homes in the area
Home Values in the Area
Average Home Value in this Area
Tax History
| Year | Tax Paid | Tax Assessment Tax Assessment Total Assessment is a certain percentage of the fair market value that is determined by local assessors to be the total taxable value of land and additions on the property. | Land | Improvement |
|---|---|---|---|---|
| 2024 | $6,913 | $102,379 | $33,684 | $68,695 |
| 2023 | $3,602 | $92,492 | $30,431 | $62,061 |
| 2022 | $4,097 | $84,337 | $27,748 | $56,589 |
| 2021 | $4,215 | $78,849 | $25,942 | $52,907 |
| 2020 | $4,309 | $75,274 | $24,766 | $50,508 |
| 2019 | $4,413 | $71,703 | $23,591 | $48,112 |
| 2018 | $4,671 | $72,459 | $22,224 | $50,235 |
| 2017 | $5,914 | $68,500 | $21,010 | $47,490 |
| 2016 | $5,039 | $63,550 | $19,492 | $44,058 |
| 2015 | -- | $58,249 | $17,866 | $40,383 |
| 2014 | -- | $1,497 | $1,497 | $0 |
| 2013 | -- | $1,537 | $1,537 | $0 |
Source: Public Records
Property History
| Date | Event | Price | Change | Sq Ft Price |
|---|---|---|---|---|
| 08/08/2025 08/08/25 | Pending | -- | -- | -- |
| 08/04/2025 08/04/25 | For Sale | $349,000 | -- | $286 / Sq Ft |
Source: Midwest Real Estate Data (MRED)
Purchase History
| Date | Type | Sale Price | Title Company |
|---|---|---|---|
| Deed | -- | Spooner Taylor J | |
| Interfamily Deed Transfer | -- | Attorney | |
| Special Warranty Deed | $229,500 | Pgp Title |
Source: Public Records
Mortgage History
| Date | Status | Loan Amount | Loan Type |
|---|---|---|---|
| Previous Owner | $103,000 | New Conventional |
Source: Public Records
Similar Homes in the area
Source: Midwest Real Estate Data (MRED)
MLS Number: 12437808
APN: 06-29-102-033
Nearby Homes
- 2832 Stoney Creek Dr
- 609 Donegal Dr
- 3100 Holden St
- 600 Wexford Dr
- Wren Plan at Waterford - Horizon
- Rainier Plan at Waterford - Horizon
- Townsend Plan at Waterford - Horizon
- Starling Plan at Waterford - Horizon
- Mesa Verde Plan at Waterford - Horizon
- 607 Wexford Dr
- Bluestone Plan at Waterford - Hartford Series
- Windsor Plan at Waterford - Hartford Series
- Ridgefield Plan at Waterford - Hartford Series
- Auburn Plan at Waterford - Hartford Series
- 2821 Edgewater Dr
- 2771 Cascade Falls Cir
- 591 Waterford Rd Unit 269
- 2898 Killarny Dr
- 585 Waterford Rd
- 2895 Killarny Dr






