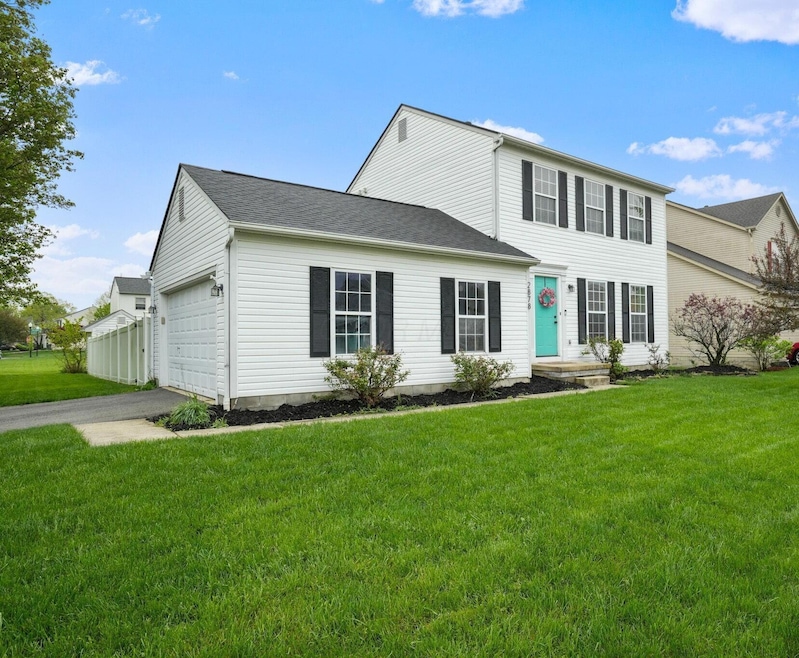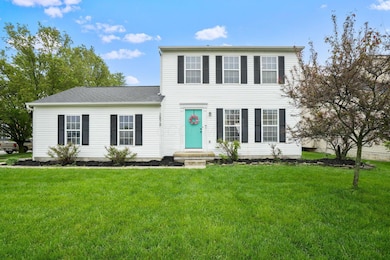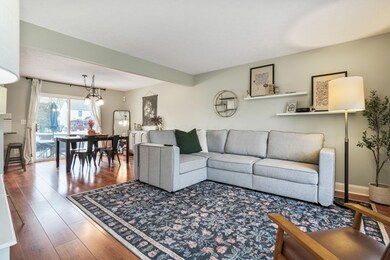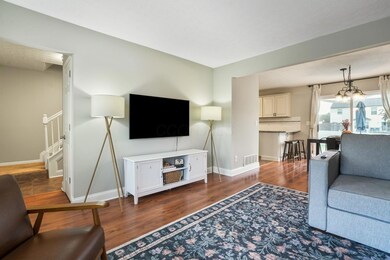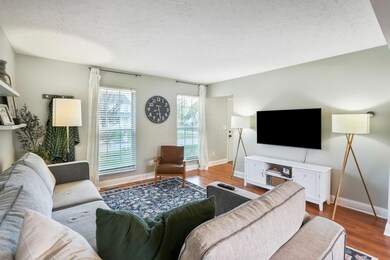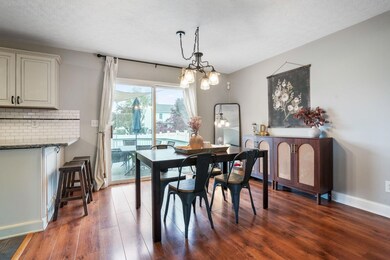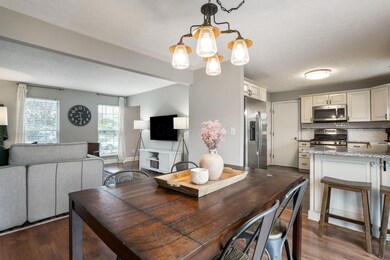
2878 Quailview Ln Hilliard, OH 43026
Westbrooke NeighborhoodHighlights
- Deck
- Traditional Architecture
- 2 Car Attached Garage
- Hilliard Bradley High School Rated A-
- Fenced Yard
- Park
About This Home
As of June 2025This move in ready home in Hilliard Schools sits on almost a quarter of an acre! Features include 3 bedrooms, 2 1.2 baths, finished lower level, and a side 2 car garage. The open concept is perfect for entertaining, as is the LARGE fenced in back yard with a deck. Updates include new roof, new sump pump, and new hot water heater.
Last Agent to Sell the Property
Berkshire Hathaway HS Pro Rlty License #2007003332 Listed on: 05/09/2025

Home Details
Home Type
- Single Family
Est. Annual Taxes
- $6,284
Year Built
- Built in 1997
Lot Details
- 9,583 Sq Ft Lot
- Fenced Yard
HOA Fees
- $6 Monthly HOA Fees
Parking
- 2 Car Attached Garage
- Side or Rear Entrance to Parking
Home Design
- Traditional Architecture
- Block Foundation
- Vinyl Siding
Interior Spaces
- 1,248 Sq Ft Home
- 2-Story Property
- Laundry on lower level
Kitchen
- Gas Range
- Microwave
- Dishwasher
Flooring
- Carpet
- Laminate
- Ceramic Tile
Bedrooms and Bathrooms
- 3 Bedrooms
Basement
- Partial Basement
- Recreation or Family Area in Basement
- Crawl Space
Outdoor Features
- Deck
- Shed
- Storage Shed
Utilities
- Central Air
- Heating System Uses Gas
- Gas Water Heater
Listing and Financial Details
- Assessor Parcel Number 560-236309
Community Details
Overview
- Association Phone (614) 423-9742
- Westbrooke Subdivis HOA
Recreation
- Park
- Bike Trail
Ownership History
Purchase Details
Home Financials for this Owner
Home Financials are based on the most recent Mortgage that was taken out on this home.Purchase Details
Home Financials for this Owner
Home Financials are based on the most recent Mortgage that was taken out on this home.Purchase Details
Home Financials for this Owner
Home Financials are based on the most recent Mortgage that was taken out on this home.Purchase Details
Home Financials for this Owner
Home Financials are based on the most recent Mortgage that was taken out on this home.Purchase Details
Home Financials for this Owner
Home Financials are based on the most recent Mortgage that was taken out on this home.Similar Homes in Hilliard, OH
Home Values in the Area
Average Home Value in this Area
Purchase History
| Date | Type | Sale Price | Title Company |
|---|---|---|---|
| Warranty Deed | $382,000 | Northwest Select Title | |
| Warranty Deed | $255,000 | Talon Title Agency Llc | |
| Survivorship Deed | $171,500 | Talon Title | |
| Survivorship Deed | $168,000 | Title First | |
| Warranty Deed | $165,000 | Title Sour |
Mortgage History
| Date | Status | Loan Amount | Loan Type |
|---|---|---|---|
| Open | $343,800 | New Conventional | |
| Previous Owner | $250,000 | Adjustable Rate Mortgage/ARM | |
| Previous Owner | $171,500 | Adjustable Rate Mortgage/ARM | |
| Previous Owner | $168,000 | New Conventional | |
| Previous Owner | $132,000 | New Conventional | |
| Previous Owner | $25,000 | Credit Line Revolving | |
| Previous Owner | $17,306 | Unknown |
Property History
| Date | Event | Price | Change | Sq Ft Price |
|---|---|---|---|---|
| 06/13/2025 06/13/25 | Sold | $382,000 | +1.9% | $306 / Sq Ft |
| 05/09/2025 05/09/25 | For Sale | $374,900 | +7.1% | $300 / Sq Ft |
| 06/24/2022 06/24/22 | Sold | $350,000 | +7.7% | $280 / Sq Ft |
| 05/26/2022 05/26/22 | For Sale | $325,000 | +89.5% | $260 / Sq Ft |
| 06/24/2013 06/24/13 | Sold | $171,500 | -4.7% | $111 / Sq Ft |
| 05/25/2013 05/25/13 | Pending | -- | -- | -- |
| 03/13/2013 03/13/13 | For Sale | $179,900 | -- | $116 / Sq Ft |
Tax History Compared to Growth
Tax History
| Year | Tax Paid | Tax Assessment Tax Assessment Total Assessment is a certain percentage of the fair market value that is determined by local assessors to be the total taxable value of land and additions on the property. | Land | Improvement |
|---|---|---|---|---|
| 2024 | $6,284 | $111,270 | $42,700 | $68,570 |
| 2023 | $5,444 | $111,265 | $42,700 | $68,565 |
| 2022 | $4,592 | $75,150 | $17,500 | $57,650 |
| 2021 | $4,587 | $75,150 | $17,500 | $57,650 |
| 2020 | $4,575 | $75,150 | $17,500 | $57,650 |
| 2019 | $4,244 | $59,540 | $14,000 | $45,540 |
| 2018 | $4,040 | $57,190 | $14,000 | $43,190 |
| 2017 | $4,060 | $57,190 | $14,000 | $43,190 |
| 2016 | $4,290 | $55,970 | $14,250 | $41,720 |
| 2015 | $4,021 | $55,970 | $14,250 | $41,720 |
| 2014 | $4,028 | $55,970 | $14,250 | $41,720 |
| 2013 | $1,943 | $53,305 | $13,580 | $39,725 |
Agents Affiliated with this Home
-
Jodee Gill

Seller's Agent in 2025
Jodee Gill
Berkshire Hathaway HS Pro Rlty
(614) 562-6516
2 in this area
112 Total Sales
-
David Gill

Seller Co-Listing Agent in 2025
David Gill
Berkshire Hathaway HS Pro Rlty
(614) 506-5353
1 in this area
106 Total Sales
-
Matan Gutwaks

Buyer's Agent in 2025
Matan Gutwaks
RE/MAX
(201) 406-0860
1 in this area
68 Total Sales
-

Seller's Agent in 2022
Julie McQuinn
HomeRounds Realty
(614) 403-1903
-
A
Seller's Agent in 2013
Anita Graves
RE/MAX
-
B
Buyer's Agent in 2013
Bill Bowe
Coldwell Banker Realty
Map
Source: Columbus and Central Ohio Regional MLS
MLS Number: 225015442
APN: 560-236309
- 5960 Ancestor Dr
- 3027 Landen Farm Rd W
- 3145 Golden Oak Dr
- 3051 Landen Farm Rd W
- 3088 Hemlock Edge Dr
- 2643 Westrock Dr
- 2744 Brittany Oaks Blvd
- 3201 Cassey St
- 2603 Westrock Dr
- 3161 Walkerview Dr
- 5706 Turner Ln
- 2657 Amberwick Place
- 5718 Brook Hollow Dr
- 5619 Chapman Ct
- 5866 Morganwood Square
- 2715 Field Post Ct
- 2885 Wynneleaf St
- 3308 Vinton Park Place
- 2755 Rustling Oak Blvd
- 5547 Oldwynne Rd
