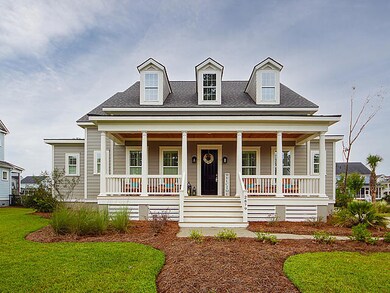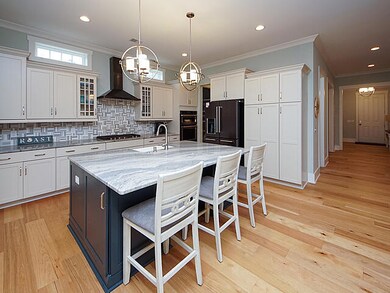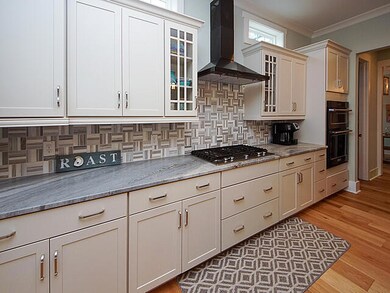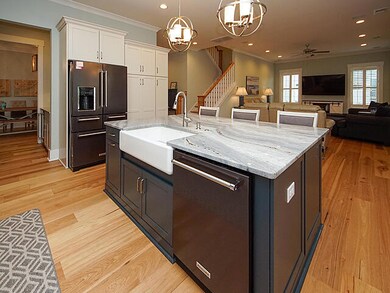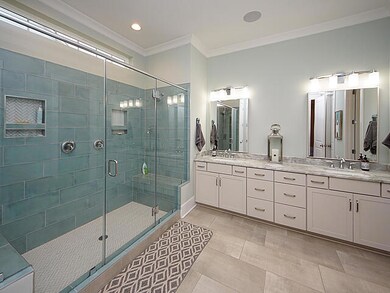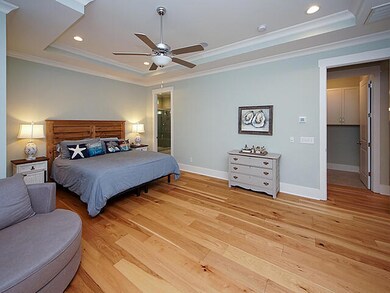
2879 River Vista Way Mount Pleasant, SC 29466
Dunes West NeighborhoodEstimated Value: $1,287,000 - $1,438,564
Highlights
- Boat Ramp
- Golf Course Community
- Gated Community
- Charles Pinckney Elementary School Rated A
- Fitness Center
- Cape Cod Architecture
About This Home
As of December 2021AWESOME NEW PRICE! QUALITY CUSTOM Upgrades ~ builders personal home! In the highly sought after section of the Harbour in Dunes West. MAIN LEVEL MASTER! Gorgeous views, sunsets and breezes! Nestled on a beautiful lot just under a half acre there could be room for a pool! Downstairs upon entering the home, you will find a beautiful office with a glass French doors, this could also be used as a living room/playroom. Also to the right there is a spacious formal dining room with ample light and tasteful fixtures. The well designed Open Concept Kitchen, Family room, and Eat-in kitchen are perfect for your entertaining needs. With high-end finishes, and top-of-the-line Kitchen-Aid appliances, that are still under warranty, you can enjoy cooking family meals in this beautiful spaceA gorgeous Butler's pantry connects the kitchen to the dining room with granite countertops and a wine refrigerator for your serving needs. You'll have plenty of space in the oversized organized kitchen pantry. The tastefully designed main level master suite features dual showerheads, designer tile, and ample space. The His/her closets will be the perfect solution keeping organized. The Main level laundry room is conveniently located near the lower level Master. 7 1/2 inch hickory plank floors adorn the entire main level and lead up the stairs to a loft sitting area.
Upstairs there are three additional bedrooms, all with walk-in custom closets. Two additional full bathrooms that all boast granite countertops, tile floors and tile showers. There is extensive storage in the walk-in attic spaces accessible on the second floor.
Outside the screen porch and tastefully designed fire pit area are a perfect set up for your social gatherings. The oversized two car garage also serves with enough space to act as the perfect man cave. It could also be a great area to display your favorite sports memorabilia/ or store outdoor equipment. There even is a entire home natural gas generator for instantly warm shower and heat! And a power Generator that comes on automatically in the event of powerloss. DON'T MISS OUT ON THIS AMAZING LIKE NEW HOME!
Last Agent to Sell the Property
Reside Real Estate LLC License #95874 Listed on: 10/07/2021
Home Details
Home Type
- Single Family
Est. Annual Taxes
- $2,453
Year Built
- Built in 2020
Lot Details
- 0.34 Acre Lot
- Aluminum or Metal Fence
HOA Fees
- $135 Monthly HOA Fees
Parking
- 2 Car Garage
- Garage Door Opener
Home Design
- Cape Cod Architecture
- Brick Foundation
- Architectural Shingle Roof
- Masonite
Interior Spaces
- 3,130 Sq Ft Home
- 2-Story Property
- Wet Bar
- Smooth Ceilings
- High Ceiling
- Ceiling Fan
- Great Room
- Family Room
- Separate Formal Living Room
- Formal Dining Room
- Home Office
- Crawl Space
- Attic Fan
- Storm Doors
Kitchen
- Eat-In Kitchen
- Gas Cooktop
- Microwave
- Dishwasher
- Kitchen Island
- Disposal
Flooring
- Wood
- Ceramic Tile
Bedrooms and Bathrooms
- 4 Bedrooms
- Dual Closets
- Walk-In Closet
- Garden Bath
Laundry
- Laundry Room
- Dryer
- Washer
Outdoor Features
- Deck
- Screened Patio
- Front Porch
Schools
- Laurel Hill Primary Elementary School
- Cario Middle School
- Wando High School
Utilities
- Central Air
- Heating System Uses Natural Gas
- Tankless Water Heater
Community Details
Overview
- Dunes West Subdivision
Amenities
- Clubhouse
Recreation
- Boat Ramp
- Boat Dock
- RV or Boat Storage in Community
- Golf Course Community
- Golf Course Membership Available
- Tennis Courts
- Fitness Center
- Community Pool
- Park
- Trails
Security
- Security Service
- Gated Community
Ownership History
Purchase Details
Purchase Details
Home Financials for this Owner
Home Financials are based on the most recent Mortgage that was taken out on this home.Purchase Details
Home Financials for this Owner
Home Financials are based on the most recent Mortgage that was taken out on this home.Purchase Details
Similar Homes in Mount Pleasant, SC
Home Values in the Area
Average Home Value in this Area
Purchase History
| Date | Buyer | Sale Price | Title Company |
|---|---|---|---|
| Doherty-Redick Family Trust | -- | None Listed On Document | |
| Doherty-Redick Family Trust | -- | None Listed On Document | |
| Doherty Kelley Ann | $924,900 | Dodds Hennessy & Stith Llp | |
| Johnson Hamilton William Bradley | $163,500 | None Available | |
| Hekker Stephen M | $259,900 | None Available |
Mortgage History
| Date | Status | Borrower | Loan Amount |
|---|---|---|---|
| Previous Owner | Doherty Kelley Ann | $80,000 | |
| Previous Owner | Doherty Kelley Ann | $395,000 | |
| Previous Owner | Hamilton William Bradley | $477,500 | |
| Previous Owner | Hamilton William Bradley | $475,000 | |
| Previous Owner | Hamilton William Bradley | $474,452 | |
| Previous Owner | Johnson Hamilton William Bradley | $63,500 | |
| Previous Owner | Hekker Stephen M | $146,000 | |
| Previous Owner | Hekker Stephen M | $144,000 | |
| Previous Owner | Hekker Stephen M | $144,000 | |
| Previous Owner | Hekker Stephen M | $152,836 |
Property History
| Date | Event | Price | Change | Sq Ft Price |
|---|---|---|---|---|
| 12/15/2021 12/15/21 | Sold | $924,900 | 0.0% | $295 / Sq Ft |
| 11/15/2021 11/15/21 | Pending | -- | -- | -- |
| 10/07/2021 10/07/21 | For Sale | $924,900 | +465.7% | $295 / Sq Ft |
| 06/04/2019 06/04/19 | Sold | $163,500 | -8.7% | $52 / Sq Ft |
| 05/14/2019 05/14/19 | Pending | -- | -- | -- |
| 11/26/2018 11/26/18 | For Sale | $179,000 | -- | $57 / Sq Ft |
Tax History Compared to Growth
Tax History
| Year | Tax Paid | Tax Assessment Tax Assessment Total Assessment is a certain percentage of the fair market value that is determined by local assessors to be the total taxable value of land and additions on the property. | Land | Improvement |
|---|---|---|---|---|
| 2023 | $3,690 | $38,800 | $0 | $0 |
| 2022 | $3,284 | $37,000 | $0 | $0 |
| 2021 | $2,614 | $26,200 | $0 | $0 |
| 2020 | $2,453 | $10,800 | $0 | $0 |
| 2019 | $1,569 | $6,580 | $0 | $0 |
| 2017 | $1,508 | $6,580 | $0 | $0 |
| 2016 | $1,454 | $6,580 | $0 | $0 |
| 2015 | $1,383 | $6,580 | $0 | $0 |
| 2014 | $1,182 | $0 | $0 | $0 |
| 2011 | -- | $0 | $0 | $0 |
Agents Affiliated with this Home
-
Chrissy Strickland

Seller's Agent in 2021
Chrissy Strickland
Reside Real Estate LLC
2 in this area
24 Total Sales
-
Andrew Robertson

Buyer's Agent in 2021
Andrew Robertson
Robertson Team Real Estate
(843) 513-7309
4 in this area
74 Total Sales
-
Margaret Hekker
M
Seller's Agent in 2019
Margaret Hekker
Lighthouse Realty Group, LLC.
(843) 296-7520
2 in this area
15 Total Sales
Map
Source: CHS Regional MLS
MLS Number: 21027146
APN: 594-05-00-623
- 1251 Weather Helm Dr
- 2906 Quarterdeck Ct
- 2917 River Vista Way
- 2792 River Vista Way
- 3011 River Vista Way
- 2805 Stay Sail Way
- 2912 Yachtsman Dr
- 1325 Whisker Pole Ln
- 3003 Yachtsman Dr
- 2961 Yachtsman Dr
- 2701 Fountainhead Way
- 1913 Mooring Line Way
- 3601 Colonel Vanderhorst Cir
- 820 Pineneedle Way
- 1720 Bowline Dr
- 1721 Bowline Dr
- 4051 Colonel Vanderhorst Cir
- 0 Pineneedle Way Unit 24027921
- 3708 Colonel Vanderhorst Cir
- 2444 Darts Cove Way
- 2879 River Vista Way
- 2883 River Vista Way
- 1428 Trip Line Dr
- 2875 River Vista Way
- 1432 Trip Line Dr
- 1436 Trip Line Dr
- 2887 River Vista Way
- 2876 River Vista Way
- 2880 River Vista Way
- 2867 River Vista Way
- 2864 River Vista Way
- 1420 Trip Line Dr
- 1443 Masthead Dr
- 2891 River Vista Way
- 2884 River Vista Way
- 1439 Masthead Dr
- 2909 Quarterdeck Ct
- 2905 Quarterdeck Ct
- 2863 River Vista Way
- 1435 Masthead Dr

