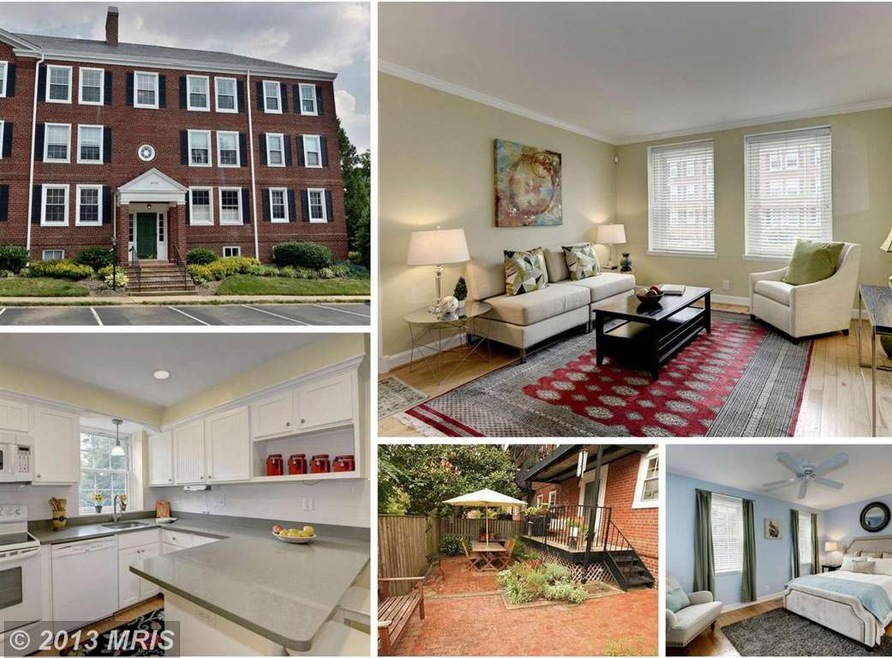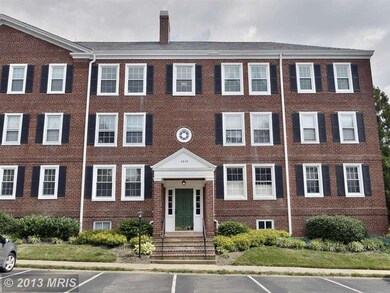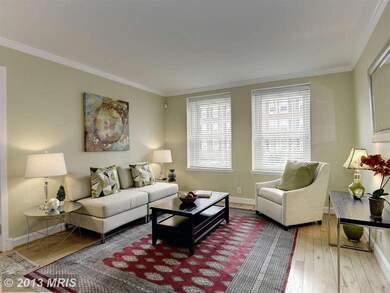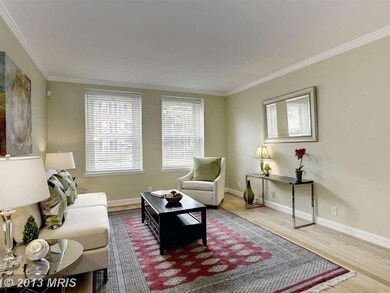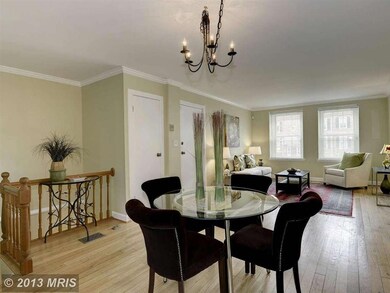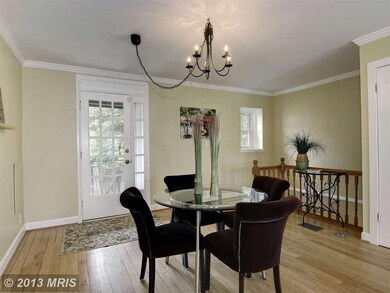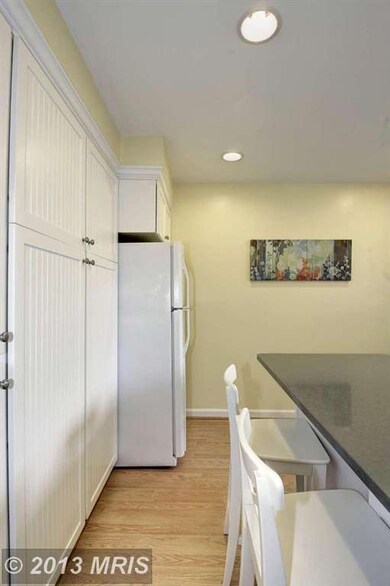
2879 S Buchanan St Unit A1 Arlington, VA 22206
Fairlington Neighborhood
1
Bed
2
Baths
1,528
Sq Ft
$358/mo
HOA Fee
Highlights
- Open Floorplan
- Colonial Architecture
- Main Floor Bedroom
- Gunston Middle School Rated A-
- Wood Flooring
- Upgraded Countertops
About This Home
As of August 2013OPEN SUNDAY 1-4pm. You'll love this upgraded Hermitage model. HUGE RENOVATED EAT IN KITCHEN w/ custom cabinets, quartz counters, & raised ceiling. Spacious "den" off rec room used as 2nd MASTER BED w/ HUGE CUSTOM CLOSETS! Lovely Hardwood Floors on 2 Levels. Newer Windows. Crown Molding. 2 Stunning Baths. Washer/dryer in utility room. Huge brick patio perfect for entertaining, BBQs, & relaxing.
Property Details
Home Type
- Condominium
Est. Annual Taxes
- $3,460
Year Built
- Built in 1944
HOA Fees
- $358 Monthly HOA Fees
Home Design
- Colonial Architecture
- Brick Exterior Construction
Interior Spaces
- 1,528 Sq Ft Home
- Property has 2 Levels
- Open Floorplan
- Built-In Features
- Window Treatments
- Dining Area
- Wood Flooring
Kitchen
- Breakfast Area or Nook
- Eat-In Kitchen
- Electric Oven or Range
- Stove
- Microwave
- Ice Maker
- Dishwasher
- Upgraded Countertops
- Disposal
Bedrooms and Bathrooms
- 1 Main Level Bedroom
- 2 Full Bathrooms
Laundry
- Dryer
- Washer
Finished Basement
- Connecting Stairway
- Front Basement Entry
Parking
- Garage
- Front Facing Garage
- On-Street Parking
- Surface Parking
- Rented or Permit Required
Utilities
- Central Heating and Cooling System
- Heat Pump System
- Vented Exhaust Fan
- Programmable Thermostat
- Electric Water Heater
Listing and Financial Details
- Assessor Parcel Number 29-008-300
Community Details
Overview
- Association fees include lawn maintenance, management, insurance, reserve funds, trash, water, snow removal, sewer
- Low-Rise Condominium
- Fairlington Villages Subdivision, Hermitage Floorplan
- Fairlington Villages Community
Amenities
- Community Center
Recreation
- Tennis Courts
- Indoor Tennis Courts
- Community Playground
- Community Pool
Pet Policy
- Pets Allowed
Ownership History
Date
Name
Owned For
Owner Type
Purchase Details
Listed on
Jul 19, 2013
Closed on
Aug 23, 2013
Sold by
Cahill Jason Mccune
Bought by
Mackey Douglas S
Seller's Agent
Shaun Murphy
Compass
Buyer's Agent
Marcia MacDonald
RE/MAX Allegiance
List Price
$394,900
Sold Price
$406,000
Premium/Discount to List
$11,100
2.81%
Total Days on Market
3
Current Estimated Value
Home Financials for this Owner
Home Financials are based on the most recent Mortgage that was taken out on this home.
Estimated Appreciation
$167,744
Avg. Annual Appreciation
2.99%
Original Mortgage
$296,250
Interest Rate
4.51%
Mortgage Type
New Conventional
Purchase Details
Closed on
Nov 19, 2010
Sold by
Stensvaag Cristina P
Bought by
Cahill Jason M
Home Financials for this Owner
Home Financials are based on the most recent Mortgage that was taken out on this home.
Original Mortgage
$388,067
Interest Rate
4.3%
Mortgage Type
VA
Purchase Details
Closed on
Jun 27, 2000
Sold by
Overton Ned
Bought by
Stensvaag James T
Home Financials for this Owner
Home Financials are based on the most recent Mortgage that was taken out on this home.
Original Mortgage
$171,551
Interest Rate
8.59%
Purchase Details
Closed on
Jan 31, 2000
Sold by
Dittmar Estrella S P
Bought by
Menseck Richard K
Home Financials for this Owner
Home Financials are based on the most recent Mortgage that was taken out on this home.
Original Mortgage
$85,000
Interest Rate
7.91%
Purchase Details
Closed on
Feb 27, 1998
Sold by
Collura Barbara L and Collura Chris A
Bought by
Overton Ned W and Overton Alica A
Home Financials for this Owner
Home Financials are based on the most recent Mortgage that was taken out on this home.
Original Mortgage
$118,000
Interest Rate
6.85%
Mortgage Type
New Conventional
Purchase Details
Closed on
Dec 21, 1993
Sold by
Frese Priddy S C
Bought by
Collura Barbara L
Home Financials for this Owner
Home Financials are based on the most recent Mortgage that was taken out on this home.
Original Mortgage
$134,150
Interest Rate
7.03%
Map
Create a Home Valuation Report for This Property
The Home Valuation Report is an in-depth analysis detailing your home's value as well as a comparison with similar homes in the area
Similar Homes in Arlington, VA
Home Values in the Area
Average Home Value in this Area
Purchase History
| Date | Type | Sale Price | Title Company |
|---|---|---|---|
| Warranty Deed | $406,000 | -- | |
| Warranty Deed | $379,900 | -- | |
| Deed | $175,500 | -- | |
| Deed | $87,000 | -- | |
| Deed | $147,500 | -- | |
| Deed | $139,500 | -- |
Source: Public Records
Mortgage History
| Date | Status | Loan Amount | Loan Type |
|---|---|---|---|
| Open | $240,000 | New Conventional | |
| Closed | $296,250 | New Conventional | |
| Previous Owner | $388,067 | VA | |
| Previous Owner | $150,000 | Credit Line Revolving | |
| Previous Owner | $198,100 | New Conventional | |
| Previous Owner | $171,551 | No Value Available | |
| Previous Owner | $85,000 | No Value Available | |
| Previous Owner | $118,000 | New Conventional | |
| Previous Owner | $134,150 | No Value Available |
Source: Public Records
Property History
| Date | Event | Price | Change | Sq Ft Price |
|---|---|---|---|---|
| 07/01/2023 07/01/23 | Rented | $2,900 | 0.0% | -- |
| 06/17/2023 06/17/23 | Under Contract | -- | -- | -- |
| 05/01/2023 05/01/23 | For Rent | $2,900 | +16.0% | -- |
| 07/03/2021 07/03/21 | Rented | $2,500 | 0.0% | -- |
| 05/25/2021 05/25/21 | Under Contract | -- | -- | -- |
| 05/24/2021 05/24/21 | For Rent | $2,500 | 0.0% | -- |
| 08/23/2013 08/23/13 | Sold | $406,000 | +2.8% | $266 / Sq Ft |
| 07/22/2013 07/22/13 | Pending | -- | -- | -- |
| 07/19/2013 07/19/13 | For Sale | $394,900 | -- | $258 / Sq Ft |
Source: Bright MLS
Tax History
| Year | Tax Paid | Tax Assessment Tax Assessment Total Assessment is a certain percentage of the fair market value that is determined by local assessors to be the total taxable value of land and additions on the property. | Land | Improvement |
|---|---|---|---|---|
| 2024 | $5,073 | $491,100 | $48,700 | $442,400 |
| 2023 | $5,058 | $491,100 | $48,700 | $442,400 |
| 2022 | $4,972 | $482,700 | $48,700 | $434,000 |
| 2021 | $4,767 | $462,800 | $43,900 | $418,900 |
| 2020 | $4,443 | $433,000 | $43,900 | $389,100 |
| 2019 | $4,122 | $401,800 | $40,300 | $361,500 |
| 2018 | $3,958 | $393,400 | $40,300 | $353,100 |
| 2017 | $3,859 | $383,600 | $40,300 | $343,300 |
| 2016 | $3,618 | $365,100 | $40,300 | $324,800 |
| 2015 | $3,761 | $377,600 | $40,300 | $337,300 |
| 2014 | $3,698 | $371,300 | $40,300 | $331,000 |
Source: Public Records
Source: Bright MLS
MLS Number: 1001582519
APN: 29-008-300
Nearby Homes
- 4811 29th St S Unit B2
- 2858 S Abingdon St
- 2922 S Buchanan St Unit C1
- 2862 S Buchanan St Unit B2
- 2865 S Abingdon St
- 4854 28th St S Unit A
- 2949 S Columbus St Unit A1
- 4801 30th St S Unit 2969
- 2743 S Buchanan St
- 4904 29th Rd S Unit A2
- 4906 29th Rd S Unit B1
- 4911 29th Rd S
- 4829 27th Rd S
- 2923 S Woodstock St Unit D
- 3031 S Columbus St Unit C2
- 2605 S Walter Reed Dr Unit A
- 3315 Wyndham Cir Unit 4236
- 2921 F S Woodley St
- 2564 A S Arlington Mill Dr S Unit 5
- 3101 N Hampton Dr Unit 504
