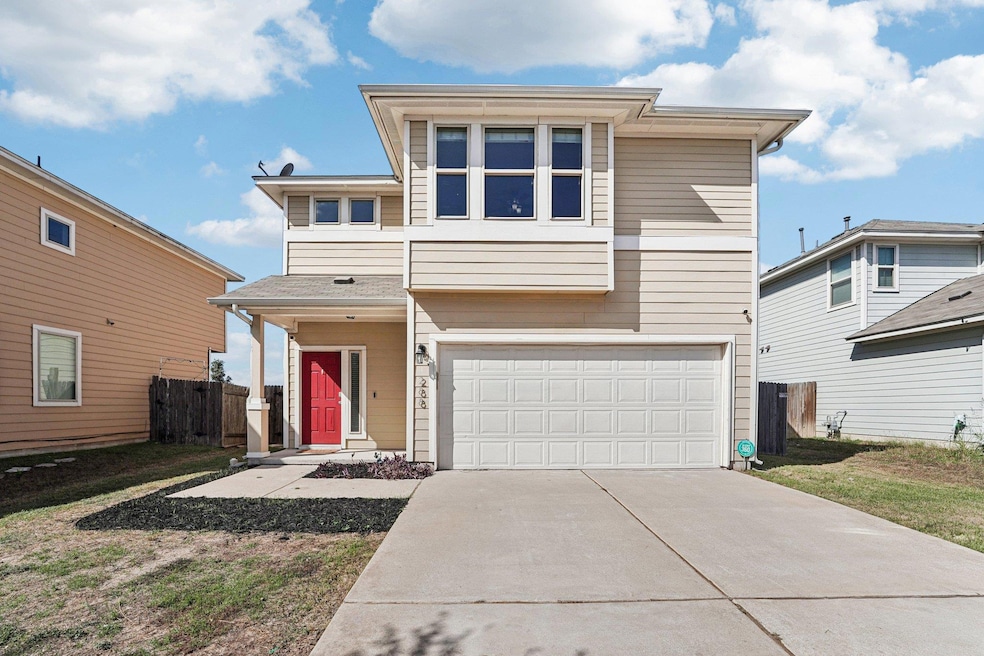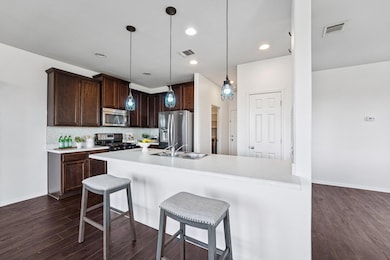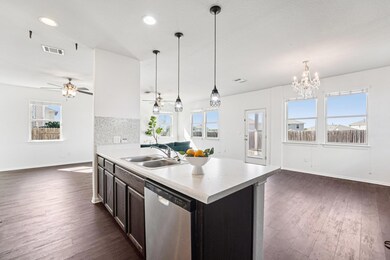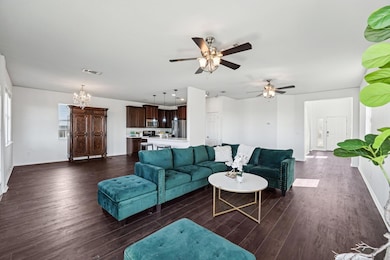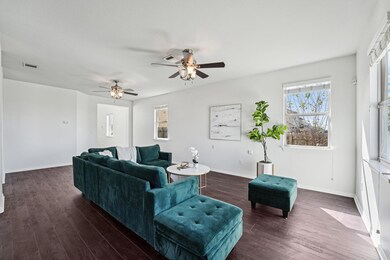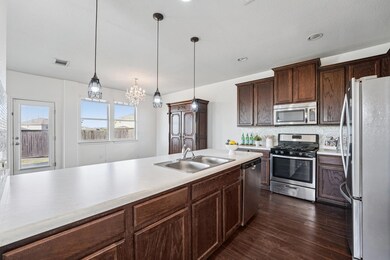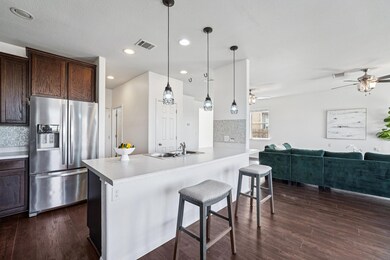Estimated payment $2,329/month
Highlights
- Open Floorplan
- Wood Flooring
- Bonus Room
- Moe and Gene Johnson High School Rated A-
- Park or Greenbelt View
- High Ceiling
About This Home
Discover exceptional privacy in this spacious two-story residence, perfectly situated on a premium lot with no rear neighbors in Buda's desirable Shadow Creek community. Enjoy serene, private views, creating a peaceful retreat right in your own backyard. Inside, the home welcomes you with a highly functional open-concept floor plan designed for modern living. The main level showcases rich hardwood flooring, creating a warm and continuous flow through the living, dining, and kitchen areas. The expansive kitchen serves as the heart of the home, equipped with stainless steel appliances, dark wood cabinetry, a large breakfast bar with pendant lighting, and ample counter space for prep and serving. The thoughtful floor plan features multiple living areas, including a spacious upstairs flex space, ideal for a media center, game room, or play area. The generous primary suite is a private haven, featuring a spacious walk-in closet and an en-suite bathroom complete with a dual-sink vanity and an oversized walk-in shower with a tile surround and bench seat. Storage is plentiful throughout the home. Step outside from the living area onto the covered patio, perfect for grilling or relaxing while overlooking the private, fenced backyard. The property includes a full in-ground sprinkler system and an attached two-car garage. Living in Shadow Creek offers a fantastic lifestyle. This vibrant community provides residents with access to top-tier amenities, including a sparkling community pool, playscapes, sports courts, and extensive walk/bike/hike/jog trails. The location is exceptionally convenient, just moments from I-35 for easy commutes to Austin and San Marcos. This home is also zoned for highly-rated Hays CISD schools. This home combines a private, nature-backing location with significant interior upgrades and access to world-class community features.
Listing Agent
Keller Williams - Lake Travis Brokerage Phone: (512) 261-1000 License #0436817 Listed on: 11/19/2025

Co-Listing Agent
Keller Williams - Lake Travis Brokerage Phone: (512) 261-1000 License #0756806
Home Details
Home Type
- Single Family
Est. Annual Taxes
- $6,668
Year Built
- Built in 2015
Lot Details
- 5,663 Sq Ft Lot
- West Facing Home
- Wood Fence
- Landscaped
- Level Lot
- Private Yard
- Back and Front Yard
HOA Fees
- $33 Monthly HOA Fees
Parking
- 2 Car Attached Garage
- Garage Door Opener
Home Design
- Slab Foundation
- Composition Roof
- HardiePlank Type
Interior Spaces
- 2,238 Sq Ft Home
- 2-Story Property
- Open Floorplan
- High Ceiling
- Ceiling Fan
- Recessed Lighting
- Chandelier
- Pendant Lighting
- Window Treatments
- Entrance Foyer
- Multiple Living Areas
- Living Room
- Dining Room
- Bonus Room
- Storage
- Park or Greenbelt Views
- Prewired Security
Kitchen
- Eat-In Kitchen
- Breakfast Bar
- Gas Range
- Microwave
- Dishwasher
- Kitchen Island
- Quartz Countertops
- Disposal
Flooring
- Wood
- Carpet
- Tile
Bedrooms and Bathrooms
- 4 Bedrooms
- Walk-In Closet
- Double Vanity
- Walk-in Shower
Laundry
- Laundry Room
- Washer and Electric Dryer Hookup
Outdoor Features
- Patio
- Outdoor Gas Grill
- Porch
Schools
- Ralph Pfluger Elementary School
- Mccormick Middle School
- Jack C Hays High School
Utilities
- Central Heating and Cooling System
- Cable TV Available
Listing and Financial Details
- Assessor Parcel Number 117684000B020002
- Tax Block B
Community Details
Overview
- Association fees include common area maintenance
- Shadow Creek Association
- Shadow Creek Ph Eight Sec One Subdivision
Amenities
- Common Area
Recreation
- Community Pool
- Park
- Trails
Map
Home Values in the Area
Average Home Value in this Area
Tax History
| Year | Tax Paid | Tax Assessment Tax Assessment Total Assessment is a certain percentage of the fair market value that is determined by local assessors to be the total taxable value of land and additions on the property. | Land | Improvement |
|---|---|---|---|---|
| 2025 | $7,657 | $291,990 | $67,260 | $224,730 |
| 2024 | $7,657 | $335,331 | $67,260 | $268,071 |
| 2023 | $8,197 | $365,933 | $74,340 | $291,593 |
| 2022 | $9,279 | $350,280 | $70,200 | $280,080 |
| 2021 | $7,306 | $242,000 | $44,800 | $198,820 |
| 2020 | $6,264 | $220,000 | $28,000 | $192,000 |
| 2019 | $6,737 | $213,810 | $28,000 | $185,810 |
| 2018 | $6,789 | $213,620 | $18,000 | $195,620 |
| 2017 | $6,715 | $210,220 | $18,000 | $192,220 |
| 2016 | $6,947 | $217,500 | $18,000 | $199,500 |
Property History
| Date | Event | Price | List to Sale | Price per Sq Ft | Prior Sale |
|---|---|---|---|---|---|
| 11/19/2025 11/19/25 | For Sale | $330,000 | +1.6% | $147 / Sq Ft | |
| 05/28/2021 05/28/21 | Sold | -- | -- | -- | View Prior Sale |
| 04/12/2021 04/12/21 | Pending | -- | -- | -- | |
| 04/08/2021 04/08/21 | For Sale | $324,900 | -- | $145 / Sq Ft |
Purchase History
| Date | Type | Sale Price | Title Company |
|---|---|---|---|
| Interfamily Deed Transfer | -- | None Available | |
| Vendors Lien | -- | Austin Title Company | |
| Special Warranty Deed | -- | None Available |
Mortgage History
| Date | Status | Loan Amount | Loan Type |
|---|---|---|---|
| Open | $280,000 | Purchase Money Mortgage | |
| Previous Owner | $206,834 | VA |
Source: Unlock MLS (Austin Board of REALTORS®)
MLS Number: 1461412
APN: R145599
- 328 Triumph Rd
- 433 Triumph Rd
- 243 Twisted Oaks Ln
- 147 Gazania Rd
- 110 Butterfly Garden Dr
- 171 Gazania Rd
- 118 Butterfly Garden Dr
- 163 Gazania Rd
- 164 Gazania Rd
- The Lakeway Plan at Southgrove
- The Caroline Plan at Southgrove
- The Diana Plan at Southgrove
- The Hanna Plan at Southgrove
- The Emma Plan at Southgrove
- 377 Dragon Ridge Rd
- 220 Cherry Laurel Ln
- 158 Jayden Dr
- 2203 Windy Hill Rd
- 592 Twisted Oaks Ln
- 615 Twisted Oaks Ln
- 229 Pearl Way
- 253 Eagle Brook Ln
- 134 Little Walnut Cove
- 566 Quarter Ave
- 177 Pebble Creek Ln
- 256 Cherry Laurel Ln
- 160 Wildfire Cove
- 283 Carolina Buckthorn Dr
- 292 Black Cap Run
- 282 Black Cap Run
- 414 Jack Rabbit Ln Unit B
- 201 Joanne Loop Unit B
- 189 Joanne Loop Unit A
- 189 Joanne Loop Unit B
- 448 Jack Rabbit Ln Unit B
- 245 Joanne Loop Unit B
- 246 Joanne Loop Unit B
- 479 Jack Rabbit Ln Unit B
- 1021 Shadow Creek Blvd
- 119 Samuel Dr Unit B
