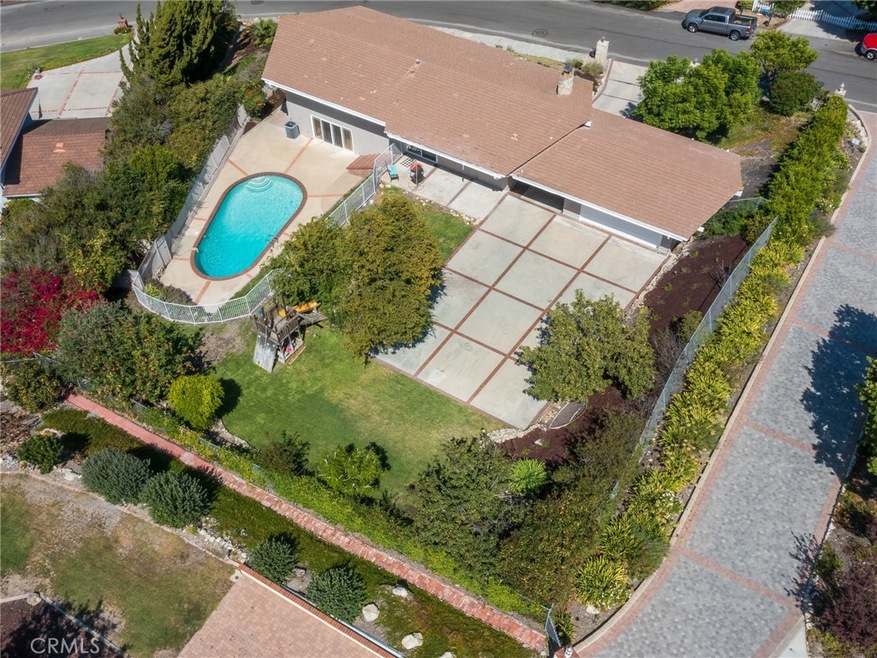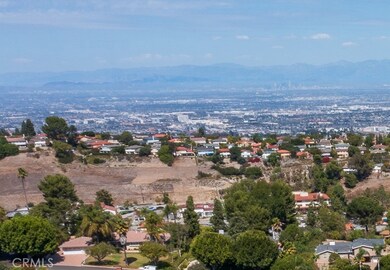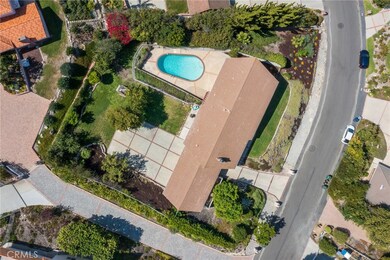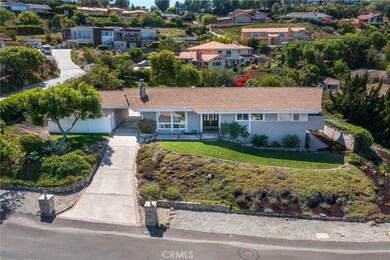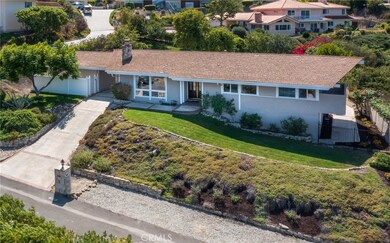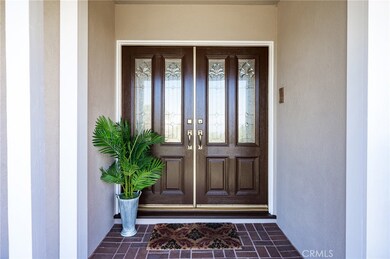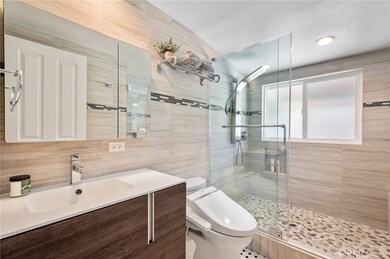
28809 Crestridge Rd Rancho Palos Verdes, CA 90275
Estimated Value: $2,538,000 - $2,714,470
Highlights
- Private Pool
- Primary Bedroom Suite
- Updated Kitchen
- Soleado Elementary Rated A+
- Panoramic View
- 0.5 Acre Lot
About This Home
As of November 2021Great curb appeal! Corner lot. Panoramic city and mountain views from almost every room. This lovely home is located on a cul-de-sac near Palos Verdes Art Center, parks, horse trails, library, and shops. Large lot, approx. ½ acre, mostly flat. Exceptionally large backyard. The entry level features a large living room with vaulted ceiling, large windows, and PV stone fireplace. The gorgeous kitchen was remodeled very recently with a center island, spacious countertops, high-end cabinets, and stainless-steel appliances, including 6-burner gas stove, oven with conventional microwave, dishwasher, and 3-door refrigerator. Kitchen opens to dining area and has access to detached garage. Marble floors throughout kitchen and dining area. The lower level includes a guest bedroom, updated ¾ bathroom, laundry/utility room, and spacious family/entertainment room with access to backyard and pool area. The upper level features the master suite with large private balcony, 2 guest bedrooms, and beautifully remodeled bathroom with a deep bathtub and spa-like shower with 4-way showerheads. Large, beautifully landscaped backyard with many fruit trees, pool, and a playground for children. Home features vaulted ceilings, laminate floors, recessed lights, double-paned windows and sliding doors, freshly painted exterior walls, air conditioning, and detached 2-car garage. Close to award-winning Palos Verdes schools, Los Verdes CC and World-famous Terranea resort.
Last Agent to Sell the Property
Estate Properties License #01015179 Listed on: 09/24/2021

Home Details
Home Type
- Single Family
Est. Annual Taxes
- $25,600
Year Built
- Built in 1960
Lot Details
- 0.5 Acre Lot
- Cul-De-Sac
- Sprinkler System
- Property is zoned RPRS20000*
Parking
- 2 Car Garage
- Parking Available
- Driveway
Property Views
- Panoramic
- City Lights
- Mountain
- Hills
- Park or Greenbelt
Home Design
- Split Level Home
Interior Spaces
- 2,770 Sq Ft Home
- Ceiling Fan
- Double Door Entry
- Separate Family Room
- Living Room with Fireplace
- Dining Room
- Laundry Room
Kitchen
- Updated Kitchen
- Breakfast Bar
- Six Burner Stove
- Built-In Range
- Microwave
- Dishwasher
- Kitchen Island
- Granite Countertops
- Self-Closing Drawers
Flooring
- Carpet
- Laminate
Bedrooms and Bathrooms
- 4 Bedrooms
- Primary Bedroom Suite
- Granite Bathroom Countertops
- Bathtub
Outdoor Features
- Private Pool
- Patio
Additional Features
- Suburban Location
- Forced Air Heating and Cooling System
Community Details
- No Home Owners Association
Listing and Financial Details
- Tax Lot 33
- Tax Tract Number 23163
- Assessor Parcel Number 7574019024
Ownership History
Purchase Details
Home Financials for this Owner
Home Financials are based on the most recent Mortgage that was taken out on this home.Purchase Details
Home Financials for this Owner
Home Financials are based on the most recent Mortgage that was taken out on this home.Purchase Details
Home Financials for this Owner
Home Financials are based on the most recent Mortgage that was taken out on this home.Purchase Details
Home Financials for this Owner
Home Financials are based on the most recent Mortgage that was taken out on this home.Purchase Details
Home Financials for this Owner
Home Financials are based on the most recent Mortgage that was taken out on this home.Purchase Details
Home Financials for this Owner
Home Financials are based on the most recent Mortgage that was taken out on this home.Similar Homes in Rancho Palos Verdes, CA
Home Values in the Area
Average Home Value in this Area
Purchase History
| Date | Buyer | Sale Price | Title Company |
|---|---|---|---|
| Xi Yonggang | $2,150,000 | Progressive Title Company | |
| Fujisawa Daisuke | $1,595,000 | Progressive Title | |
| Watson Gabe Arnold | -- | Lawyers Title | |
| Watson Gabe | -- | Lawyers Title | |
| Watson Gabe Arnold | -- | -- | |
| Watson Gabe A | -- | Lawyers Title | |
| Watson Gabe Arnold | -- | -- | |
| Watson Gabe Arnold | -- | -- | |
| Watson Gabe A | $850,000 | Lawyers Title |
Mortgage History
| Date | Status | Borrower | Loan Amount |
|---|---|---|---|
| Open | Xi Yonggang | $1,720,000 | |
| Previous Owner | Fujisawa Daisuke | $840,000 | |
| Previous Owner | Fujisawa Daisuke | $840,000 | |
| Previous Owner | Fujisawa Daisuke | $450,000 | |
| Previous Owner | Fujisawa Daisuke | $1,275,000 | |
| Previous Owner | Watson Gabe Arnold | $500,000 | |
| Previous Owner | Watson Gabe | $250,000 | |
| Previous Owner | Watson Gabe | $760,000 | |
| Previous Owner | Watson Gabe A | $658,000 | |
| Previous Owner | Watson Gabe A | $100,000 | |
| Previous Owner | Watson Gabe A | $650,000 | |
| Previous Owner | Freeland Leonard A | $487,500 | |
| Closed | Watson Gabe A | $30,000 | |
| Closed | Watson Gabe | $120,000 |
Property History
| Date | Event | Price | Change | Sq Ft Price |
|---|---|---|---|---|
| 11/11/2021 11/11/21 | Sold | $2,150,000 | +2.4% | $776 / Sq Ft |
| 10/06/2021 10/06/21 | Pending | -- | -- | -- |
| 09/24/2021 09/24/21 | For Sale | $2,099,000 | -- | $758 / Sq Ft |
Tax History Compared to Growth
Tax History
| Year | Tax Paid | Tax Assessment Tax Assessment Total Assessment is a certain percentage of the fair market value that is determined by local assessors to be the total taxable value of land and additions on the property. | Land | Improvement |
|---|---|---|---|---|
| 2024 | $25,600 | $2,236,860 | $1,789,488 | $447,372 |
| 2023 | $25,149 | $2,193,000 | $1,754,400 | $438,600 |
| 2022 | $23,870 | $2,150,000 | $1,720,000 | $430,000 |
| 2021 | $19,809 | $1,735,000 | $1,388,000 | $347,000 |
| 2019 | $18,211 | $1,614,000 | $1,291,200 | $322,800 |
| 2018 | $20,021 | $1,770,000 | $1,416,000 | $354,000 |
| 2016 | $17,739 | $1,580,000 | $1,264,000 | $316,000 |
| 2015 | $16,820 | $1,471,000 | $1,176,800 | $294,200 |
| 2014 | $16,898 | $1,471,000 | $1,176,800 | $294,200 |
Agents Affiliated with this Home
-
Yoko Mendelson

Seller's Agent in 2021
Yoko Mendelson
RE/MAX
(310) 383-0469
15 in this area
23 Total Sales
-
Luke Lu

Buyer's Agent in 2021
Luke Lu
Supcom Properties
(310) 619-1616
1 in this area
5 Total Sales
Map
Source: California Regional Multiple Listing Service (CRMLS)
MLS Number: PV21211270
APN: 7574-019-024
- 5202 Middlecrest Rd
- 28715 Crestridge Rd
- 28852 Crestridge Rd
- 5353 Middlecrest Rd
- 10 Mela Ln
- 27990 Beechgate Dr
- 16 Crestwind Dr
- 627 Deep Valley Dr Unit 302
- 627 Deep Valley Dr Unit 207
- 627 Deep Valley Dr Unit 114
- 1 Storm Hill Ln
- 4918 Delacroix Rd
- 4347 Canyon View Ln
- 8 Burrell Ln
- 5726 Sunmist Dr
- 29081 Palos Verdes Dr E
- 27317 Sunnyridge Rd
- 43 Oceanaire Dr
- 85 Aspen Way
- 22 Seaview Dr S
- 28809 Crestridge Rd
- 28763 Crestridge Rd
- 28817 Crestridge Rd
- 28829 Crestridge Rd
- 28802 Crestridge Rd
- 28819 Crestridge Rd
- 28812 Crestridge Rd
- 28757 Crestridge Rd
- 28780 Crestridge Rd
- 28830 Crestridge Rd
- 28857 Crestridge Rd
- 28951 Crestridge Rd
- 28903 Crestridge Rd
- 28879 Crestridge Rd
- 5224 Middlecrest Rd
- 28836 Crestridge Rd
- 28762 Crestridge Rd
- 28929 Crestridge Rd
- 28810 Crestridge Rd
- 5330 Middlecrest Rd
