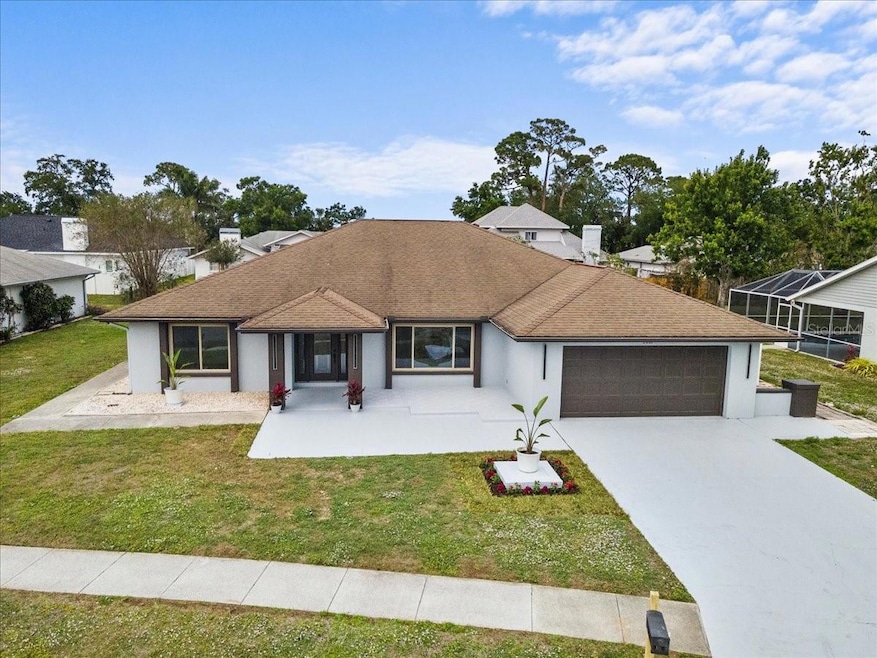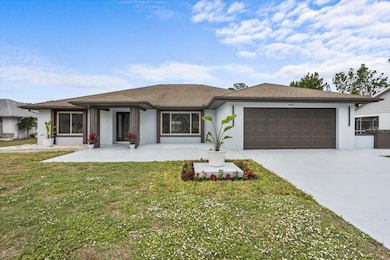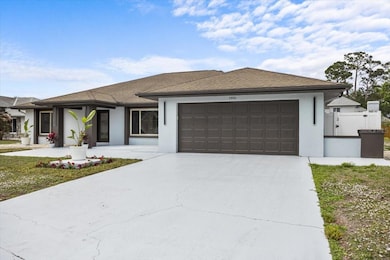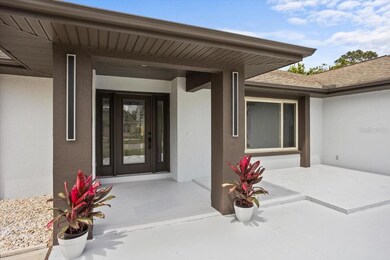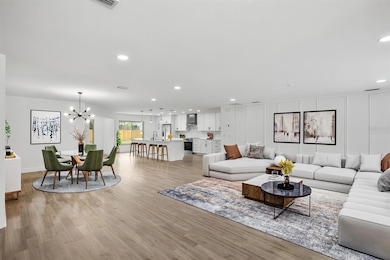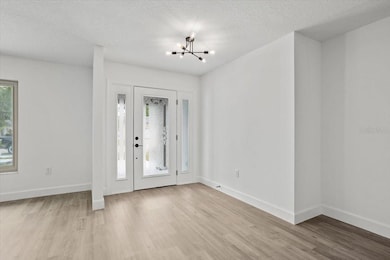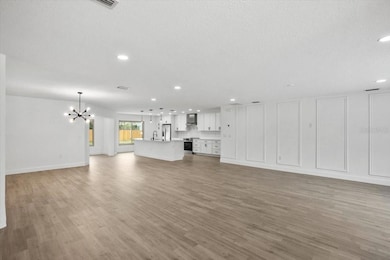
2881 48th Way E Bradenton, FL 34203
Estimated payment $3,227/month
Highlights
- Open Floorplan
- Main Floor Primary Bedroom
- Window or Skylight in Bathroom
- Tara Elementary School Rated A-
- Bonus Room
- Great Room
About This Home
One or more photo(s) has been virtually staged. Fully Renovated 3-Bedroom Home with Expansive Living Areas, Bonus Room & Office!
Welcome to this stunning, fully renovated 3-bedroom, 2-bathroom with office, home offering over 2,300 sq. ft. of modern, open-concept living. From top to bottom, this residence has been completely updated with stylish finishes, contemporary upgrades, and thoughtful design throughout. Step inside to find a bright and airy living room flooded with natural light and boasting oversized dimensions perfect for both everyday comfort and entertaining. The formal dining room sits just off the main living space—ideal for family dinners or hosting guests in a refined setting. The home’s smart split-bedroom layout enhances privacy, placing two spacious bedrooms and a fully updated bathroom on one side, while the generously sized primary suite—with a completely renovated en-suite bath—offers a peaceful retreat on the other. The heart of this home is its brand-new gourmet kitchen, designed with quartz countertops, solid wood soft-close cabinetry, double pantries, new stainless steel appliances, and a large breakfast bar. Whether you're cooking for one or entertaining a crowd, this kitchen is as functional as it is beautiful. Need extra space? You'll love the bonus room—perfect for a second living area, game room, or creative studio. Plus, a separate office provides a quiet space for remote work, reading, or unwinding. Step outside to the screened-in porch overlooking the oversized backyard—a serene spot to enjoy your morning coffee or relax in the evenings. Updates include: New HVAC system, tankless water heater, brand-new flooring, fully renovated kitchen and bathrooms, and more. Additional square footage was added during the renovation, giving you even more room to spread out. This home is the perfect blend of modern style, spacious comfort, and move-in-ready convenience.
Buyers to verify all room dimensions.
Listing Agent
REAL BROKER, LLC Brokerage Phone: 855-450-0442 License #3300116 Listed on: 04/10/2025

Home Details
Home Type
- Single Family
Est. Annual Taxes
- $6,441
Year Built
- Built in 1994
Lot Details
- 0.28 Acre Lot
- South Facing Home
- Vinyl Fence
- Oversized Lot
- Irrigation Equipment
- Property is zoned RSF4.5
HOA Fees
- $39 Monthly HOA Fees
Parking
- 2 Car Attached Garage
- Garage Door Opener
- Driveway
Home Design
- Slab Foundation
- Shingle Roof
- Block Exterior
- Stucco
Interior Spaces
- 2,332 Sq Ft Home
- Open Floorplan
- Sliding Doors
- Great Room
- Formal Dining Room
- Home Office
- Bonus Room
- Inside Utility
- Laminate Flooring
Kitchen
- Eat-In Kitchen
- Breakfast Bar
- Range
- Recirculated Exhaust Fan
- Ice Maker
- Dishwasher
- Stone Countertops
- Solid Wood Cabinet
- Disposal
Bedrooms and Bathrooms
- 3 Bedrooms
- Primary Bedroom on Main
- En-Suite Bathroom
- Walk-In Closet
- 2 Full Bathrooms
- Private Water Closet
- Rain Shower Head
- Multiple Shower Heads
- Window or Skylight in Bathroom
Laundry
- Laundry in unit
- Dryer
- Washer
Outdoor Features
- Enclosed patio or porch
- Exterior Lighting
- Rain Gutters
- Private Mailbox
Utilities
- Central Heating and Cooling System
- Vented Exhaust Fan
- Tankless Water Heater
- Cable TV Available
Community Details
- Candlewood Homeowners Association, Inc. Association, Phone Number (941) 756-1195
- Candlewood Subdivision Community
- Candlewood Subdivision
Listing and Financial Details
- Visit Down Payment Resource Website
- Tax Lot 30
- Assessor Parcel Number 1685211557
Map
Home Values in the Area
Average Home Value in this Area
Tax History
| Year | Tax Paid | Tax Assessment Tax Assessment Total Assessment is a certain percentage of the fair market value that is determined by local assessors to be the total taxable value of land and additions on the property. | Land | Improvement |
|---|---|---|---|---|
| 2024 | $6,441 | $415,337 | $35,700 | $379,637 |
| 2023 | $2,432 | $178,199 | $0 | $0 |
| 2022 | $2,350 | $173,009 | $0 | $0 |
| 2021 | $2,231 | $167,970 | $0 | $0 |
| 2020 | $2,288 | $165,651 | $0 | $0 |
| 2019 | $2,237 | $161,927 | $0 | $0 |
| 2018 | $2,202 | $158,908 | $0 | $0 |
| 2017 | $2,042 | $155,640 | $0 | $0 |
| 2016 | $2,025 | $152,439 | $0 | $0 |
| 2015 | $2,030 | $151,379 | $0 | $0 |
| 2014 | $2,030 | $150,178 | $0 | $0 |
| 2013 | $1,999 | $147,959 | $0 | $0 |
Property History
| Date | Event | Price | Change | Sq Ft Price |
|---|---|---|---|---|
| 07/05/2025 07/05/25 | Price Changed | $479,000 | 0.0% | $205 / Sq Ft |
| 07/05/2025 07/05/25 | For Sale | $479,000 | -4.0% | $205 / Sq Ft |
| 06/11/2025 06/11/25 | Off Market | $499,000 | -- | -- |
| 06/02/2025 06/02/25 | Price Changed | $499,000 | -5.8% | $214 / Sq Ft |
| 05/26/2025 05/26/25 | Price Changed | $530,000 | -2.6% | $227 / Sq Ft |
| 04/23/2025 04/23/25 | Price Changed | $544,000 | -2.7% | $233 / Sq Ft |
| 04/12/2025 04/12/25 | Price Changed | $559,000 | -2.6% | $240 / Sq Ft |
| 04/10/2025 04/10/25 | For Sale | $574,000 | +59.4% | $246 / Sq Ft |
| 12/11/2024 12/11/24 | Sold | $360,000 | -9.8% | $169 / Sq Ft |
| 11/29/2024 11/29/24 | Pending | -- | -- | -- |
| 11/22/2024 11/22/24 | Price Changed | $399,000 | -3.4% | $187 / Sq Ft |
| 11/22/2024 11/22/24 | For Sale | $413,000 | 0.0% | $194 / Sq Ft |
| 11/20/2024 11/20/24 | Pending | -- | -- | -- |
| 10/02/2024 10/02/24 | For Sale | $413,000 | -- | $194 / Sq Ft |
Purchase History
| Date | Type | Sale Price | Title Company |
|---|---|---|---|
| Warranty Deed | $360,000 | Mti Title Insurance Agency |
Similar Homes in Bradenton, FL
Source: Stellar MLS
MLS Number: A4648331
APN: 16852-1155-7
- 4470 30th St E
- 2901 50th Place E
- 5008 30th Street Ct E
- 3020 51st Ave E
- 5004 32nd St E
- 4509 30th Street Cir E
- 5018 25th St E
- 4913 32nd St E
- 4637 31st Ct E
- 5024 33rd St E
- 5114 33rd St E
- 5013 22nd Ct E
- 3330 46th Terrace E
- 3218 45th Way E
- 3407 50th Ave E
- 5231 32nd St E
- 4622 34th Ct E
- 5311 24th Street Ct E
- 2710 Pearly Banks Dr
- 2714 Pearly Banks Dr
- 5030 26th St E
- 3116 50th Ave Dr E
- 3123 45th Way E
- 5111 22nd St Ct E
- 3127 38th Terrace E
- 2870 56th Ave Cir E
- 3415 55th Dr E
- 2838 56th Ave Cir E
- 2802 56th Ave Cir E
- 3908 37th St E
- 3415 30th Ln E
- 5546 Spanish Moss Cove
- 5807 28th St E
- 5708 Garden Lakes Fern
- 4512 Pro Ct E
- 2824 31st Ave E
- 3419 19th St E Unit Back ADU
- 1219 51st Ave E Unit 136
- 1219 51st Ave E Unit 9
- 1219 51st Ave E Unit 18
