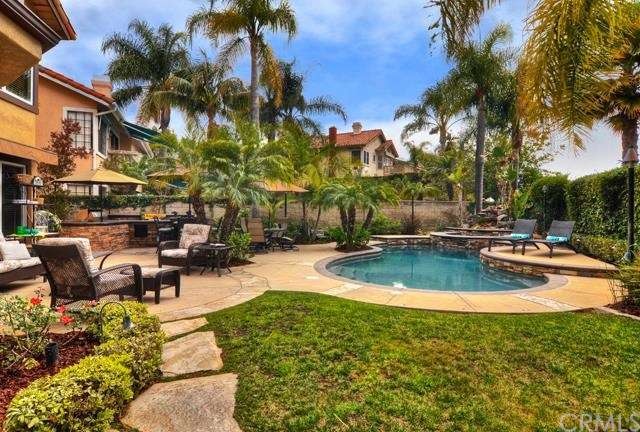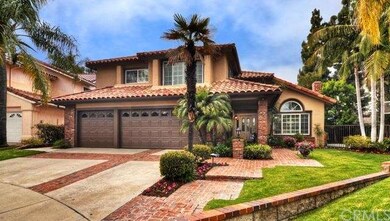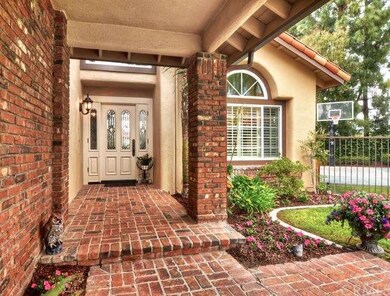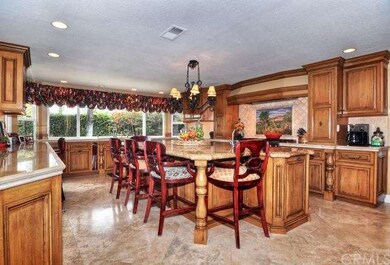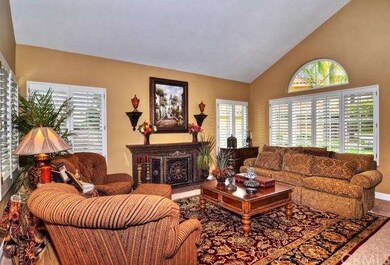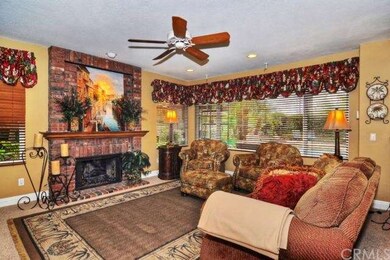
28821 Greenacres Mission Viejo, CA 92692
Estimated Value: $1,957,000 - $2,121,000
Highlights
- Fitness Center
- Pebble Pool Finish
- Updated Kitchen
- Castille Elementary School Rated A
- Primary Bedroom Suite
- Open Floorplan
About This Home
As of July 2015ELEGANCE ABOUNDS IN EXCEPTIONAL TURNKEY ESTATE with sophisticated style and welcoming warmth. At the end of a culdesac in prestigious Canyon Crest with expansive grounds-an entertainer's dream! Pebble-Tec pool, water features, large BBQ island, tropical landscape, SPORT COURT and outdoor shower with redwood enclosure ensures resort-quality living all year. Stunning attention to detail inside including wide-planks floors, and an expanded chef's kitchen with top-of-the-line appliances, custom cabinetry & slab granite counters. First-floor bedroom has a Murphy bed & adjacent full bath. Upstairs, a spacious, open bonus room features custom built-ins ideal for a home office, plus plenty of additional space. The sumptuous master suite offers a fireplace, enormous his-and-hers walk-in closets, balcony, and a spa-inspired master bath with designer surfaces and fixtures. ALL THIS within Mission Viejo's premier gated community, including a high0end community complex with tennis courts, 3 resort-style pools, recently upgraded fitness facility, sport courts, and 24/7 security. Near award-winning Lake Mission Viejo with boating, recreation, fishing, entertainment & concerts. Don't miss this RARE opportunity to own the best of the best in beautiful Mission Viejo.
Last Agent to Sell the Property
Coldwell Banker Realty License #01805722 Listed on: 05/30/2015

Last Buyer's Agent
Ray Dixon
License #00390384
Home Details
Home Type
- Single Family
Est. Annual Taxes
- $14,036
Year Built
- Built in 1986
Lot Details
- 7,500 Sq Ft Lot
- Cul-De-Sac
- Landscaped
- Sprinklers Throughout Yard
- Private Yard
- Lawn
- Back and Front Yard
HOA Fees
Parking
- 3 Car Direct Access Garage
- Parking Available
Interior Spaces
- 3,633 Sq Ft Home
- 2-Story Property
- Open Floorplan
- Built-In Features
- Bar
- Dry Bar
- Beamed Ceilings
- Coffered Ceiling
- Cathedral Ceiling
- Ceiling Fan
- Recessed Lighting
- Awning
- Formal Entry
- Family Room with Fireplace
- Great Room
- Family Room Off Kitchen
- Living Room with Fireplace
- Bonus Room
- Pool Views
Kitchen
- Updated Kitchen
- Open to Family Room
- Double Oven
- Gas Oven
- Six Burner Stove
- Built-In Range
- Range Hood
- Microwave
- Ice Maker
- Water Line To Refrigerator
- Kitchen Island
- Granite Countertops
- Disposal
Flooring
- Wood
- Carpet
- Stone
Bedrooms and Bathrooms
- 4 Bedrooms
- Main Floor Bedroom
- Fireplace in Primary Bedroom
- Primary Bedroom Suite
- Walk-In Closet
- Jack-and-Jill Bathroom
Laundry
- Laundry Room
- Gas Dryer Hookup
Pool
- Pebble Pool Finish
- Heated In Ground Pool
- In Ground Spa
- Saltwater Pool
- Fence Around Pool
Outdoor Features
- Sport Court
- Balcony
- Exterior Lighting
- Outdoor Grill
Location
- Property is near a park
- Suburban Location
Utilities
- Zoned Heating and Cooling
- Gas Water Heater
- Water Purifier
Listing and Financial Details
- Tax Lot 26
- Tax Tract Number 10746
- Assessor Parcel Number 78640173
Community Details
Overview
- Canyon Estates HOA
- Lake Mission Viejo Association
Amenities
- Community Barbecue Grill
- Picnic Area
- Sauna
- Clubhouse
- Billiard Room
- Recreation Room
Recreation
- Tennis Courts
- Sport Court
- Racquetball
- Community Playground
- Fitness Center
- Community Pool
- Community Spa
Security
- Security Guard
- Controlled Access
Ownership History
Purchase Details
Home Financials for this Owner
Home Financials are based on the most recent Mortgage that was taken out on this home.Purchase Details
Home Financials for this Owner
Home Financials are based on the most recent Mortgage that was taken out on this home.Purchase Details
Home Financials for this Owner
Home Financials are based on the most recent Mortgage that was taken out on this home.Purchase Details
Home Financials for this Owner
Home Financials are based on the most recent Mortgage that was taken out on this home.Similar Homes in the area
Home Values in the Area
Average Home Value in this Area
Purchase History
| Date | Buyer | Sale Price | Title Company |
|---|---|---|---|
| Wagner Donald J | -- | Chicago Title Company | |
| Wagner Donald J | $1,195,000 | Equity Title Company | |
| Fite Jeffrey A | $923,000 | Equity Title Company | |
| Grace Daniel R | $890,000 | California Counties Title Co |
Mortgage History
| Date | Status | Borrower | Loan Amount |
|---|---|---|---|
| Open | Wagner Donald J | $100,000 | |
| Open | Wagner Donald J | $712,000 | |
| Closed | Wagner Donald J | $100,000 | |
| Closed | Wagner Donald J | $625,500 | |
| Previous Owner | Fite Jeffrey A | $729,650 | |
| Previous Owner | Grace Daniel R | $895,200 | |
| Previous Owner | Grace Daniel R | $890,000 | |
| Previous Owner | Thompson Michael W | $320,000 |
Property History
| Date | Event | Price | Change | Sq Ft Price |
|---|---|---|---|---|
| 07/27/2015 07/27/15 | Sold | $1,195,000 | 0.0% | $329 / Sq Ft |
| 06/04/2015 06/04/15 | Pending | -- | -- | -- |
| 05/30/2015 05/30/15 | For Sale | $1,195,000 | -- | $329 / Sq Ft |
Tax History Compared to Growth
Tax History
| Year | Tax Paid | Tax Assessment Tax Assessment Total Assessment is a certain percentage of the fair market value that is determined by local assessors to be the total taxable value of land and additions on the property. | Land | Improvement |
|---|---|---|---|---|
| 2024 | $14,036 | $1,392,632 | $1,021,190 | $371,442 |
| 2023 | $13,737 | $1,365,326 | $1,001,167 | $364,159 |
| 2022 | $13,474 | $1,338,555 | $981,536 | $357,019 |
| 2021 | $13,284 | $1,312,309 | $962,290 | $350,019 |
| 2020 | $13,081 | $1,298,853 | $952,423 | $346,430 |
| 2019 | $12,822 | $1,273,386 | $933,748 | $339,638 |
| 2018 | $12,575 | $1,248,418 | $915,439 | $332,979 |
| 2017 | $12,328 | $1,223,940 | $897,490 | $326,450 |
| 2016 | $12,040 | $1,195,000 | $879,892 | $315,108 |
| 2015 | $10,066 | $991,329 | $658,369 | $332,960 |
| 2014 | $9,449 | $929,950 | $617,604 | $312,346 |
Agents Affiliated with this Home
-
Erika Schulte

Seller's Agent in 2015
Erika Schulte
Coldwell Banker Realty
(949) 837-5700
8 in this area
33 Total Sales
-
R
Buyer's Agent in 2015
Ray Dixon
Map
Source: California Regional Multiple Listing Service (CRMLS)
MLS Number: OC15115920
APN: 786-401-73
- 28702 Peach Blossom
- 5 San Sebastian
- 22432 Rosebriar
- 22436 Rosebriar
- 22435 Rosebriar
- 28930 Paseo Caravella
- 21675 Paseo Casiano
- 43 Via Madera Unit 143
- 71 Paseo Del Sol
- 21618 Paseo Palmetto
- 22421 Birchcrest
- 21630 Paseo Palmetto
- 22242 Wayside
- 30 Paseo Del Sol Unit 19
- 4 Paseo Del Sol
- 22541 Wakefield
- 22312 Wayside
- 21751 Ontur
- 21981 Birchwood
- 22581 Summerfield
- 28821 Greenacres
- 28811 Greenacres
- 28831 Greenacres
- 28776 Walnut Grove
- 28782 Walnut Grove
- 28772 Walnut Grove
- 28792 Walnut Grove
- 28802 Appletree
- 28841 Greenacres
- 28762 Walnut Grove
- 28802 Walnut Grove
- 28822 Greenacres
- 28796 Appletree
- 28832 Greenacres
- 28801 Appletree
- 28812 Walnut Grove
- 28851 Greenacres
- 28752 Walnut Grove
- 28842 Greenacres
- 28781 Walnut Grove
