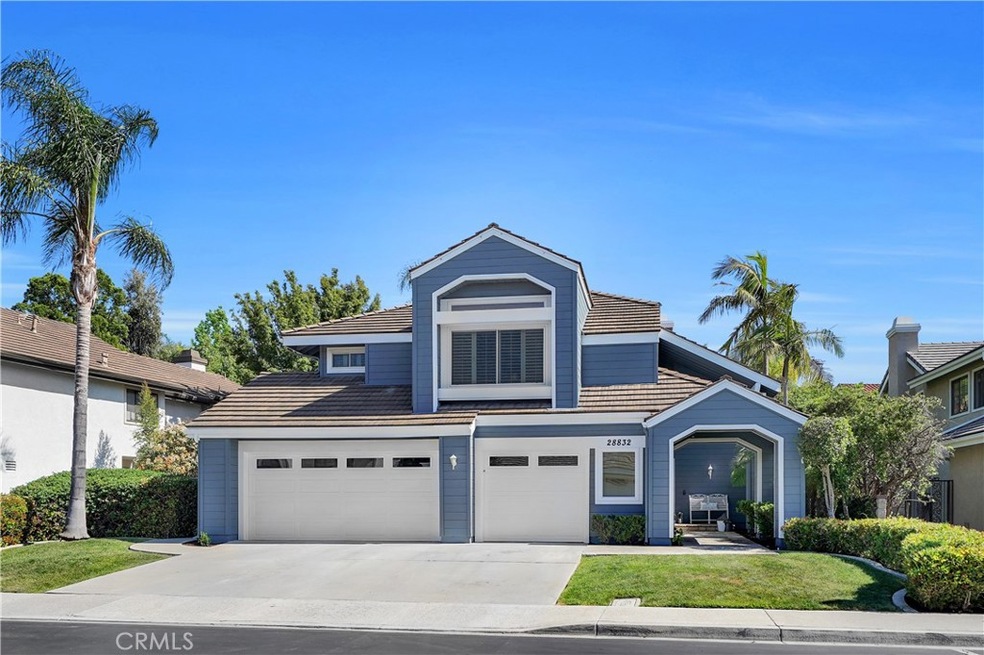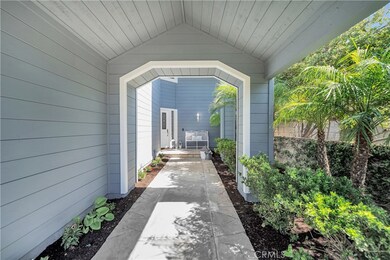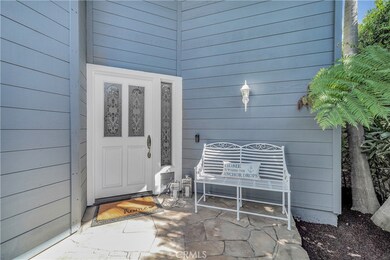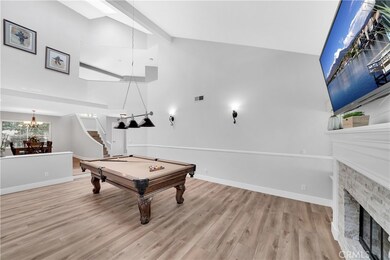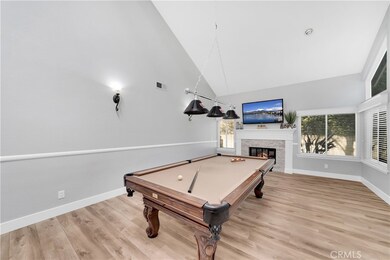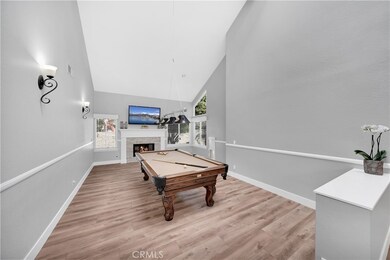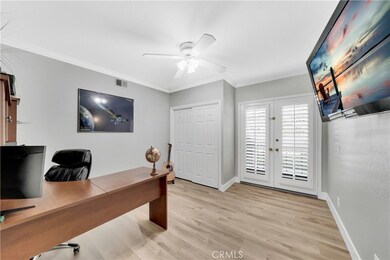
28832 Walnut Grove Mission Viejo, CA 92692
Estimated Value: $1,769,000 - $1,866,000
Highlights
- 24-Hour Security
- Spa
- Open Floorplan
- Castille Elementary School Rated A
- Primary Bedroom Suite
- Community Lake
About This Home
As of June 2021Beautiful home and a great floor plan in the highly sought after exclusive private gated community of Canyon Crest Estates! Over 3180 square feet of interior living space with an open floor plan, high ceilings, natural light throughout, 5 bedrooms or 4 bedrooms and large bonus/multipurpose room, master bedroom with retreat, fireplace and balcony, main floor bedroom or office plus a main floor bathroom with a walk in shower, three fireplaces, large open living room with custom finished fireplace, family room off kitchen with gas or wood burning fireplace, charming kitchen with breakfast nook, white cabinets and wine fridge plus a formal dining room. Interior and exterior were recently painted, landscape was just updated, gorgeous new luxury plank flooring, custom moldings, upgraded dual pane windows & custom French doors off family room! The front entrance is charming with a private walk way and front porch area and the back yard is spacious with a large entertaining lanai, built in bbq and spacious wrap around yard with a putting green and separate storage area. Yard is plenty big to add a pool if desired. The HOA amenities in Canyon Crest are FANTASTIC....full gym, tennis courts, pools, spa, huge park, playgrounds, sport courts, picnic area, clubhouse and more! The property is also located just a few blocks from Lake Mission Viejo, which is a private lake featuring swim beaches, park area, boat rentals, paddle boarding, kayaking and more! You are going to LOVE this home and neighborhood!!!
Home Details
Home Type
- Single Family
Est. Annual Taxes
- $14,011
Year Built
- Built in 1986
Lot Details
- 6,000 Sq Ft Lot
- Landscaped
- Level Lot
- Private Yard
- Lawn
- Front Yard
HOA Fees
- $211 Monthly HOA Fees
Parking
- 3 Car Direct Access Garage
- Parking Available
- Front Facing Garage
- Three Garage Doors
- Garage Door Opener
- Driveway
Home Design
- Turnkey
- Planned Development
- Concrete Roof
Interior Spaces
- 3,184 Sq Ft Home
- 2-Story Property
- Open Floorplan
- Built-In Features
- Cathedral Ceiling
- Ceiling Fan
- Double Pane Windows
- French Doors
- Entryway
- Family Room with Fireplace
- Family Room Off Kitchen
- Living Room with Fireplace
- Dining Room
- Bonus Room
- Neighborhood Views
- Laundry Room
Kitchen
- Breakfast Area or Nook
- Open to Family Room
- Built-In Range
- Microwave
- Dishwasher
- Granite Countertops
- Disposal
Bedrooms and Bathrooms
- 5 Bedrooms | 1 Main Level Bedroom
- Fireplace in Primary Bedroom
- Fireplace in Primary Bedroom Retreat
- Primary Bedroom Suite
- Walk-In Closet
- Dual Sinks
- Dual Vanity Sinks in Primary Bathroom
- Private Water Closet
- Bathtub with Shower
- Separate Shower
- Exhaust Fan In Bathroom
Home Security
- Carbon Monoxide Detectors
- Fire and Smoke Detector
Outdoor Features
- Spa
- Open Patio
- Exterior Lighting
- Porch
Location
- Property is near a park
Utilities
- Central Heating and Cooling System
- Space Heater
Listing and Financial Details
- Tax Lot 28
- Tax Tract Number 11739
- Assessor Parcel Number 78625243
Community Details
Overview
- Canyon Estates Association, Phone Number (949) 458-9828
- Lake Mv Association, Phone Number (949) 770-1313
- On Site Otis HOA
- Stoneybrook Subdivision
- Community Lake
Amenities
- Outdoor Cooking Area
- Community Barbecue Grill
- Picnic Area
- Clubhouse
- Billiard Room
- Meeting Room
- Recreation Room
Recreation
- Tennis Courts
- Sport Court
- Community Playground
- Community Pool
- Community Spa
- Water Sports
Security
- 24-Hour Security
- Resident Manager or Management On Site
Ownership History
Purchase Details
Purchase Details
Home Financials for this Owner
Home Financials are based on the most recent Mortgage that was taken out on this home.Purchase Details
Home Financials for this Owner
Home Financials are based on the most recent Mortgage that was taken out on this home.Purchase Details
Home Financials for this Owner
Home Financials are based on the most recent Mortgage that was taken out on this home.Purchase Details
Home Financials for this Owner
Home Financials are based on the most recent Mortgage that was taken out on this home.Purchase Details
Home Financials for this Owner
Home Financials are based on the most recent Mortgage that was taken out on this home.Purchase Details
Home Financials for this Owner
Home Financials are based on the most recent Mortgage that was taken out on this home.Purchase Details
Home Financials for this Owner
Home Financials are based on the most recent Mortgage that was taken out on this home.Similar Homes in the area
Home Values in the Area
Average Home Value in this Area
Purchase History
| Date | Buyer | Sale Price | Title Company |
|---|---|---|---|
| Krause Family Trust | -- | Tredway Lumsdaine & Doyle Llp | |
| Krause Ryan T | $1,310,000 | Orange Coast Ttl Co Of Socal | |
| Sharp David Allan | -- | None Available | |
| Sharp David Allan | $755,000 | California Title Company | |
| Matchey Michael C | -- | Western Resources Title Co | |
| Matchey Michael Clifford | -- | -- | |
| Matchey Michael Clifford | $390,000 | Chicago Title Co | |
| Cardinal Ronald P | -- | Southland Title Corporation |
Mortgage History
| Date | Status | Borrower | Loan Amount |
|---|---|---|---|
| Previous Owner | Krause Ryan T | $822,375 | |
| Previous Owner | Sharp David Allan | $577,000 | |
| Previous Owner | Sharp David Allan | $100,000 | |
| Previous Owner | Sharp David Allan | $626,000 | |
| Previous Owner | Sharp David Allan | $586,500 | |
| Previous Owner | Sharp David Allan | $591,100 | |
| Previous Owner | Sharp David Allan | $604,000 | |
| Previous Owner | Matchey Michael C | $119,000 | |
| Previous Owner | Matchey Michael C | $417,000 | |
| Previous Owner | Matchey Michael Clifford | $140,000 | |
| Previous Owner | Matchey Michael Clifford | $495,000 | |
| Previous Owner | Matchey Michael Clifford | $50,000 | |
| Previous Owner | Matchey Michael Clifford | $404,500 | |
| Previous Owner | Matchey Michael Clifford | $50,000 | |
| Previous Owner | Matchey Michael Clifford | $351,000 | |
| Previous Owner | Cardinal Ronald P | $240,000 |
Property History
| Date | Event | Price | Change | Sq Ft Price |
|---|---|---|---|---|
| 06/21/2021 06/21/21 | Sold | $1,310,000 | 0.0% | $411 / Sq Ft |
| 05/15/2021 05/15/21 | Price Changed | $1,310,000 | +0.8% | $411 / Sq Ft |
| 05/14/2021 05/14/21 | Pending | -- | -- | -- |
| 05/07/2021 05/07/21 | For Sale | $1,299,900 | -- | $408 / Sq Ft |
Tax History Compared to Growth
Tax History
| Year | Tax Paid | Tax Assessment Tax Assessment Total Assessment is a certain percentage of the fair market value that is determined by local assessors to be the total taxable value of land and additions on the property. | Land | Improvement |
|---|---|---|---|---|
| 2024 | $14,011 | $1,390,182 | $1,081,781 | $308,401 |
| 2023 | $13,713 | $1,362,924 | $1,060,570 | $302,354 |
| 2022 | $13,521 | $1,336,200 | $1,039,774 | $296,426 |
| 2021 | $8,981 | $893,623 | $582,559 | $311,064 |
| 2020 | $8,891 | $884,460 | $576,585 | $307,875 |
| 2019 | $8,715 | $867,118 | $565,279 | $301,839 |
| 2018 | $8,546 | $850,116 | $554,195 | $295,921 |
| 2017 | $8,378 | $833,448 | $543,329 | $290,119 |
| 2016 | $8,216 | $817,106 | $532,675 | $284,431 |
| 2015 | $8,108 | $804,833 | $524,674 | $280,159 |
| 2014 | $7,952 | $789,068 | $514,396 | $274,672 |
Agents Affiliated with this Home
-
Johanna Andren

Seller's Agent in 2021
Johanna Andren
Compass
(949) 293-2196
6 in this area
75 Total Sales
-
Thomas C. Santoro

Buyer's Agent in 2021
Thomas C. Santoro
Crane Real Estate
(714) 457-3436
2 in this area
88 Total Sales
Map
Source: California Regional Multiple Listing Service (CRMLS)
MLS Number: OC21091378
APN: 786-252-43
- 28702 Peach Blossom
- 5 San Sebastian
- 21751 Lanar
- 28930 Paseo Caravella
- 43 Via Madera Unit 143
- 21675 Paseo Casiano
- 22432 Rosebriar
- 71 Paseo Del Sol
- 22436 Rosebriar
- 22435 Rosebriar
- 21618 Paseo Palmetto
- 30 Paseo Del Sol Unit 19
- 4 Paseo Del Sol
- 21630 Paseo Palmetto
- 22421 Birchcrest
- 22242 Wayside
- 21751 Ontur
- 23 El Prisma
- 22541 Wakefield
- 21981 Birchwood
- 28832 Walnut Grove
- 28842 Walnut Grove
- 28812 Walnut Grove
- 28851 Greenacres
- 28852 Walnut Grove
- 28861 Greenacres
- 28802 Walnut Grove
- 28841 Greenacres
- 28831 Walnut Grove
- 28841 Walnut Grove
- 28821 Walnut Grove
- 28871 Greenacres
- 28872 Walnut Grove
- 28851 Walnut Grove
- 28831 Greenacres
- 28792 Walnut Grove
- 28871 Walnut Grove
- 28801 Walnut Grove
- 28881 Greenacres
- 28882 Walnut Grove
