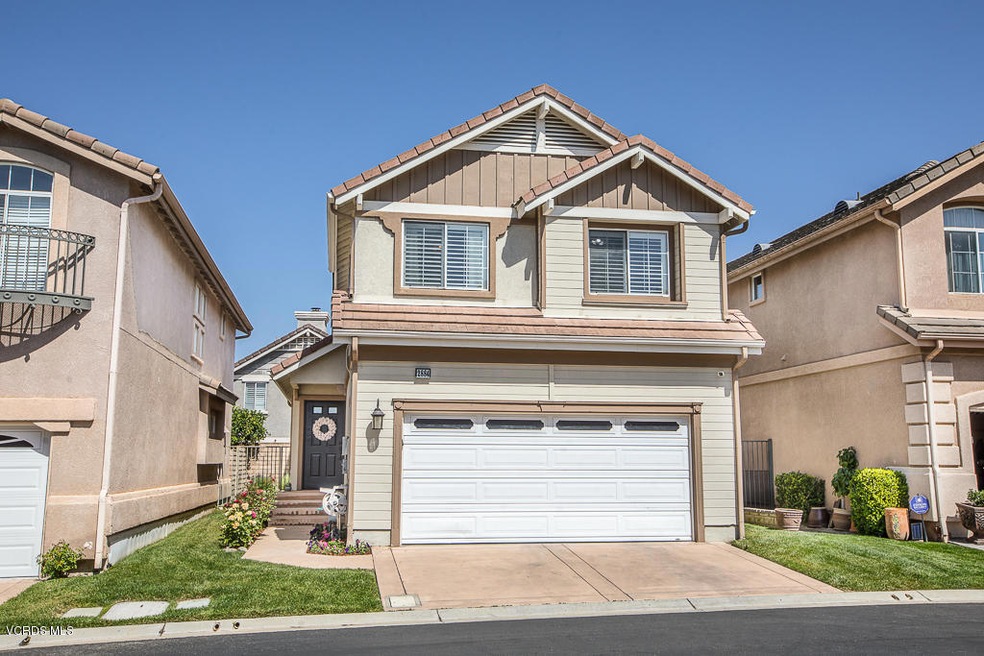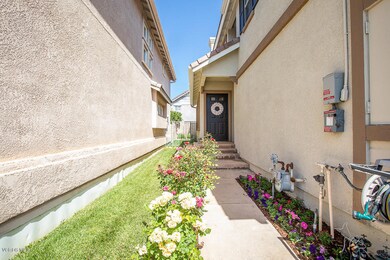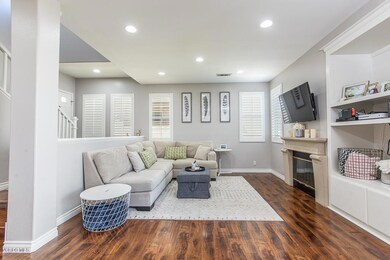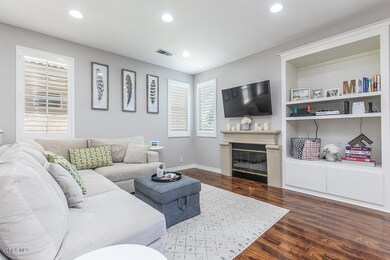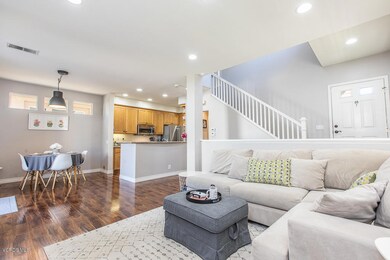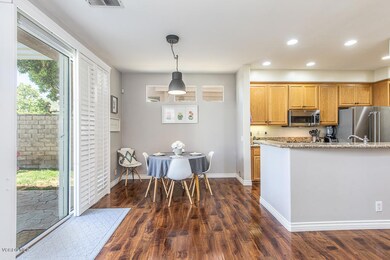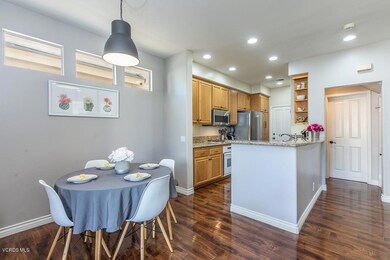
2884 Capella Way Thousand Oaks, CA 91362
Estimated Value: $945,000 - $1,079,000
Highlights
- Tennis Courts
- In Ground Pool
- Gated Community
- Lang Ranch Rated A
- Solar Power System
- Open Floorplan
About This Home
As of August 2020Welcome to this three bedroom, three bathroom home located behind the gates of the private community of Verdigris in Lang Ranch. This
beautiful property is approximately 1,500 sq ft. with newer laminate flooring throughout, plantation shutters, and recessed lighting. Built
in 1997, this home has the benefits of high ceilings, an updated kitchen with granite countertops and stainless steel appliances, and
tons of natural light. This energy efficient home is equipped with fully paid off solar panels and offers an open floor plan that is great for modern living. The downstairs area also has plenty of
storage and a powder room, perfect for guests. The generous master bedroom offers vaulted ceilings, a walk-in closet designed by
California Closets, and a master bathroom with dual vanity, stall shower, and separate soaking tub. The laundry room is located upstairs
with built in cabinets for storage. Enjoy the community pool, spa, tennis courts, and playground just a short walk from your home.
Outstanding public schools nearby and close to many parks, hiking and biking trails, and shopping. This house is a must see!
Home Details
Home Type
- Single Family
Est. Annual Taxes
- $8,399
Year Built
- Built in 1997
Lot Details
- 2,614 Sq Ft Lot
- Cul-De-Sac
- Wrought Iron Fence
- Brick Fence
- Landscaped
- Front Yard Sprinklers
- Sprinklers on Timer
- Lawn
- Back and Front Yard
- Property is zoned RPD2.75OS
HOA Fees
- $150 Monthly HOA Fees
Parking
- 2 Car Direct Access Garage
- Single Garage Door
- Guest Parking
Home Design
- Tile Roof
- Stucco
Interior Spaces
- 1,453 Sq Ft Home
- 2-Story Property
- Open Floorplan
- Cathedral Ceiling
- Recessed Lighting
- Gas Log Fireplace
- Plantation Shutters
- Living Room with Fireplace
- Dining Area
Kitchen
- Gas Cooktop
- Microwave
- Dishwasher
- Granite Countertops
- Disposal
Flooring
- Engineered Wood
- Carpet
Bedrooms and Bathrooms
- 3 Bedrooms
- Walk-In Closet
- Sunken Shower or Bathtub
- Double Vanity
Laundry
- Laundry Room
- Laundry on upper level
Eco-Friendly Details
- Solar Power System
Pool
- In Ground Pool
- In Ground Spa
- Outdoor Pool
Outdoor Features
- Tennis Courts
- Rain Gutters
Utilities
- Forced Air Heating and Cooling System
- Heating System Uses Natural Gas
- Furnace
- Municipal Utilities District Water
- Sewer in Street
- Sewer Paid
Listing and Financial Details
- Assessor Parcel Number 5690200315
Community Details
Overview
- Association fees include maintenance paid
- Verdigris Association, Phone Number (614) 100-5772
- Verdigris 614 Subdivision
- The community has rules related to covenants, conditions, and restrictions
Amenities
- Clubhouse
Recreation
- Tennis Courts
- Community Playground
- Community Pool
- Community Spa
Security
- Card or Code Access
- Gated Community
Ownership History
Purchase Details
Home Financials for this Owner
Home Financials are based on the most recent Mortgage that was taken out on this home.Purchase Details
Home Financials for this Owner
Home Financials are based on the most recent Mortgage that was taken out on this home.Purchase Details
Home Financials for this Owner
Home Financials are based on the most recent Mortgage that was taken out on this home.Purchase Details
Purchase Details
Home Financials for this Owner
Home Financials are based on the most recent Mortgage that was taken out on this home.Purchase Details
Home Financials for this Owner
Home Financials are based on the most recent Mortgage that was taken out on this home.Similar Homes in Thousand Oaks, CA
Home Values in the Area
Average Home Value in this Area
Purchase History
| Date | Buyer | Sale Price | Title Company |
|---|---|---|---|
| Luo Xu | $705,000 | Lawyers Title | |
| Finnley Zev J | $670,000 | Lawyers Title Co | |
| Jeziorski Jeff | $580,000 | Ticor Title Company | |
| Capella Way Trust #2884 | $193,600 | -- | |
| Borenstein Andrea Lisa | -- | Chicago Title Co | |
| Borenstein Andrea Lisa | $218,000 | Chicago Title |
Mortgage History
| Date | Status | Borrower | Loan Amount |
|---|---|---|---|
| Open | Luo Xu | $525,000 | |
| Closed | Luo Xu | $528,750 | |
| Previous Owner | Finnley Zev J | $530,850 | |
| Previous Owner | Finnley Zev J | $536,000 | |
| Previous Owner | Jeziorski Jeff | $156,134 | |
| Previous Owner | Jeziorski Jeffrey P | $166,000 | |
| Previous Owner | Jeziorski Jeff | $464,000 | |
| Previous Owner | Borenstein Andrea Lisa | $25,000 | |
| Previous Owner | Borenstein Andrea Lisa | $174,350 | |
| Closed | Jeziorski Jeff | $116,000 |
Property History
| Date | Event | Price | Change | Sq Ft Price |
|---|---|---|---|---|
| 08/19/2020 08/19/20 | Sold | $705,000 | 0.0% | $485 / Sq Ft |
| 07/20/2020 07/20/20 | Pending | -- | -- | -- |
| 05/26/2020 05/26/20 | For Sale | $705,000 | +5.2% | $485 / Sq Ft |
| 04/17/2018 04/17/18 | Sold | $670,000 | 0.0% | $461 / Sq Ft |
| 03/18/2018 03/18/18 | Pending | -- | -- | -- |
| 12/15/2017 12/15/17 | For Sale | $670,000 | -- | $461 / Sq Ft |
Tax History Compared to Growth
Tax History
| Year | Tax Paid | Tax Assessment Tax Assessment Total Assessment is a certain percentage of the fair market value that is determined by local assessors to be the total taxable value of land and additions on the property. | Land | Improvement |
|---|---|---|---|---|
| 2024 | $8,399 | $748,151 | $486,564 | $261,587 |
| 2023 | $8,156 | $733,482 | $477,024 | $256,458 |
| 2022 | $8,008 | $719,100 | $467,670 | $251,430 |
| 2021 | $7,940 | $705,000 | $458,500 | $246,500 |
| 2020 | $7,401 | $697,067 | $453,094 | $243,973 |
| 2019 | $7,204 | $683,400 | $444,210 | $239,190 |
| 2018 | $7,079 | $665,000 | $331,000 | $334,000 |
| 2017 | $6,775 | $636,000 | $317,000 | $319,000 |
| 2016 | $6,737 | $626,000 | $312,000 | $314,000 |
| 2015 | $6,444 | $600,000 | $299,000 | $301,000 |
| 2014 | $6,380 | $591,000 | $295,000 | $296,000 |
Agents Affiliated with this Home
-
Mark Duban

Seller's Agent in 2020
Mark Duban
Pinnacle Estate Properties, Inc.
(818) 987-5786
12 in this area
42 Total Sales
-
M
Buyer's Agent in 2020
Mina Hong
Sotheby's International Realty
-
K
Seller's Agent in 2018
Kaitlin Yazdanyar
Berkshire Hathaway HomeServices California Realty
Map
Source: Conejo Simi Moorpark Association of REALTORS®
MLS Number: 220005283
APN: 569-0-200-315
- 3127 La Casa Ct
- 2889 Capella Way Unit 3
- 3179 Arianna Ln Unit 82
- 2915 Capella Way
- 3109 La Casa Ct
- 2594 Oak Valley Ln
- 2746 Autumn Ridge Dr
- 2857 Limestone Dr Unit 20
- 2787 Stonecutter St Unit 56
- 3034 Heavenly Ridge St
- 3622 Lang Ranch Pkwy
- 3194 Sunset Hills Blvd
- 3211 Cove Creek Ct
- 3269 Morning Ridge Ave
- 2179 Waterside Cir
- 2512 Kensington Ave
- 2515 Northpark St
- 2425 Haymarket St
- 2884 Capella Way
- 2888 Capella Way
- 2880 Capella Way
- 2892 Capella Way
- 2912 Capella Way
- 2916 Capella Way
- 2908 Capella Way
- 2896 Capella Way
- 2872 Capella Way
- 2904 Capella Way
- 2868 Capella Way
- 2876 Capella Way
- 3135 La Casa Ct
- 2864 Capella Way
- 2900 Capella Way Unit 65
- 3133 La Casa Ct
- 3117 La Casa Ct Unit 99
- 3131 La Casa Ct
- 2924 Capella Way
- 3119 La Casa Ct
