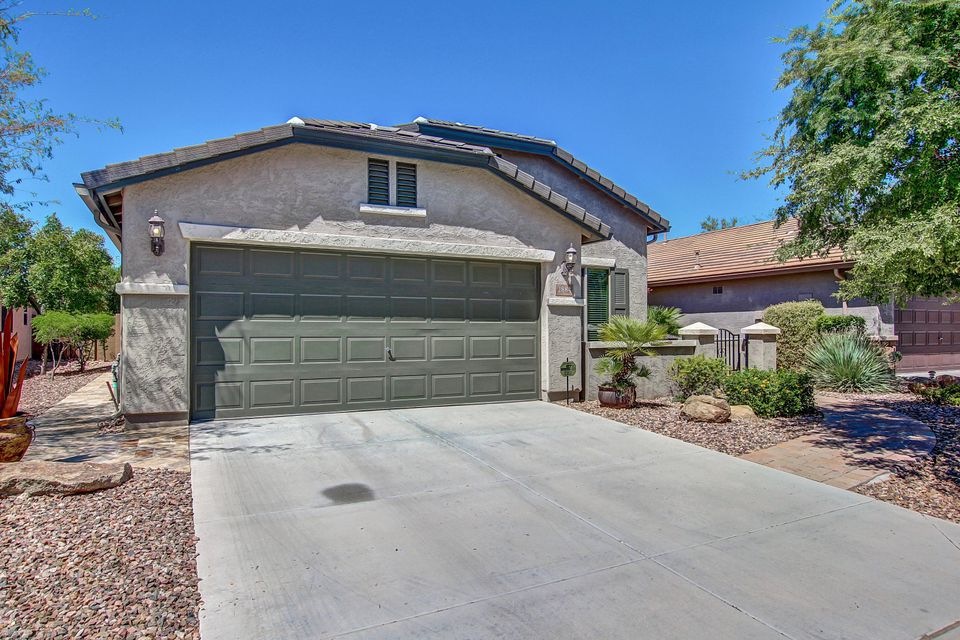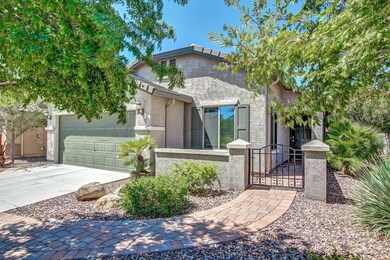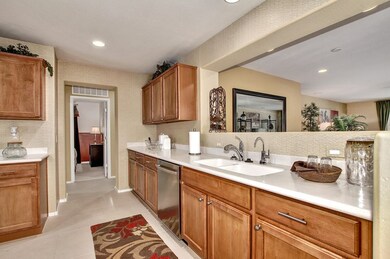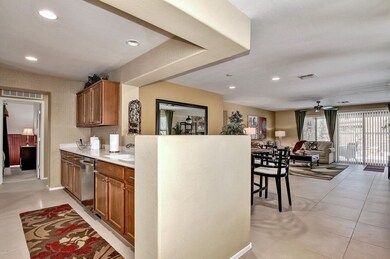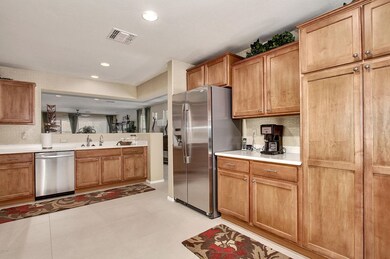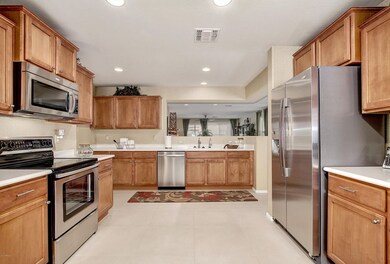
2884 N Monticello Dr Florence, AZ 85132
Anthem at Merrill Ranch NeighborhoodEstimated Value: $349,000 - $364,000
Highlights
- Golf Course Community
- Heated Spa
- Private Yard
- Fitness Center
- Clubhouse
- 1-minute walk to Anthem Community Park
About This Home
As of October 2016This premier Sapphire Model home is in prestigious condition inside and out. Your first impression upon stepping through the gated entry into this beautiful home will be that this is your new home! The spacious great room and elegant dining area are combined to give you maximum space for entertaining. You will love the wide open kitchen with its own dining area over looking the park, stainless steel appliances, corian courters, upgraded Whirlpool Gold appliances. Three spacious bedrooms with a private master suite with two closets, double sinks. Home also has an open den. Ceiling fans throughout. Large sliding glass door opens to an oasis backyard with pool/spa all surrounded with travertine patios. The most beautiful home inside and out. Nothing left to upgrade! Move in and enjoy! Save on taxes - the Town of Florence Assessment Bond is paid in full!
The pool is salt water, heated with gas, with lights and surrounded by a beautiful patios. 24" neutral tile plus upgraded carpet in bedrooms. Fabulous condition inside and out. Call now for your private showing!
Home Details
Home Type
- Single Family
Est. Annual Taxes
- $2,089
Year Built
- Built in 2008
Lot Details
- 5,176 Sq Ft Lot
- Desert faces the front and back of the property
- Block Wall Fence
- Front and Back Yard Sprinklers
- Sprinklers on Timer
- Private Yard
HOA Fees
- Property has a Home Owners Association
Parking
- 2 Car Direct Access Garage
- Garage Door Opener
Home Design
- Wood Frame Construction
- Tile Roof
- Stucco
Interior Spaces
- 1,776 Sq Ft Home
- 1-Story Property
- Ceiling Fan
- Double Pane Windows
- Low Emissivity Windows
- Security System Owned
Kitchen
- Eat-In Kitchen
- Built-In Microwave
- Dishwasher
Flooring
- Carpet
- Tile
Bedrooms and Bathrooms
- 3 Bedrooms
- Walk-In Closet
- Primary Bathroom is a Full Bathroom
- 2 Bathrooms
- Dual Vanity Sinks in Primary Bathroom
Laundry
- Dryer
- Washer
- 220 Volts In Laundry
Accessible Home Design
- No Interior Steps
- Stepless Entry
Pool
- Heated Spa
- Heated Pool
Outdoor Features
- Covered patio or porch
Schools
- Anthem Elementary School - Florence
- Florence High Middle School
- Florence High School
Utilities
- Refrigerated Cooling System
- Heating System Uses Natural Gas
- Water Softener
- High Speed Internet
- Cable TV Available
Listing and Financial Details
- Tax Lot 43
- Assessor Parcel Number 211-10-264
Community Details
Overview
- Aam Llc Association, Phone Number (602) 957-9191
- Association Phone (602) 957-9191
- Built by PULTE HOMES
- Anthem At Merrill Ranch Parkside Subdivision, Sapphire Floorplan
- FHA/VA Approved Complex
Amenities
- Clubhouse
- Recreation Room
Recreation
- Golf Course Community
- Tennis Courts
- Community Playground
- Fitness Center
- Heated Community Pool
- Bike Trail
Ownership History
Purchase Details
Purchase Details
Home Financials for this Owner
Home Financials are based on the most recent Mortgage that was taken out on this home.Purchase Details
Similar Homes in Florence, AZ
Home Values in the Area
Average Home Value in this Area
Purchase History
| Date | Buyer | Sale Price | Title Company |
|---|---|---|---|
| Adams Tomas Ronald | -- | None Available | |
| Adams Thomas R | $215,000 | Empire West Title Agency | |
| Lloyd David S | $146,270 | Sun Title Agency Co |
Property History
| Date | Event | Price | Change | Sq Ft Price |
|---|---|---|---|---|
| 10/21/2016 10/21/16 | Sold | $215,000 | -2.2% | $121 / Sq Ft |
| 09/02/2016 09/02/16 | Pending | -- | -- | -- |
| 08/29/2016 08/29/16 | For Sale | $219,900 | -- | $124 / Sq Ft |
Tax History Compared to Growth
Tax History
| Year | Tax Paid | Tax Assessment Tax Assessment Total Assessment is a certain percentage of the fair market value that is determined by local assessors to be the total taxable value of land and additions on the property. | Land | Improvement |
|---|---|---|---|---|
| 2025 | $1,995 | $30,609 | -- | -- |
| 2024 | $2,019 | $39,457 | -- | -- |
| 2023 | $2,067 | $26,495 | $1,045 | $25,450 |
| 2022 | $2,019 | $20,354 | $1,045 | $19,309 |
| 2021 | $2,120 | $18,739 | $0 | $0 |
| 2020 | $1,947 | $17,999 | $0 | $0 |
| 2019 | $1,912 | $16,552 | $0 | $0 |
| 2018 | $1,803 | $14,488 | $0 | $0 |
| 2017 | $1,674 | $14,535 | $0 | $0 |
| 2016 | $1,829 | $14,496 | $1,400 | $13,096 |
| 2014 | $1,719 | $9,336 | $1,200 | $8,136 |
Agents Affiliated with this Home
-
Claudia Wilson

Seller's Agent in 2016
Claudia Wilson
Realty One Group
(480) 433-2675
48 in this area
80 Total Sales
-
Darin Wilson
D
Seller Co-Listing Agent in 2016
Darin Wilson
Citiea
(480) 440-5826
24 in this area
86 Total Sales
Map
Source: Arizona Regional Multiple Listing Service (ARMLS)
MLS Number: 5490694
APN: 211-10-264
- 7616 W Georgetown Way
- 7654 W Congressional Way Unit 21
- 2664 N Smithsonian Ct Unit 21
- 7490 W Sonoma Way
- 7291 W Sonoma Way
- 2833 N Hawthorn Dr
- 2523 N Pecos Dr
- 2918 N Congressional Ct
- 7961 W Desert Blossom Way
- 2389 N Pecos Dr
- 2276 N Hudson Dr
- 7951 W Rushmore Way Unit 39
- 7089 W Pleasant Oak Ct
- 2234 N Hudson Ct
- 6962 W Sonoma Way
- 2223 N Potomac Ct
- 8072 W Georgetown Way
- 7132 W Trenton Way
- 2222 N Pecos Ct
- 7889 W Trenton Way
- 2884 N Monticello Dr
- 2900 N Monticello Dr
- 7513 W Congressional Way
- 2830 N Monticello Dr
- 7516 W Georgetown Way
- 7541 W Congressional Way
- 7478 W Congressional Way
- 7496 W Congressional Way
- 7536 W Georgetown Way
- 7460 W Congressional Way
- 7514 W Congressional Way
- 7553 W Congressional Way
- 7532 W Congressional Way
- 2764 N Monticello Dr
- 7442 W Congressional Way
- 7552 W Georgetown Way
- 7515 W Georgetown Way
- 7565 W Congressional Way
- 7546 W Congressional Way
- 7535 W Georgetown Way Unit 21
