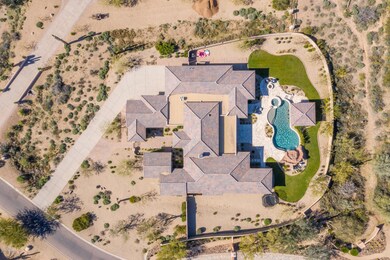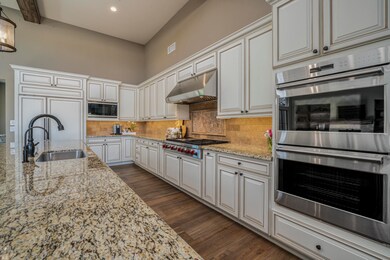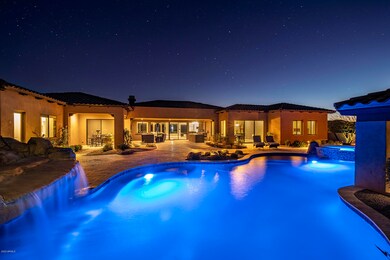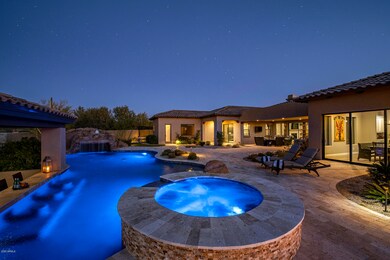
28858 N 71st St Scottsdale, AZ 85266
Desert Foothills NeighborhoodEstimated Value: $3,000,000 - $3,230,000
Highlights
- Guest House
- Heated Spa
- Mountain View
- Sonoran Trails Middle School Rated A-
- Gated Community
- Vaulted Ceiling
About This Home
As of May 2020This gorgeous 5 bed 5.5 bath single-story estate w/separate 700 sq. ft. 1 bed/1 bath Casita is located in the private, gated community of Turquesa Equestrian Estates in North Scottsdale. Affectionately known as the Desert View Estate for its sprawling desert views, this 5,575 sq. ft. home features stunning woodlike tile floors throughout, soaring ceilings w/gorgeous wood beams, stone fireplace, and large windows that allow for ample natural light. A spacious kitchen with oversized island, custom cabinetry and Wolf appliances open to a spacious family room while the teen/bonus room offers separate entertainment for the four ensuite bedrooms. The resort-style backyard is the big wow factor with its large pool and negative edge spa, rock slide and grotto waterfall, gazebo with a swim up bar, built-in BBQ and plenty of grass for play. If you're looking for a move-in ready home in North Scottsdale, this desert gem is a must see!
Home Details
Home Type
- Single Family
Est. Annual Taxes
- $4,748
Year Built
- Built in 2017
Lot Details
- 1.43 Acre Lot
- Desert faces the front of the property
- Private Streets
- Block Wall Fence
- Corner Lot
- Front and Back Yard Sprinklers
- Sprinklers on Timer
- Private Yard
- Grass Covered Lot
HOA Fees
- $228 Monthly HOA Fees
Parking
- 5.5 Car Garage
- Garage ceiling height seven feet or more
- Garage Door Opener
Home Design
- Wood Frame Construction
- Tile Roof
- Stucco
Interior Spaces
- 5,575 Sq Ft Home
- 1-Story Property
- Wet Bar
- Vaulted Ceiling
- Ceiling Fan
- Double Pane Windows
- ENERGY STAR Qualified Windows with Low Emissivity
- Family Room with Fireplace
- Mountain Views
Kitchen
- Eat-In Kitchen
- Breakfast Bar
- Gas Cooktop
- Built-In Microwave
- Kitchen Island
- Granite Countertops
Flooring
- Carpet
- Tile
Bedrooms and Bathrooms
- 6 Bedrooms
- Primary Bathroom is a Full Bathroom
- 6.5 Bathrooms
- Dual Vanity Sinks in Primary Bathroom
- Bathtub With Separate Shower Stall
Home Security
- Security System Owned
- Smart Home
- Fire Sprinkler System
Accessible Home Design
- Accessible Hallway
- Doors are 32 inches wide or more
- No Interior Steps
- Multiple Entries or Exits
Pool
- Heated Spa
- Heated Pool
Outdoor Features
- Covered patio or porch
- Fire Pit
- Gazebo
- Built-In Barbecue
- Playground
Additional Homes
- Guest House
Schools
- Desert Sun Academy Elementary School
- Sonoran Trails Middle School
- Cactus Shadows High School
Utilities
- Refrigerated Cooling System
- Zoned Heating
- Heating System Uses Natural Gas
- Water Filtration System
- Tankless Water Heater
- High Speed Internet
Listing and Financial Details
- Tax Lot 13
- Assessor Parcel Number 216-68-425
Community Details
Overview
- Association fees include ground maintenance, street maintenance
- City Property Mgmt. Association, Phone Number (602) 437-4777
- Built by Toll Brothers
- Turquesa Equestrian Estates Subdivision, Modified Trovilla Floorplan
Recreation
- Bike Trail
Security
- Gated Community
Ownership History
Purchase Details
Home Financials for this Owner
Home Financials are based on the most recent Mortgage that was taken out on this home.Purchase Details
Purchase Details
Purchase Details
Home Financials for this Owner
Home Financials are based on the most recent Mortgage that was taken out on this home.Purchase Details
Home Financials for this Owner
Home Financials are based on the most recent Mortgage that was taken out on this home.Purchase Details
Purchase Details
Similar Homes in the area
Home Values in the Area
Average Home Value in this Area
Purchase History
| Date | Buyer | Sale Price | Title Company |
|---|---|---|---|
| Carson Stuart James | -- | Accommodation | |
| Carson Stuart | $1,775,000 | First Arizona Title Agency | |
| Stratman Troy B | -- | None Available | |
| Stratman Troy B | -- | None Available | |
| Stratman Tory B | -- | First American Title Insuran | |
| Stratman Troy B | $1,700,000 | First American Title Insuran | |
| Gregor Thomas C | $1,590,695 | Westminster Title Agency | |
| Toll Brothers Az Limited Partnership | -- | Westminster Title Agency | |
| Toll Brothers Az Contruction Company | $8,400,000 | Security Title Agency | |
| Mortgage Equities Xvii Llc | $12,037,947 | Security Title Agency |
Mortgage History
| Date | Status | Borrower | Loan Amount |
|---|---|---|---|
| Open | Carson Stuart James | $1,385,000 | |
| Closed | Carson Stuart | $1,420,000 | |
| Previous Owner | Stratman Troy B | $1,360,000 | |
| Previous Owner | Gregor Thomas C | $1,400,000 |
Property History
| Date | Event | Price | Change | Sq Ft Price |
|---|---|---|---|---|
| 05/15/2020 05/15/20 | Sold | $1,775,000 | -2.7% | $318 / Sq Ft |
| 04/14/2020 04/14/20 | Pending | -- | -- | -- |
| 02/14/2020 02/14/20 | For Sale | $1,825,000 | +7.4% | $327 / Sq Ft |
| 10/01/2018 10/01/18 | Sold | $1,700,000 | -5.5% | $305 / Sq Ft |
| 08/25/2018 08/25/18 | Pending | -- | -- | -- |
| 05/29/2018 05/29/18 | Price Changed | $1,799,000 | -2.7% | $323 / Sq Ft |
| 04/04/2018 04/04/18 | Price Changed | $1,849,000 | -2.6% | $332 / Sq Ft |
| 02/09/2018 02/09/18 | For Sale | $1,899,000 | -- | $341 / Sq Ft |
Tax History Compared to Growth
Tax History
| Year | Tax Paid | Tax Assessment Tax Assessment Total Assessment is a certain percentage of the fair market value that is determined by local assessors to be the total taxable value of land and additions on the property. | Land | Improvement |
|---|---|---|---|---|
| 2025 | $4,880 | $103,657 | -- | -- |
| 2024 | $4,714 | $98,721 | -- | -- |
| 2023 | $4,714 | $205,350 | $41,070 | $164,280 |
| 2022 | $4,551 | $166,020 | $33,200 | $132,820 |
| 2021 | $4,984 | $146,660 | $29,330 | $117,330 |
| 2020 | $4,937 | $137,300 | $27,460 | $109,840 |
| 2019 | $4,748 | $104,310 | $20,860 | $83,450 |
| 2018 | $4,607 | $32,865 | $32,865 | $0 |
| 2017 | $447 | $31,560 | $31,560 | $0 |
| 2016 | $445 | $30,810 | $30,810 | $0 |
| 2015 | $449 | $21,872 | $21,872 | $0 |
Agents Affiliated with this Home
-
Kimberly Lowe

Seller's Agent in 2020
Kimberly Lowe
The Agency
(480) 363-1622
99 Total Sales
-
Shannon Ellermann

Seller Co-Listing Agent in 2020
Shannon Ellermann
RETSY
(310) 779-8792
57 Total Sales
-
Richard Amos

Buyer's Agent in 2020
Richard Amos
Realty Executives
(602) 677-8888
48 Total Sales
-
Lisa Lucky

Seller's Agent in 2018
Lisa Lucky
Russ Lyon Sotheby's International Realty
(602) 320-8415
337 Total Sales
-
Laura Lucky

Seller Co-Listing Agent in 2018
Laura Lucky
Russ Lyon Sotheby's International Realty
(480) 390-5044
320 Total Sales
-
N
Buyer's Agent in 2018
Non-MLS Agent
Non-MLS Office
Map
Source: Arizona Regional Multiple Listing Service (ARMLS)
MLS Number: 6037249
APN: 216-68-425
- 7032 E Balancing Rock Rd
- 7261 E Via Dona Rd
- 72xx E Mark Ln Unit 167B
- 7120 E Dynamite Blvd
- 6611 E Peak View Rd
- 7500 E Roy Rogers Rd
- 29472 N 67th Way
- 6765 E Duane Ln
- 6672 E Horned Owl Trail Unit III
- 6520 E Peak View Rd
- 29771 N 67th St Unit II
- 29441 N 64th St
- 27728 N 68th Place
- 29501 N 76th St
- 6626 E Oberlin Way
- 6610 E Barwick Dr
- 6621 E Oberlin Way
- 27632 N 68th Place
- 7220 E Mary Sharon Dr Unit 116
- 6311 E Skinner Dr
- 28858 N 71st St
- 28830 N 71st St
- 7106 E Navarro Ct
- 7107 E Navarro Way
- 28802 N 71st St
- 7029 E Balancing Rock Rd
- 7011 E Balancing Rock Rd
- 7047 E Balancing Rock Rd
- 7065 E Balancing Rock Rd
- 28774 N 71st St
- 28757 N 71st St
- 28988 N 70th St
- 7083 E Balancing Rock Rd
- 7008 E Balancing Rock Rd
- 7131 E Navarro Way
- 28880 N 70th St
- 7101 E Balancing Rock Rd
- 7154 E Navarro Way
- 28746 N 71st St
- 7056 E Balancing Rock Rd






