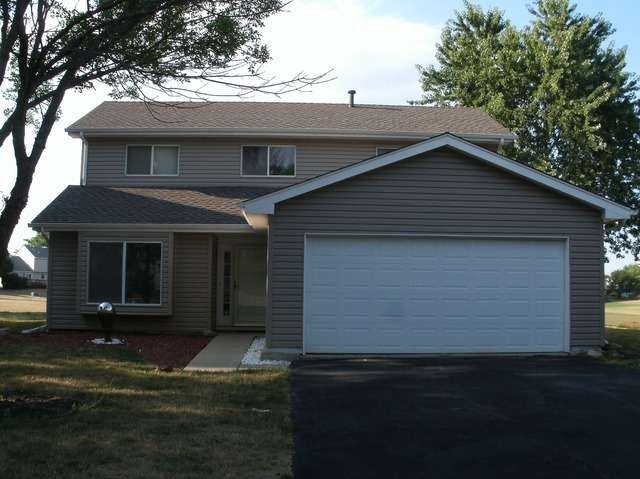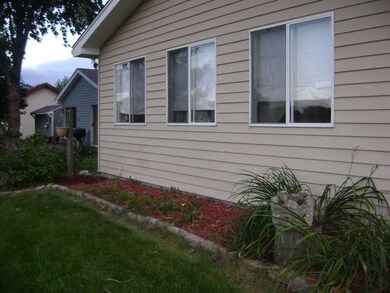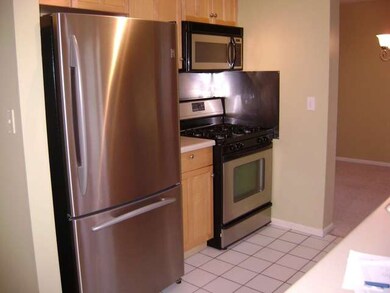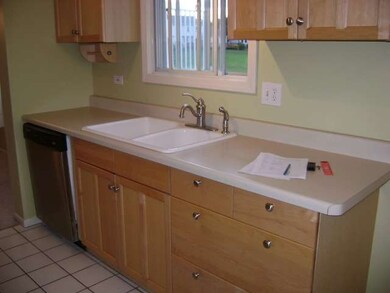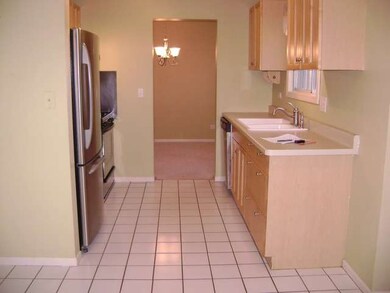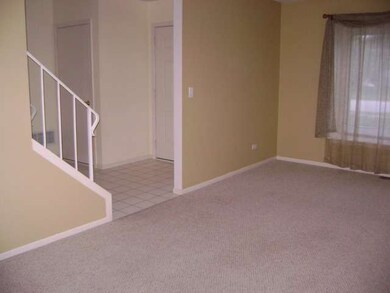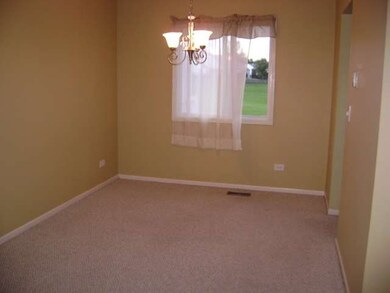
2886 Bar Harbour Rd Unit 19D Aurora, IL 60504
South East Village NeighborhoodHighlights
- Vaulted Ceiling
- Sun or Florida Room
- Skylights
- Gombert Elementary School Rated A
- First Floor Utility Room
- Attached Garage
About This Home
As of August 2021FABULOUS HOME AWAITING NEW BUYERS. ONE OF THE BIGGEST HOMES IN SUBDIVISION WITH ALMOST 2000 SQ. NEWER ROOF, SIDING, CARPET, FRIDGE, DRYWALL AND CEILING IN SUNROOM. GORGEOUS OPEN LAYOUT WITH UPDATED KITCHEN, FORMAL DINING ROOM AND BREAKFAST AREA. FANTASTIC ALL-SEASON SUNROOM WITH CATHEDRAL CEILING LEADS TO A NICE OPEN YARD. PRIME LOCATION NEAR SCHOOLS, PARKS, SHOPPING & METRA. NAPERVILLE SCHOOL DIST
Last Agent to Sell the Property
Compass License #475140867 Listed on: 07/03/2014

Home Details
Home Type
- Single Family
Est. Annual Taxes
- $7,359
Year Built
- 1989
Parking
- Attached Garage
- Garage Transmitter
- Garage Door Opener
- Driveway
- Parking Included in Price
- Garage Is Owned
Home Design
- Slab Foundation
- Asphalt Shingled Roof
- Aluminum Siding
Interior Spaces
- Dual Sinks
- Vaulted Ceiling
- Skylights
- Sun or Florida Room
- First Floor Utility Room
Kitchen
- Breakfast Bar
- Oven or Range
- Microwave
- Dishwasher
- Disposal
Utilities
- Forced Air Heating and Cooling System
- Heating System Uses Gas
Listing and Financial Details
- $3,000 Seller Concession
Ownership History
Purchase Details
Home Financials for this Owner
Home Financials are based on the most recent Mortgage that was taken out on this home.Purchase Details
Home Financials for this Owner
Home Financials are based on the most recent Mortgage that was taken out on this home.Purchase Details
Home Financials for this Owner
Home Financials are based on the most recent Mortgage that was taken out on this home.Purchase Details
Home Financials for this Owner
Home Financials are based on the most recent Mortgage that was taken out on this home.Similar Homes in the area
Home Values in the Area
Average Home Value in this Area
Purchase History
| Date | Type | Sale Price | Title Company |
|---|---|---|---|
| Warranty Deed | $296,000 | Barrister Title | |
| Warranty Deed | $180,000 | Fidelity National Title | |
| Warranty Deed | $191,000 | First American Title | |
| Warranty Deed | $150,500 | -- |
Mortgage History
| Date | Status | Loan Amount | Loan Type |
|---|---|---|---|
| Open | $287,120 | New Conventional | |
| Previous Owner | $176,641 | FHA | |
| Previous Owner | $176,641 | FHA | |
| Previous Owner | $165,000 | VA | |
| Previous Owner | $196,250 | VA | |
| Previous Owner | $141,700 | Unknown | |
| Previous Owner | $142,950 | No Value Available |
Property History
| Date | Event | Price | Change | Sq Ft Price |
|---|---|---|---|---|
| 08/20/2021 08/20/21 | Sold | $296,000 | +5.8% | $152 / Sq Ft |
| 07/04/2021 07/04/21 | Pending | -- | -- | -- |
| 06/30/2021 06/30/21 | For Sale | $279,900 | +55.6% | $144 / Sq Ft |
| 09/22/2014 09/22/14 | Sold | $179,900 | -0.1% | $92 / Sq Ft |
| 07/22/2014 07/22/14 | Pending | -- | -- | -- |
| 07/16/2014 07/16/14 | Price Changed | $179,999 | -4.8% | $92 / Sq Ft |
| 07/12/2014 07/12/14 | Price Changed | $189,000 | -0.5% | $97 / Sq Ft |
| 07/03/2014 07/03/14 | For Sale | $189,900 | -- | $98 / Sq Ft |
Tax History Compared to Growth
Tax History
| Year | Tax Paid | Tax Assessment Tax Assessment Total Assessment is a certain percentage of the fair market value that is determined by local assessors to be the total taxable value of land and additions on the property. | Land | Improvement |
|---|---|---|---|---|
| 2023 | $7,359 | $98,550 | $26,330 | $72,220 |
| 2022 | $6,853 | $87,720 | $23,250 | $64,470 |
| 2021 | $6,667 | $84,590 | $22,420 | $62,170 |
| 2020 | $6,748 | $84,590 | $22,420 | $62,170 |
| 2019 | $6,504 | $80,450 | $21,320 | $59,130 |
| 2018 | $5,752 | $71,120 | $18,700 | $52,420 |
| 2017 | $5,650 | $68,710 | $18,070 | $50,640 |
| 2016 | $5,542 | $65,940 | $17,340 | $48,600 |
| 2015 | $5,475 | $62,600 | $16,460 | $46,140 |
| 2014 | $6,093 | $67,150 | $17,520 | $49,630 |
| 2013 | $6,030 | $67,610 | $17,640 | $49,970 |
Agents Affiliated with this Home
-
Shelly Wurzer
S
Seller's Agent in 2021
Shelly Wurzer
Bluebird Realty, Inc.
(708) 275-4196
1 in this area
14 Total Sales
-

Buyer's Agent in 2021
Jamie Haake
RE/MAX
(630) 725-8416
1 in this area
219 Total Sales
-
Clariza Favela-Varney

Seller's Agent in 2014
Clariza Favela-Varney
Compass
(708) 772-8430
77 Total Sales
-
Nadiya Ozdrovska

Buyer's Agent in 2014
Nadiya Ozdrovska
RE/MAX
(773) 851-8365
1 in this area
59 Total Sales
Map
Source: Midwest Real Estate Data (MRED)
MLS Number: MRD08663632
APN: 07-32-307-018
- 1420 Bar Harbour Rd
- 1356 Valayna Dr
- 3025 Diane Dr
- 3130 Winchester Ct E Unit 17B
- 3125 Winchester Ct E
- 2817 Dorothy Dr
- 2690 Moss Ln
- 2645 Lindrick Ln
- 2630 Lindrick Ln
- 2853 Coastal Dr
- 2675 Dorothy Dr
- 1660 Normantown Rd Unit 438
- 1631 Tara Belle Pkwy
- 1040 Dover Ln Unit 17B
- 2552 Autumn Grove Ct
- 2520 Dorothy Dr
- 2525 Ridge Rd Unit 6
- 3147 Cambria Ct Unit 474
- 835 Wheatland Ln
- 3570 Jeremy Ranch Ct
