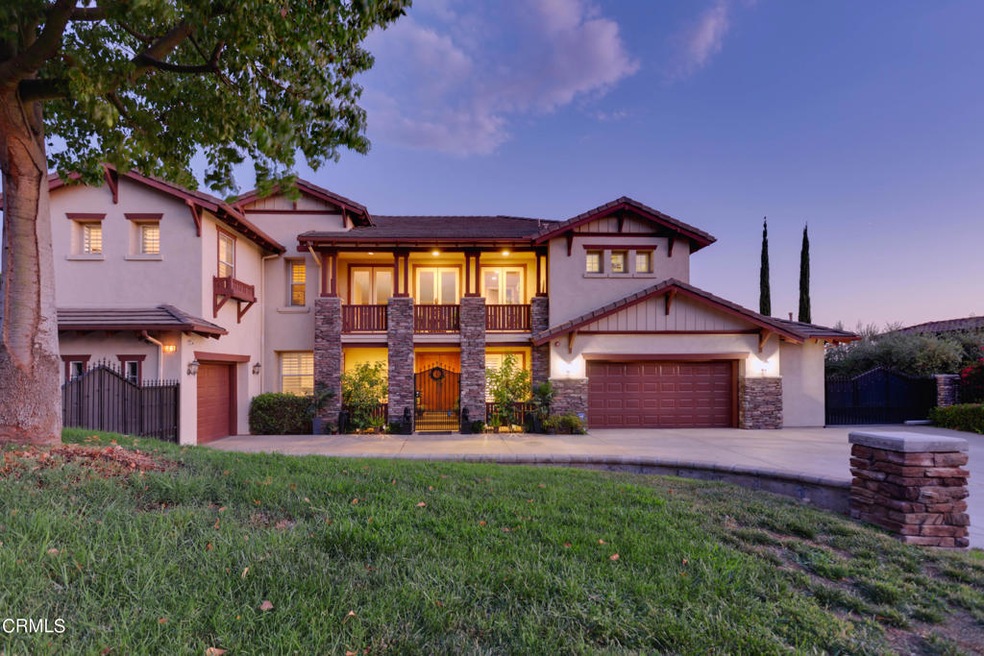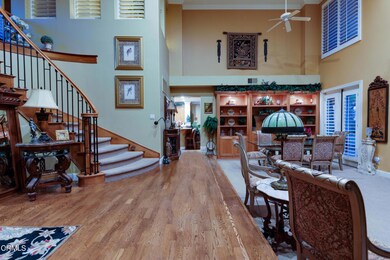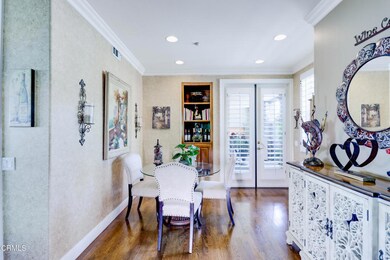
28879 Terrace Dr Highland, CA 92346
East Highlands NeighborhoodHighlights
- Heated In Ground Pool
- Panoramic View
- Fireplace in Primary Bedroom
- Beattie Middle School Rated A-
- Open Floorplan
- Wood Flooring
About This Home
As of January 2023Exceptional Custom built home in desirable East Highland Hills. This home offers panoramic views of mountains, valleys, city lights with sparkling pool & relaxing spa to enjoy the views and lifestyle. The formal entrance opens up to +/- 20 foot ceilings, dining room, living room with a stone fireplace & French doors. On the main level is a spacious office with doors leading to front and as well as a lower level room with an attached bathroom. The appealing kitchen offers center island, counter bar, eat in area, double ovens, a microwave, gas cook-top, custom cabinets, built-in refrigerator and generous walk-in pantry. Open to a great room with a fireplace. There is a powder bath and laundry room near the kitchen. The attractive staircase leads you to the upper level where you will find 4 bedrooms, living room, 3 bathrooms and front balcony. The owner's suite is generous and offers, fireplace, luxurious bathroom with oversized tub, shower, two walk-in closets and a lovely balcony. Multiple doors lead out to the back covered patio and amazing entertaining area. The large patio has electronic shades, a built-in BBQ, pool, spa, and fire pit. Home offers 3 car garage and oversized driveway with plenty of room for additional vehicles. Home offers dual zone heating and air as well as security cameras and system.This impressive home is in the Redlands school district and is +/- 3,831 square foot plus the covered patio space is approx. +/- 300 sq. ft. on a 19,200 foot lot.
Home Details
Home Type
- Single Family
Est. Annual Taxes
- $12,925
Year Built
- Built in 2002
Lot Details
- 0.44 Acre Lot
- Wrought Iron Fence
- Fence is in excellent condition
- Sprinkler System
Parking
- 3 Car Attached Garage
- Parking Available
- Driveway
Property Views
- Panoramic
- City Lights
- Woods
- Mountain
- Hills
- Valley
Home Design
- Mediterranean Architecture
- Tile Roof
Interior Spaces
- 3,831 Sq Ft Home
- 2-Story Property
- Open Floorplan
- High Ceiling
- Ceiling Fan
- Electric Fireplace
- Family Room with Fireplace
- Living Room with Fireplace
- Home Office
- Home Security System
- Laundry Room
Kitchen
- Walk-In Pantry
- Gas Range
- Range Hood
Flooring
- Wood
- Carpet
- Tile
Bedrooms and Bathrooms
- 5 Bedrooms
- Fireplace in Primary Bedroom
- Walk-In Closet
- Jack-and-Jill Bathroom
Pool
- Heated In Ground Pool
- In Ground Spa
Outdoor Features
- Balcony
- Concrete Porch or Patio
- Outdoor Grill
Utilities
- Central Heating and Cooling System
- Sewer Paid
Listing and Financial Details
- Tax Lot 22
- Tax Tract Number 79
- Assessor Parcel Number 1200171190000
Community Details
Overview
- No Home Owners Association
- Foothills
Recreation
- Horse Trails
- Hiking Trails
Ownership History
Purchase Details
Home Financials for this Owner
Home Financials are based on the most recent Mortgage that was taken out on this home.Purchase Details
Home Financials for this Owner
Home Financials are based on the most recent Mortgage that was taken out on this home.Purchase Details
Home Financials for this Owner
Home Financials are based on the most recent Mortgage that was taken out on this home.Purchase Details
Home Financials for this Owner
Home Financials are based on the most recent Mortgage that was taken out on this home.Purchase Details
Similar Homes in Highland, CA
Home Values in the Area
Average Home Value in this Area
Purchase History
| Date | Type | Sale Price | Title Company |
|---|---|---|---|
| Grant Deed | $1,047,500 | Chicago Title | |
| Grant Deed | $875,000 | Lawyers Title Company | |
| Interfamily Deed Transfer | -- | First American Title Company | |
| Interfamily Deed Transfer | -- | First American Title Company | |
| Interfamily Deed Transfer | -- | -- | |
| Grant Deed | $125,000 | Chicago Title Co |
Mortgage History
| Date | Status | Loan Amount | Loan Type |
|---|---|---|---|
| Previous Owner | $626,500 | New Conventional | |
| Previous Owner | $437,500 | New Conventional | |
| Previous Owner | $360,000 | New Conventional | |
| Previous Owner | $274,000 | Unknown | |
| Previous Owner | $275,000 | Unknown |
Property History
| Date | Event | Price | Change | Sq Ft Price |
|---|---|---|---|---|
| 01/27/2023 01/27/23 | Sold | $1,047,500 | -4.3% | $273 / Sq Ft |
| 11/08/2022 11/08/22 | Pending | -- | -- | -- |
| 09/19/2022 09/19/22 | Price Changed | $1,095,000 | -4.8% | $286 / Sq Ft |
| 08/23/2022 08/23/22 | For Sale | $1,150,000 | +32.2% | $300 / Sq Ft |
| 06/08/2021 06/08/21 | Sold | $870,000 | 0.0% | $227 / Sq Ft |
| 04/26/2021 04/26/21 | Pending | -- | -- | -- |
| 04/23/2021 04/23/21 | Off Market | $870,000 | -- | -- |
| 04/19/2021 04/19/21 | For Sale | $825,000 | -- | $215 / Sq Ft |
Tax History Compared to Growth
Tax History
| Year | Tax Paid | Tax Assessment Tax Assessment Total Assessment is a certain percentage of the fair market value that is determined by local assessors to be the total taxable value of land and additions on the property. | Land | Improvement |
|---|---|---|---|---|
| 2024 | $12,925 | $1,068,450 | $320,535 | $747,915 |
| 2023 | $11,024 | $883,001 | $264,900 | $618,101 |
| 2022 | $11,184 | $865,687 | $259,706 | $605,981 |
| 2021 | $8,220 | $625,493 | $177,495 | $447,998 |
| 2020 | $8,087 | $619,079 | $175,675 | $443,404 |
| 2019 | $7,850 | $606,940 | $172,230 | $434,710 |
| 2018 | $7,594 | $595,039 | $168,853 | $426,186 |
| 2017 | $7,280 | $583,371 | $165,542 | $417,829 |
| 2016 | $7,197 | $571,932 | $162,296 | $409,636 |
| 2015 | $7,144 | $563,341 | $159,858 | $403,483 |
| 2014 | $7,015 | $552,306 | $156,727 | $395,579 |
Agents Affiliated with this Home
-
Luis Segura
L
Seller's Agent in 2023
Luis Segura
The Agency
(626) 233-2884
1 in this area
30 Total Sales
-
Patricia Gutierrez

Buyer's Agent in 2023
Patricia Gutierrez
REAL ESTATE MASTERS GROUP
(951) 205-4205
1 in this area
62 Total Sales
-
Eileen Didier

Seller's Agent in 2021
Eileen Didier
CENTURY 21 LOIS LAUER REALTY
(909) 831-7398
25 in this area
170 Total Sales
-
Jane Nottingham

Buyer's Agent in 2021
Jane Nottingham
CENTURY 21 LOIS LAUER REALTY
(951) 295-3569
2 in this area
27 Total Sales
Map
Source: Pasadena-Foothills Association of REALTORS®
MLS Number: P1-11004
APN: 1200-171-19
- 28817 Terrace Dr
- 6538 Applewood St
- 6508 Emmerton Ln
- 0 Gala St
- 6938 Gala St
- 0 Cloverhill Dr
- 29207 Clear Spring Ln
- 28398 Carriage Hill Dr
- 7142 Church St
- 29367 Lytle Ln
- 29164 Maplewood Place
- 29058 Rosewood Ln
- 28300 Summertrail Place
- 7265 Fletcher View Dr
- 7271 Deerwood Place
- 29290 Morena Villa Dr
- 7143 Paul Green Dr
- 6644 Summertrail Place
- 7184 Veranda Ln
- 7188 Veranda Ln






