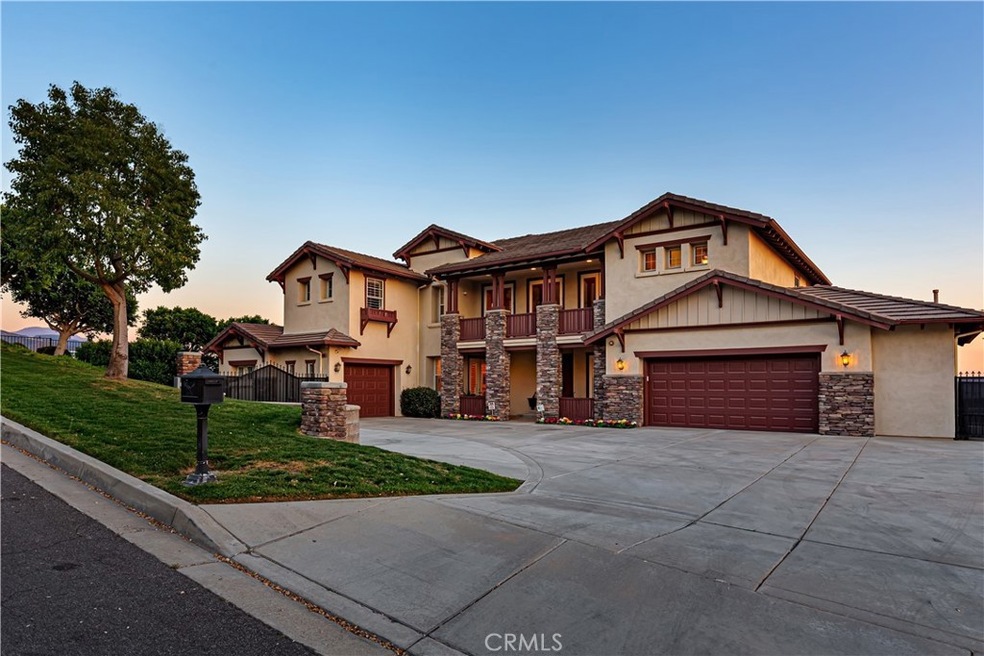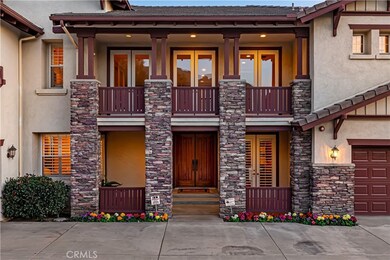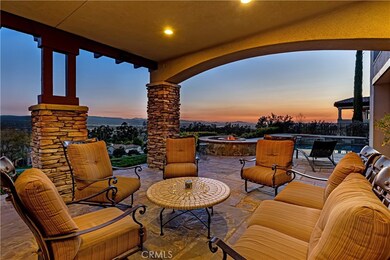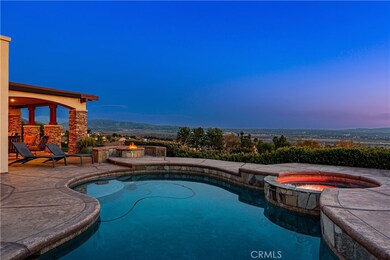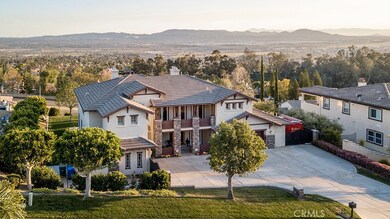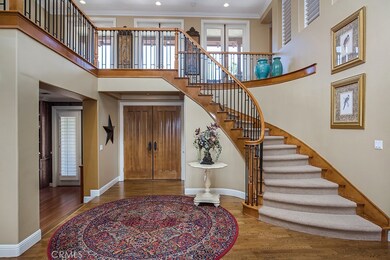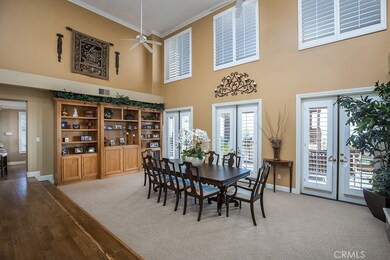
28879 Terrace Dr Highland, CA 92346
East Highlands NeighborhoodHighlights
- Heated In Ground Pool
- Primary Bedroom Suite
- Wood Flooring
- Beattie Middle School Rated A-
- Panoramic View
- Main Floor Bedroom
About This Home
As of January 2023Phenomenal Home!!! Located in the highly coveted East Highlands hills! This custom home is a definite WOW! The formal entrance opens up to a dining room/ living room combo with a beautiful stone fireplace! Off the entryway is an elegant Office or Library! Down the hall is another office or craft room, however this could easily be the 5th bedroom with a closet modification. There is a ¾ bath adjacent that includes a walk in shower. The gourmet kitchen offers double ovens, a microwave, gas cook-top, plenty of cabinets, built in refrigerator and a massive walk in pantry! There is also a breakfast nook with french doors! There is a powder room off the kitchen and the laundry room with its own laundry chute! The kitchen opens up to the family room which has a spectacular view, and a fireplace. Upstairs you will find a balcony to enjoy the mountain views. The master suite has its own fireplace and balcony that overlooks the city lights! The master bath is wonderful! There are two separate closets, two separate sink areas and a walk in shower and an extra large tub! There is a loft or “teen-area” that includes a workstation! The other bedrooms are incredibly large and have ample closet space. There are 2 more bathrooms upstairs, one is a Jack and Jill. This home has an amazing entertaining area in the back! A California Patio in the back has electronic shades, a built in BBQ, pool, spa, fire pit and the most amazing views!! There is plenty of storage and parking in your 2 car garage but there is also a separate single car garage too! Located a short distance to the freeway, in the Redlands school district, close to hospitals, shopping and so much more! This is truly a phenomenal home!!!
Last Agent to Sell the Property
CENTURY 21 LOIS LAUER REALTY License #01752116 Listed on: 04/19/2021

Home Details
Home Type
- Single Family
Est. Annual Taxes
- $12,925
Year Built
- Built in 2002
Lot Details
- 0.44 Acre Lot
- Landscaped
- Sprinkler System
- Lawn
- Front Yard
Parking
- 3 Car Direct Access Garage
- Parking Available
- Driveway
- RV Potential
Property Views
- Panoramic
- City Lights
- Mountain
Home Design
- Mediterranean Architecture
- Turnkey
- Slab Foundation
- Tile Roof
Interior Spaces
- 3,831 Sq Ft Home
- 2-Story Property
- Ceiling Fan
- Double Door Entry
- Family Room with Fireplace
- Living Room with Fireplace
- Formal Dining Room
- Home Office
- Loft
Kitchen
- Breakfast Area or Nook
- Breakfast Bar
- Double Self-Cleaning Oven
- Gas Cooktop
- <<microwave>>
- Dishwasher
- Kitchen Island
- Granite Countertops
- Disposal
Flooring
- Wood
- Carpet
- Stone
Bedrooms and Bathrooms
- 5 Bedrooms
- Main Floor Bedroom
- Primary Bedroom Suite
- Walk-In Closet
- 4 Full Bathrooms
- Granite Bathroom Countertops
- Makeup or Vanity Space
- Dual Vanity Sinks in Primary Bathroom
- Bathtub
- Separate Shower
Laundry
- Laundry Room
- Stacked Washer and Dryer
- Laundry Chute
Home Security
- Carbon Monoxide Detectors
- Fire and Smoke Detector
Pool
- Heated In Ground Pool
- In Ground Spa
Outdoor Features
- Covered patio or porch
- Fire Pit
- Exterior Lighting
- Outdoor Grill
Utilities
- Central Heating and Cooling System
- Gas Water Heater
Community Details
- No Home Owners Association
Listing and Financial Details
- Tax Lot 22
- Tax Tract Number 10099
- Assessor Parcel Number 1200171190000
Ownership History
Purchase Details
Home Financials for this Owner
Home Financials are based on the most recent Mortgage that was taken out on this home.Purchase Details
Home Financials for this Owner
Home Financials are based on the most recent Mortgage that was taken out on this home.Purchase Details
Home Financials for this Owner
Home Financials are based on the most recent Mortgage that was taken out on this home.Purchase Details
Home Financials for this Owner
Home Financials are based on the most recent Mortgage that was taken out on this home.Purchase Details
Similar Homes in Highland, CA
Home Values in the Area
Average Home Value in this Area
Purchase History
| Date | Type | Sale Price | Title Company |
|---|---|---|---|
| Grant Deed | $1,047,500 | Chicago Title | |
| Grant Deed | $875,000 | Lawyers Title Company | |
| Interfamily Deed Transfer | -- | First American Title Company | |
| Interfamily Deed Transfer | -- | First American Title Company | |
| Interfamily Deed Transfer | -- | -- | |
| Grant Deed | $125,000 | Chicago Title Co |
Mortgage History
| Date | Status | Loan Amount | Loan Type |
|---|---|---|---|
| Previous Owner | $626,500 | New Conventional | |
| Previous Owner | $437,500 | New Conventional | |
| Previous Owner | $360,000 | New Conventional | |
| Previous Owner | $274,000 | Unknown | |
| Previous Owner | $275,000 | Unknown |
Property History
| Date | Event | Price | Change | Sq Ft Price |
|---|---|---|---|---|
| 01/27/2023 01/27/23 | Sold | $1,047,500 | -4.3% | $273 / Sq Ft |
| 11/08/2022 11/08/22 | Pending | -- | -- | -- |
| 09/19/2022 09/19/22 | Price Changed | $1,095,000 | -4.8% | $286 / Sq Ft |
| 08/23/2022 08/23/22 | For Sale | $1,150,000 | +32.2% | $300 / Sq Ft |
| 06/08/2021 06/08/21 | Sold | $870,000 | 0.0% | $227 / Sq Ft |
| 04/26/2021 04/26/21 | Pending | -- | -- | -- |
| 04/23/2021 04/23/21 | Off Market | $870,000 | -- | -- |
| 04/19/2021 04/19/21 | For Sale | $825,000 | -- | $215 / Sq Ft |
Tax History Compared to Growth
Tax History
| Year | Tax Paid | Tax Assessment Tax Assessment Total Assessment is a certain percentage of the fair market value that is determined by local assessors to be the total taxable value of land and additions on the property. | Land | Improvement |
|---|---|---|---|---|
| 2024 | $12,925 | $1,068,450 | $320,535 | $747,915 |
| 2023 | $11,024 | $883,001 | $264,900 | $618,101 |
| 2022 | $11,184 | $865,687 | $259,706 | $605,981 |
| 2021 | $8,220 | $625,493 | $177,495 | $447,998 |
| 2020 | $8,087 | $619,079 | $175,675 | $443,404 |
| 2019 | $7,850 | $606,940 | $172,230 | $434,710 |
| 2018 | $7,594 | $595,039 | $168,853 | $426,186 |
| 2017 | $7,280 | $583,371 | $165,542 | $417,829 |
| 2016 | $7,197 | $571,932 | $162,296 | $409,636 |
| 2015 | $7,144 | $563,341 | $159,858 | $403,483 |
| 2014 | $7,015 | $552,306 | $156,727 | $395,579 |
Agents Affiliated with this Home
-
Luis Segura
L
Seller's Agent in 2023
Luis Segura
The Agency
(626) 233-2884
1 in this area
30 Total Sales
-
Patricia Gutierrez

Buyer's Agent in 2023
Patricia Gutierrez
REAL ESTATE MASTERS GROUP
(951) 205-4205
1 in this area
62 Total Sales
-
Eileen Didier

Seller's Agent in 2021
Eileen Didier
CENTURY 21 LOIS LAUER REALTY
(909) 831-7398
25 in this area
170 Total Sales
-
Jane Nottingham

Buyer's Agent in 2021
Jane Nottingham
CENTURY 21 LOIS LAUER REALTY
(951) 295-3569
2 in this area
27 Total Sales
Map
Source: California Regional Multiple Listing Service (CRMLS)
MLS Number: EV21079260
APN: 1200-171-19
- 28817 Terrace Dr
- 6538 Applewood St
- 6508 Emmerton Ln
- 0 Gala St
- 6938 Gala St
- 0 Cloverhill Dr
- 29207 Clear Spring Ln
- 28398 Carriage Hill Dr
- 7142 Church St
- 29367 Lytle Ln
- 29164 Maplewood Place
- 29058 Rosewood Ln
- 28300 Summertrail Place
- 7265 Fletcher View Dr
- 7271 Deerwood Place
- 29290 Morena Villa Dr
- 7143 Paul Green Dr
- 6644 Summertrail Place
- 7184 Veranda Ln
- 7188 Veranda Ln
