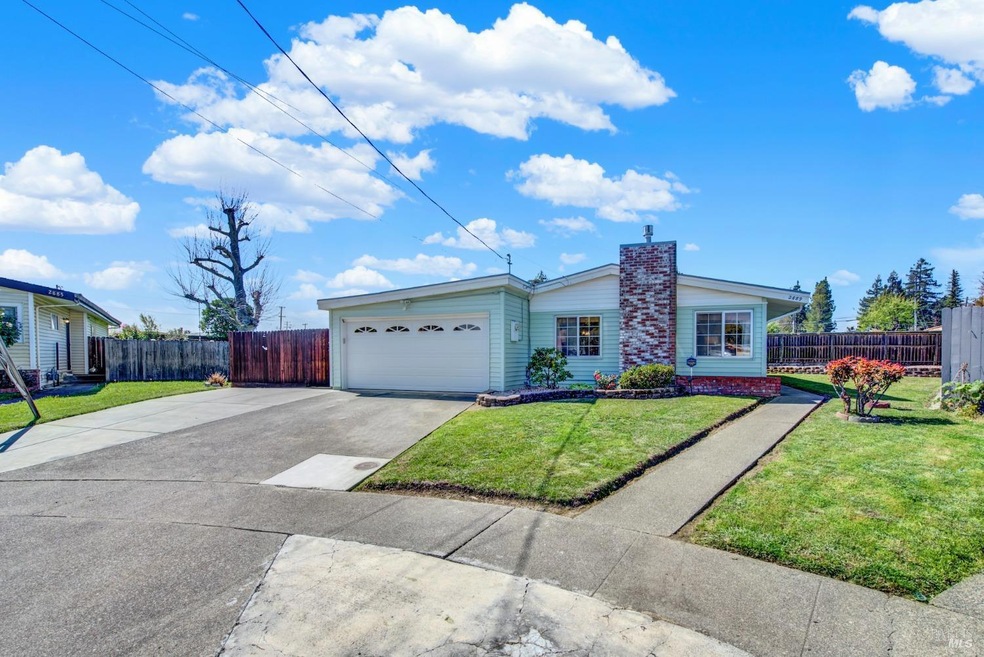
2889 Keller Ct Napa, CA 94558
Beard NeighborhoodHighlights
- 2 Fireplaces
- Formal Dining Room
- 2 Car Attached Garage
- Covered patio or porch
- <<doubleOvenToken>>
- <<tubWithShowerToken>>
About This Home
As of April 2024Nestled in the heart of Napa Valley and close in proximity to many conveniences, this listing is offered for the first time in decades. The home offers 3 bedrooms and 2 bathrooms, resting on a generous .20-acre pie-shaped lot. The interior welcomes you with multiple living areas, including a small formal dining room and a cozy living room graced by a fireplace - perfect for both entertaining guests and unwinding with family. The addition of the family room off the kitchen offers seamless indoor-outdoor living with effortless flow, ideal for gatherings and relaxation. Step outside to discover a low-maintenance landscaped backyard featuring a patio and an inviting inground pool, offering the ultimate retreat to soak up the California sunshine. Benefitting from its prime location, this home places you just moments away from various medical facilities, restaurants, and shopping destinations. Don't let this opportunity slip away - seize the chance to make this your home sweet home!
Last Agent to Sell the Property
Golden Gate Sotheby's License #00915198 Listed on: 03/20/2024

Last Buyer's Agent
James Strickland
Redfin License #01927166

Home Details
Home Type
- Single Family
Est. Annual Taxes
- $1,736
Year Built
- Built in 1954
Lot Details
- 8,899 Sq Ft Lot
- Wood Fence
Parking
- 2 Car Attached Garage
- Front Facing Garage
Home Design
- Slab Foundation
- Tar and Gravel Roof
- Vinyl Siding
Interior Spaces
- 1,491 Sq Ft Home
- 1-Story Property
- 2 Fireplaces
- Wood Burning Fireplace
- Self Contained Fireplace Unit Or Insert
- Family Room
- Living Room
- Formal Dining Room
Kitchen
- <<doubleOvenToken>>
- Electric Cooktop
- Dishwasher
- Laminate Countertops
Flooring
- Carpet
- Linoleum
- Vinyl
Bedrooms and Bathrooms
- 3 Bedrooms
- Bathroom on Main Level
- 2 Full Bathrooms
- <<tubWithShowerToken>>
- Separate Shower
Laundry
- Laundry in Garage
- Electric Dryer Hookup
Outdoor Features
- Pool Sweep
- Covered patio or porch
Utilities
- Ductless Heating Or Cooling System
- Central Heating
- Wall Furnace
Listing and Financial Details
- Assessor Parcel Number 001-241-014-000
Ownership History
Purchase Details
Home Financials for this Owner
Home Financials are based on the most recent Mortgage that was taken out on this home.Similar Homes in Napa, CA
Home Values in the Area
Average Home Value in this Area
Purchase History
| Date | Type | Sale Price | Title Company |
|---|---|---|---|
| Grant Deed | $705,000 | Placer Title |
Mortgage History
| Date | Status | Loan Amount | Loan Type |
|---|---|---|---|
| Previous Owner | $22,800 | Small Business Administration |
Property History
| Date | Event | Price | Change | Sq Ft Price |
|---|---|---|---|---|
| 07/01/2025 07/01/25 | Price Changed | $735,000 | -4.4% | $493 / Sq Ft |
| 06/06/2025 06/06/25 | Price Changed | $769,000 | -3.8% | $516 / Sq Ft |
| 05/15/2025 05/15/25 | For Sale | $799,000 | +13.3% | $536 / Sq Ft |
| 04/08/2024 04/08/24 | Sold | $705,000 | +0.9% | $473 / Sq Ft |
| 03/27/2024 03/27/24 | Pending | -- | -- | -- |
| 03/20/2024 03/20/24 | For Sale | $699,000 | -- | $469 / Sq Ft |
Tax History Compared to Growth
Tax History
| Year | Tax Paid | Tax Assessment Tax Assessment Total Assessment is a certain percentage of the fair market value that is determined by local assessors to be the total taxable value of land and additions on the property. | Land | Improvement |
|---|---|---|---|---|
| 2023 | $1,736 | $89,677 | $14,128 | $75,549 |
| 2022 | $1,700 | $87,919 | $13,851 | $74,068 |
| 2021 | $1,682 | $86,196 | $13,580 | $72,616 |
| 2020 | $1,672 | $85,313 | $13,441 | $71,872 |
| 2019 | $1,624 | $83,641 | $13,178 | $70,463 |
| 2018 | $1,581 | $82,002 | $12,920 | $69,082 |
| 2017 | $1,525 | $80,395 | $12,667 | $67,728 |
| 2016 | $1,434 | $78,819 | $12,419 | $66,400 |
| 2015 | $1,311 | $77,636 | $12,233 | $65,403 |
| 2014 | $1,284 | $76,116 | $11,994 | $64,122 |
Agents Affiliated with this Home
-

Seller's Agent in 2025
Christopher Anderson
Redfin
(510) 414-2230
146 Total Sales
-
Connie&jamie Johnson Team
C
Seller's Agent in 2024
Connie&jamie Johnson Team
Golden Gate Sotheby's
(707) 480-5557
1 in this area
224 Total Sales
-
Jamie Cook
J
Seller Co-Listing Agent in 2024
Jamie Cook
Golden Gate Sotheby's
(707) 255-0845
1 in this area
138 Total Sales
-
J
Buyer's Agent in 2024
James Strickland
Redfin
Map
Source: Bay Area Real Estate Information Services (BAREIS)
MLS Number: 324018921
APN: 001-241-014
- 3130 Jefferson St Unit 9
- 3088 Main St
- 1132 Pear Tree Ln
- 3338 Main St
- 885 Professional Dr
- 882 Professional Dr
- 1198 Pear Tree Ln
- 2542 Main St
- 3222 Villa Ln
- 339 Pear Tree Terrace Unit H
- 339 Pear Tree Terrace Unit C
- 3403 Willis Dr
- 336 Pear Tree Ln Unit D
- 1541 Menlo Ave
- 19 Windsor Ct
- 3042 Beecham St
- 3478 Willis Dr
- 790 William Ct
- 1463 Rubicon St
- 1617 Pear Tree Ln
