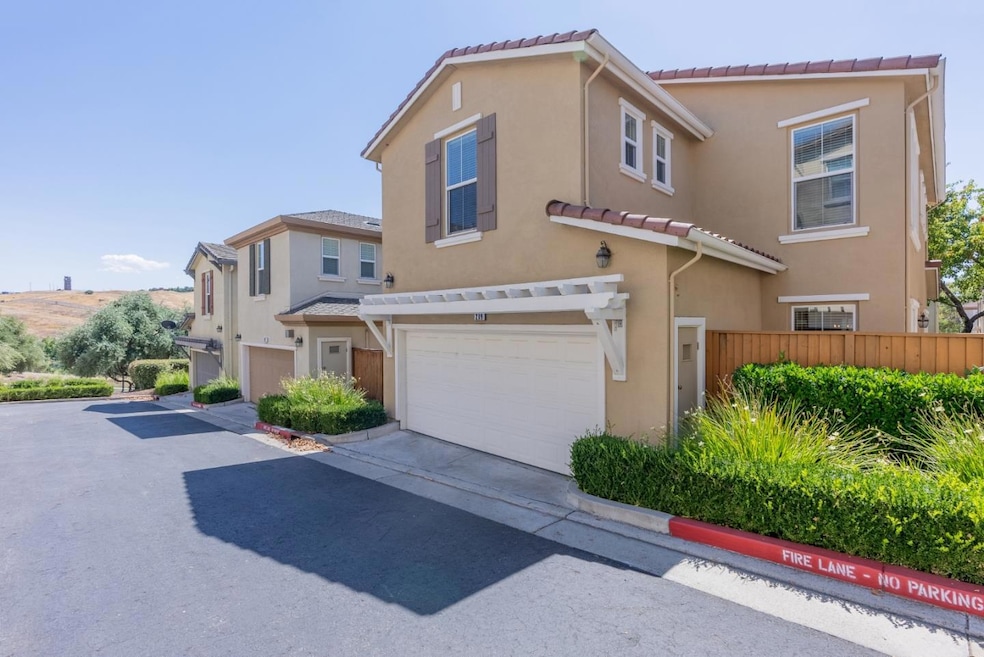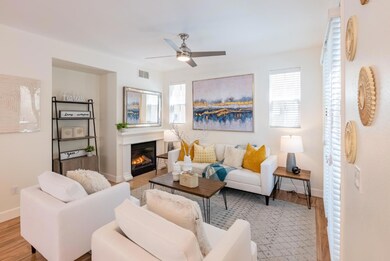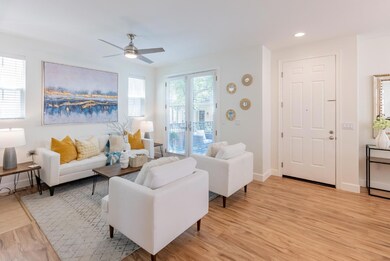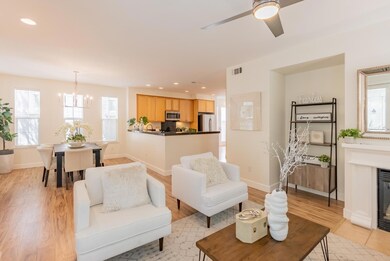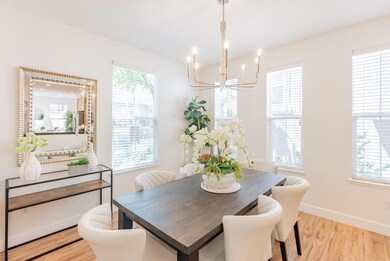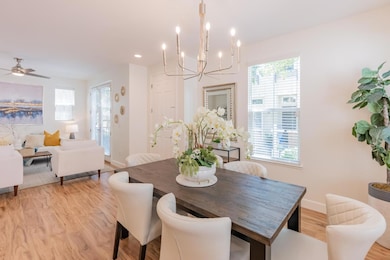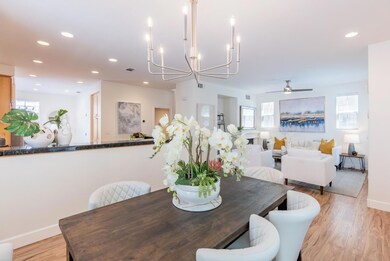
289 Ascente Commons San Jose, CA 95125
South San Jose NeighborhoodHighlights
- Primary Bedroom Suite
- Wood Flooring
- Double Pane Windows
- Soaking Tub in Primary Bathroom
- Open to Family Room
- Walk-In Closet
About This Home
As of September 2023Modern two-story home in desirable Communications Hill. Featuring an open floor plan leading you into a welcoming living room with gas fireplace, ceiling fan and abundance of natural light with high ceilings and laminate hardwood flooring. Adjacent is the dining area and chef's kitchen with stainless steel appliances, granite countertops and eating area, perfect for entertaining. Step through the French doors to the spacious and sunny outdoor patio which offers options for relaxing and entertaining in privacy. Upstairs are three bedrooms, hall bathroom and laundry room with washer/dryer. The primary bedroom features a spa-like en-suite bathroom and walk-in closet. Additional features include a two car attached garage, air conditioning and forced air heat and water softener. Conveniently located near The Plant for shopping and dining, downtown Willow Glen or nearby Highway 85, 87 or Caltrain.
Home Details
Home Type
- Single Family
Est. Annual Taxes
- $18,920
Year Built
- Built in 2004
Lot Details
- 2,204 Sq Ft Lot
- Fenced
- Zoning described as R1
Parking
- 2 Car Garage
- Garage Door Opener
- Guest Parking
- On-Street Parking
Home Design
- Slab Foundation
- Composition Roof
Interior Spaces
- 1,951 Sq Ft Home
- 2-Story Property
- Ceiling Fan
- Fireplace With Gas Starter
- Double Pane Windows
- Living Room with Fireplace
- Combination Dining and Living Room
Kitchen
- Open to Family Room
- Eat-In Kitchen
- Built-In Oven
- Microwave
- Disposal
Flooring
- Wood
- Tile
Bedrooms and Bathrooms
- 3 Bedrooms
- Primary Bedroom Suite
- Walk-In Closet
- Bathroom on Main Level
- Dual Sinks
- Soaking Tub in Primary Bathroom
- Bathtub with Shower
- Oversized Bathtub in Primary Bathroom
- Bathtub Includes Tile Surround
- Walk-in Shower
Laundry
- Laundry on upper level
- Washer and Dryer
Utilities
- Forced Air Heating and Cooling System
- Vented Exhaust Fan
- Separate Meters
- Individual Gas Meter
- Water Softener is Owned
Community Details
- Property has a Home Owners Association
- Association fees include maintenance - common area, maintenance - road
- Ventana At Heritage/Heratige Master Asso Association
Listing and Financial Details
- Assessor Parcel Number 456-29-111
Ownership History
Purchase Details
Home Financials for this Owner
Home Financials are based on the most recent Mortgage that was taken out on this home.Purchase Details
Purchase Details
Home Financials for this Owner
Home Financials are based on the most recent Mortgage that was taken out on this home.Purchase Details
Home Financials for this Owner
Home Financials are based on the most recent Mortgage that was taken out on this home.Purchase Details
Home Financials for this Owner
Home Financials are based on the most recent Mortgage that was taken out on this home.Purchase Details
Home Financials for this Owner
Home Financials are based on the most recent Mortgage that was taken out on this home.Map
Similar Homes in San Jose, CA
Home Values in the Area
Average Home Value in this Area
Purchase History
| Date | Type | Sale Price | Title Company |
|---|---|---|---|
| Grant Deed | $1,310,000 | Lawyers Title Company | |
| Interfamily Deed Transfer | -- | None Available | |
| Grant Deed | $645,000 | Orange Coast Title Company | |
| Grant Deed | -- | None Available | |
| Grant Deed | $635,000 | Financial Title Company | |
| Grant Deed | $691,000 | First American Title Company |
Mortgage History
| Date | Status | Loan Amount | Loan Type |
|---|---|---|---|
| Open | $990,000 | New Conventional | |
| Previous Owner | $375,000 | New Conventional | |
| Previous Owner | $483,750 | New Conventional | |
| Previous Owner | $635,000 | Purchase Money Mortgage | |
| Previous Owner | $54,000 | Unknown | |
| Previous Owner | $552,710 | Negative Amortization |
Property History
| Date | Event | Price | Change | Sq Ft Price |
|---|---|---|---|---|
| 09/28/2023 09/28/23 | Sold | $1,310,000 | +0.8% | $671 / Sq Ft |
| 08/29/2023 08/29/23 | Pending | -- | -- | -- |
| 08/24/2023 08/24/23 | For Sale | $1,299,000 | +101.4% | $666 / Sq Ft |
| 04/18/2013 04/18/13 | Sold | $645,000 | +5.9% | $331 / Sq Ft |
| 03/19/2013 03/19/13 | Pending | -- | -- | -- |
| 03/04/2013 03/04/13 | For Sale | $609,000 | -- | $312 / Sq Ft |
Tax History
| Year | Tax Paid | Tax Assessment Tax Assessment Total Assessment is a certain percentage of the fair market value that is determined by local assessors to be the total taxable value of land and additions on the property. | Land | Improvement |
|---|---|---|---|---|
| 2024 | $18,920 | $1,310,000 | $655,000 | $655,000 |
| 2023 | $12,056 | $763,418 | $381,709 | $381,709 |
| 2022 | $11,705 | $748,450 | $374,225 | $374,225 |
| 2021 | $11,540 | $733,776 | $366,888 | $366,888 |
| 2020 | $11,074 | $726,254 | $363,127 | $363,127 |
| 2019 | $10,598 | $712,014 | $356,007 | $356,007 |
| 2018 | $10,586 | $698,054 | $349,027 | $349,027 |
| 2017 | $10,446 | $684,368 | $342,184 | $342,184 |
| 2016 | $9,975 | $670,950 | $335,475 | $335,475 |
| 2015 | $9,832 | $660,872 | $330,436 | $330,436 |
| 2014 | $9,332 | $647,928 | $323,964 | $323,964 |
Source: MLSListings
MLS Number: ML81939680
APN: 455-73-111
- 442 Mill Pond Dr Unit 442
- 2189 Pomme Ct
- 2174 Sunstruck Ct Unit 122
- 463 Mill Pond Dr
- 484 Mill Pond Dr Unit 484
- 553 Mill Pond Dr Unit 553
- 519 Mill Pond Dr
- 380 Mill Pond Dr Unit 380
- 2178 Monticello Ave
- 1850 Evans Ln Unit 20
- 1850 Evans Ln
- 1850 Evans Ln Unit 86
- 317 Perrymont Ave
- 750 Mill Stream Dr Unit 750
- 3068 Mary Helen Ln
- 238 Chateau La Salle Dr Unit 238
- 383 Chateau La Salle Dr Unit 383
- 761 Batista Dr
- 401 Chateau La Salle Dr Unit 401
- 2150 Almaden Rd Unit 73
