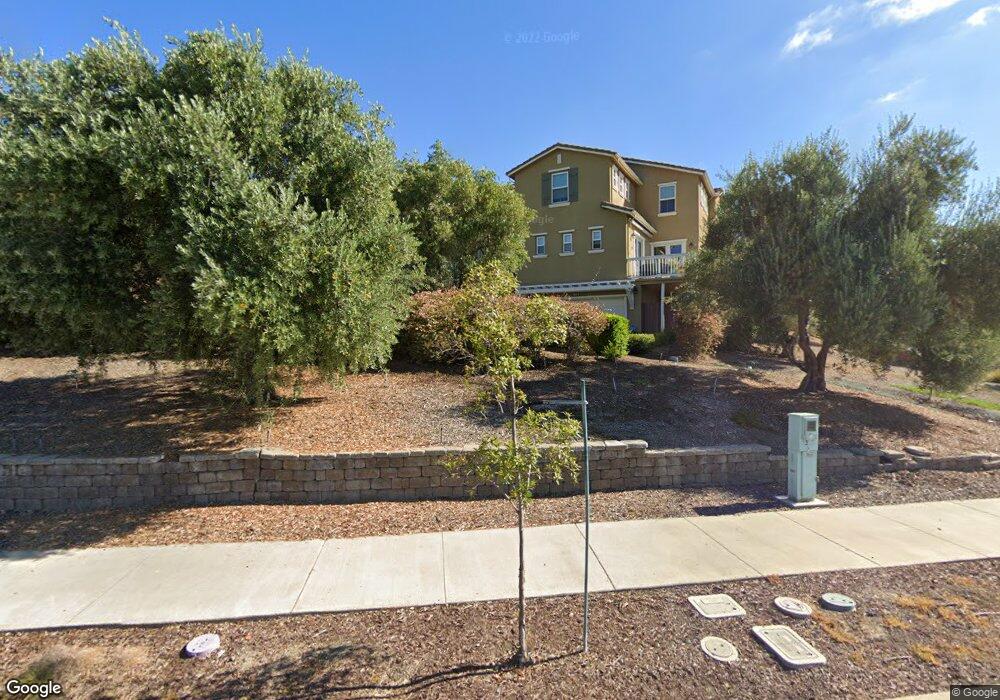
289 Ascente Commons San Jose, CA 95125
South San Jose NeighborhoodHighlights
- Primary Bedroom Suite
- Garden View
- High Ceiling
- Family Room with Fireplace
- Modern Architecture
- Breakfast Room
About This Home
As of September 2023Functional 2 level Single Family Home with quality of Pulte Builder. Atop Communications Hill within walking distance to major retailers @ The Plant(Home Depot, Toys R Us, Target, etc). Easy access to Highways 87, 280, and 101. New paint and carpet installed. 2 car garage, upstairs in-unit laundry. Top floor bedrooms. Built in 2004.
Last Agent to Sell the Property
Kiet Tran
K. Anh Tran Brokerage License #01460837
Home Details
Home Type
- Single Family
Est. Annual Taxes
- $18,920
Year Built
- Built in 2004
Lot Details
- Sprinklers on Timer
- Zoning described as R1
Parking
- 2 Car Garage
Home Design
- Modern Architecture
- Tile Roof
- Concrete Perimeter Foundation
Interior Spaces
- 1,951 Sq Ft Home
- 2-Story Property
- High Ceiling
- Gas Log Fireplace
- Double Pane Windows
- Family Room with Fireplace
- Breakfast Room
- Formal Dining Room
- Laminate Flooring
- Garden Views
Kitchen
- Oven or Range
- Dishwasher
- Disposal
Bedrooms and Bathrooms
- 3 Bedrooms
- Primary Bedroom Suite
- Bathtub
- Walk-in Shower
Utilities
- Forced Air Heating and Cooling System
- 220 Volts
- Sewer Within 50 Feet
Community Details
- Property has a Home Owners Association
Listing and Financial Details
- Assessor Parcel Number 455-73-111
Ownership History
Purchase Details
Home Financials for this Owner
Home Financials are based on the most recent Mortgage that was taken out on this home.Purchase Details
Purchase Details
Home Financials for this Owner
Home Financials are based on the most recent Mortgage that was taken out on this home.Purchase Details
Home Financials for this Owner
Home Financials are based on the most recent Mortgage that was taken out on this home.Purchase Details
Home Financials for this Owner
Home Financials are based on the most recent Mortgage that was taken out on this home.Purchase Details
Home Financials for this Owner
Home Financials are based on the most recent Mortgage that was taken out on this home.Map
Similar Homes in San Jose, CA
Home Values in the Area
Average Home Value in this Area
Purchase History
| Date | Type | Sale Price | Title Company |
|---|---|---|---|
| Grant Deed | $1,310,000 | Lawyers Title Company | |
| Interfamily Deed Transfer | -- | None Available | |
| Grant Deed | $645,000 | Orange Coast Title Company | |
| Grant Deed | -- | None Available | |
| Grant Deed | $635,000 | Financial Title Company | |
| Grant Deed | $691,000 | First American Title Company |
Mortgage History
| Date | Status | Loan Amount | Loan Type |
|---|---|---|---|
| Open | $990,000 | New Conventional | |
| Previous Owner | $375,000 | New Conventional | |
| Previous Owner | $483,750 | New Conventional | |
| Previous Owner | $635,000 | Purchase Money Mortgage | |
| Previous Owner | $54,000 | Unknown | |
| Previous Owner | $552,710 | Negative Amortization |
Property History
| Date | Event | Price | Change | Sq Ft Price |
|---|---|---|---|---|
| 09/28/2023 09/28/23 | Sold | $1,310,000 | +0.8% | $671 / Sq Ft |
| 08/29/2023 08/29/23 | Pending | -- | -- | -- |
| 08/24/2023 08/24/23 | For Sale | $1,299,000 | +101.4% | $666 / Sq Ft |
| 04/18/2013 04/18/13 | Sold | $645,000 | +5.9% | $331 / Sq Ft |
| 03/19/2013 03/19/13 | Pending | -- | -- | -- |
| 03/04/2013 03/04/13 | For Sale | $609,000 | -- | $312 / Sq Ft |
Tax History
| Year | Tax Paid | Tax Assessment Tax Assessment Total Assessment is a certain percentage of the fair market value that is determined by local assessors to be the total taxable value of land and additions on the property. | Land | Improvement |
|---|---|---|---|---|
| 2024 | $18,920 | $1,310,000 | $655,000 | $655,000 |
| 2023 | $12,056 | $763,418 | $381,709 | $381,709 |
| 2022 | $11,705 | $748,450 | $374,225 | $374,225 |
| 2021 | $11,540 | $733,776 | $366,888 | $366,888 |
| 2020 | $11,074 | $726,254 | $363,127 | $363,127 |
| 2019 | $10,598 | $712,014 | $356,007 | $356,007 |
| 2018 | $10,586 | $698,054 | $349,027 | $349,027 |
| 2017 | $10,446 | $684,368 | $342,184 | $342,184 |
| 2016 | $9,975 | $670,950 | $335,475 | $335,475 |
| 2015 | $9,832 | $660,872 | $330,436 | $330,436 |
| 2014 | $9,332 | $647,928 | $323,964 | $323,964 |
Source: MLSListings
MLS Number: ML81306692
APN: 455-73-111
- 442 Mill Pond Dr Unit 442
- 2189 Pomme Ct
- 2174 Sunstruck Ct Unit 122
- 463 Mill Pond Dr
- 484 Mill Pond Dr Unit 484
- 553 Mill Pond Dr Unit 553
- 519 Mill Pond Dr
- 380 Mill Pond Dr Unit 380
- 2178 Monticello Ave
- 1850 Evans Ln Unit 20
- 1850 Evans Ln
- 1850 Evans Ln Unit 86
- 317 Perrymont Ave
- 750 Mill Stream Dr Unit 750
- 3068 Mary Helen Ln
- 238 Chateau La Salle Dr Unit 238
- 383 Chateau La Salle Dr Unit 383
- 761 Batista Dr
- 401 Chateau La Salle Dr Unit 401
- 2150 Almaden Rd Unit 73
