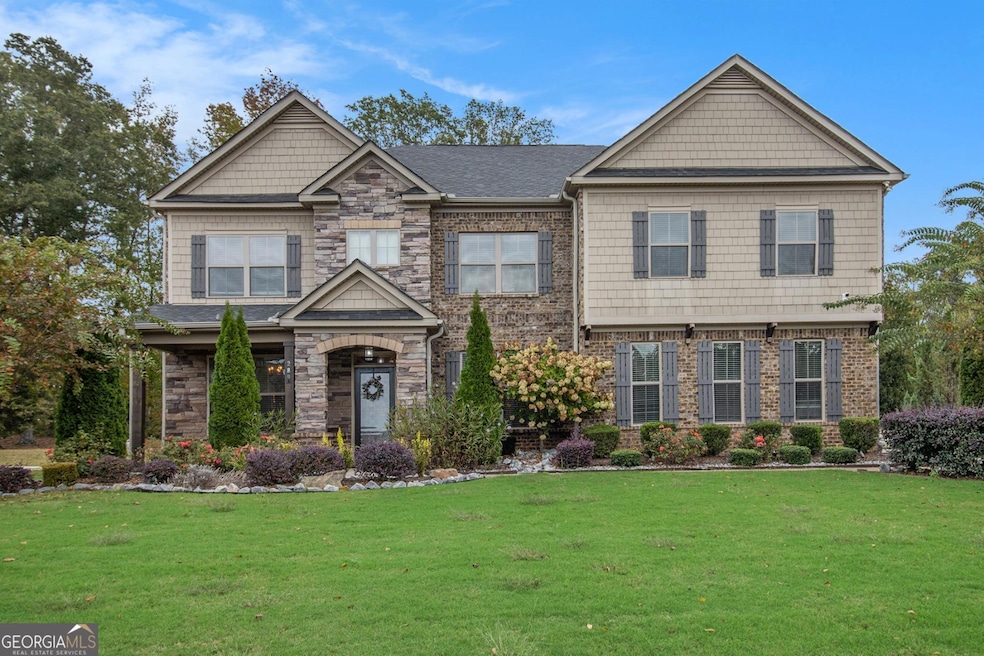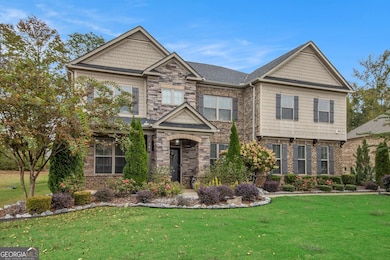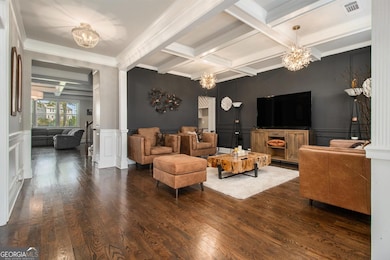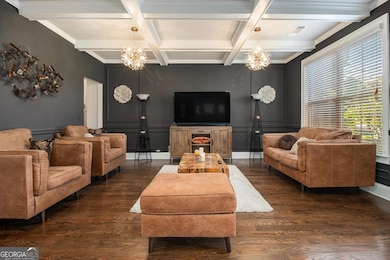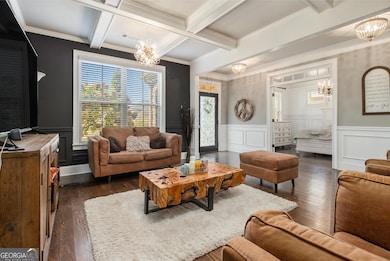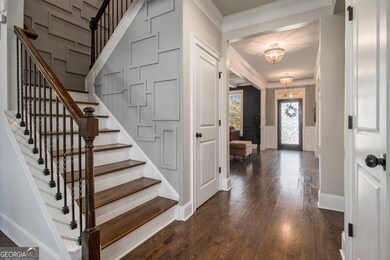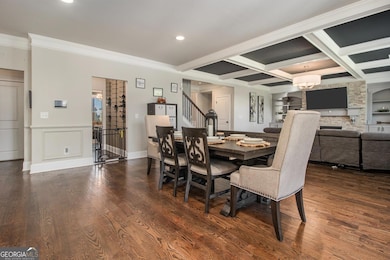289 Aylesbury Blvd McDonough, GA 30252
Estimated payment $3,893/month
Highlights
- Community Lake
- Traditional Architecture
- Screened Porch
- Fireplace in Primary Bedroom
- Wood Flooring
- Community Pool
About This Home
From the moment you step into the grand two-story foyer, there's a feeling-one of warmth, welcome, and quiet elegance. To your right, a room filled with laughter and conversation awaits-a flex space that the current owners lovingly use for intimate chats over tea. Its coffered ceilings whisper of timeless craftsmanship, while across the hall, a guest suite with a private bath offers comfort and privacy for loved ones. As you move toward the heart of the home, the energy shifts. The family room, with its own coffered ceiling and gas starter fireplace, invites you to unwind, while the open flow into the chef-inspired kitchen makes every gathering effortless. Gleaming granite countertops, dual ovens, and a walk-in pantry make cooking feel less like a chore and more like an experience. Every stainless steel appliance shines under the soft light that fills the room, and the breakfast bar and island become the natural gathering place for morning coffee or late-night snacks. Step through the glass doors to discover the showstopper-an upgraded screened-in porch featuring travertine tile flooring, seamlessly extending to the outdoor patio. The level backyard is perfect for entertaining or letting pets roam free, framed by peace and privacy. Upstairs, the details continue to tell a story of intentional design. A modern wainscoted staircase wall adds character, while hardwood floors lead to four spacious bedrooms, each with walk-in closets. One bedroom has its own private ensuite, and two share a Jack-and-Jill bath, offering space and comfort for everyone. Then, there's the primary owner's suite-a sanctuary of luxury and light. Oversized, with its own sitting area, gas fireplace, and built-in office nook, it's where productivity meets peace. The spa-like bath boasts dual vanities, a large shower, and a garden tub that promises relaxation at the end of each day. The custom walk-in closet connects directly to the laundry room-a thoughtful touch that feels like it was designed just for you. With over 4,000 square feet of carefully crafted living space, every corner of this home offers something special. Nestled near schools and convenient shopping, it's a rare blend of luxury, comfort, and affordability-and it's ready for its next story. Because this isn't just a house-it's the home where your life unfolds.
Home Details
Home Type
- Single Family
Est. Annual Taxes
- $7,320
Year Built
- Built in 2017
Lot Details
- 0.33 Acre Lot
- Level Lot
HOA Fees
- $71 Monthly HOA Fees
Home Design
- Traditional Architecture
- Slab Foundation
- Composition Roof
- Stone Siding
- Four Sided Brick Exterior Elevation
- Stone
Interior Spaces
- 4,119 Sq Ft Home
- 2-Story Property
- Roommate Plan
- Bookcases
- Tray Ceiling
- 2 Fireplaces
- Factory Built Fireplace
- Gas Log Fireplace
- Double Pane Windows
- Screened Porch
- Pull Down Stairs to Attic
Kitchen
- Breakfast Area or Nook
- Breakfast Bar
- Walk-In Pantry
- Double Oven
- Microwave
- Dishwasher
- Kitchen Island
- Disposal
Flooring
- Wood
- Carpet
- Tile
- Vinyl
Bedrooms and Bathrooms
- Fireplace in Primary Bedroom
- Split Bedroom Floorplan
- Walk-In Closet
- Double Vanity
- Soaking Tub
Laundry
- Laundry Room
- Laundry on upper level
Home Security
- Carbon Monoxide Detectors
- Fire and Smoke Detector
Parking
- 2 Car Garage
- Parking Accessed On Kitchen Level
- Side or Rear Entrance to Parking
- Garage Door Opener
Outdoor Features
- Patio
Location
- Property is near schools
- Property is near shops
Schools
- Tussahaw Elementary School
- Mcdonough Middle School
- Mcdonough High School
Utilities
- Central Heating and Cooling System
- Heating System Uses Natural Gas
- Underground Utilities
- 220 Volts
- Gas Water Heater
- High Speed Internet
- Phone Available
- Cable TV Available
Listing and Financial Details
- Tax Lot 45
Community Details
Overview
- Association fees include swimming
- Windsor Estates Subdivision
- Community Lake
Recreation
- Community Playground
- Community Pool
Map
Home Values in the Area
Average Home Value in this Area
Tax History
| Year | Tax Paid | Tax Assessment Tax Assessment Total Assessment is a certain percentage of the fair market value that is determined by local assessors to be the total taxable value of land and additions on the property. | Land | Improvement |
|---|---|---|---|---|
| 2025 | $8,834 | $238,040 | $24,000 | $214,040 |
| 2024 | $8,834 | $223,040 | $24,000 | $199,040 |
| 2023 | $6,503 | $211,360 | $18,800 | $192,560 |
| 2022 | $6,430 | $183,520 | $18,800 | $164,720 |
| 2021 | $2,589 | $150,920 | $18,800 | $132,120 |
| 2020 | $5,013 | $136,160 | $18,000 | $118,160 |
| 2019 | $5,101 | $134,720 | $18,000 | $116,720 |
| 2018 | $4,898 | $127,280 | $17,800 | $109,480 |
| 2016 | $502 | $14,600 | $14,600 | $0 |
| 2015 | $376 | $8,000 | $8,000 | $0 |
| 2014 | $116 | $2,800 | $2,800 | $0 |
Property History
| Date | Event | Price | List to Sale | Price per Sq Ft | Prior Sale |
|---|---|---|---|---|---|
| 11/10/2025 11/10/25 | Price Changed | $610,000 | -3.2% | $148 / Sq Ft | |
| 10/14/2025 10/14/25 | For Sale | $630,000 | +3.3% | $153 / Sq Ft | |
| 05/21/2024 05/21/24 | Sold | $610,000 | +1.7% | $148 / Sq Ft | View Prior Sale |
| 04/23/2024 04/23/24 | Pending | -- | -- | -- | |
| 04/18/2024 04/18/24 | For Sale | $600,000 | +18.8% | $146 / Sq Ft | |
| 07/29/2021 07/29/21 | Sold | $505,000 | +5.2% | $123 / Sq Ft | View Prior Sale |
| 07/11/2021 07/11/21 | For Sale | $479,950 | -- | $117 / Sq Ft |
Purchase History
| Date | Type | Sale Price | Title Company |
|---|---|---|---|
| Warranty Deed | $610,000 | -- | |
| Warranty Deed | $505,000 | -- | |
| Warranty Deed | $339,912 | -- |
Mortgage History
| Date | Status | Loan Amount | Loan Type |
|---|---|---|---|
| Open | $518,500 | New Conventional | |
| Previous Owner | $270,000 | New Conventional | |
| Previous Owner | $333,755 | FHA |
Source: Georgia MLS
MLS Number: 10621098
APN: 123H-01-045-000
- 1205 Polk Crossing
- 173 Everett Square
- 104 Society St
- 100 Everett Square
- 215 Winston Dr
- 240 Churchill Way
- 147 Country Meadows Ct
- 297 Delta Dr
- 200 Travis Dr
- 541 Tulip Ln
- 518 Tulip Ln
- 101 Daisy Cir
- 185 Steeplechase Dr
- 47 Lakesprings Dr
- 551 Racetrack Rd
- 100 Woodlawn Park Dr
- 1800 Highway 81 E
- 100 Greystone Dr
- 5055 Towne Park Dr
- 155 Cola Welch Pkwy
