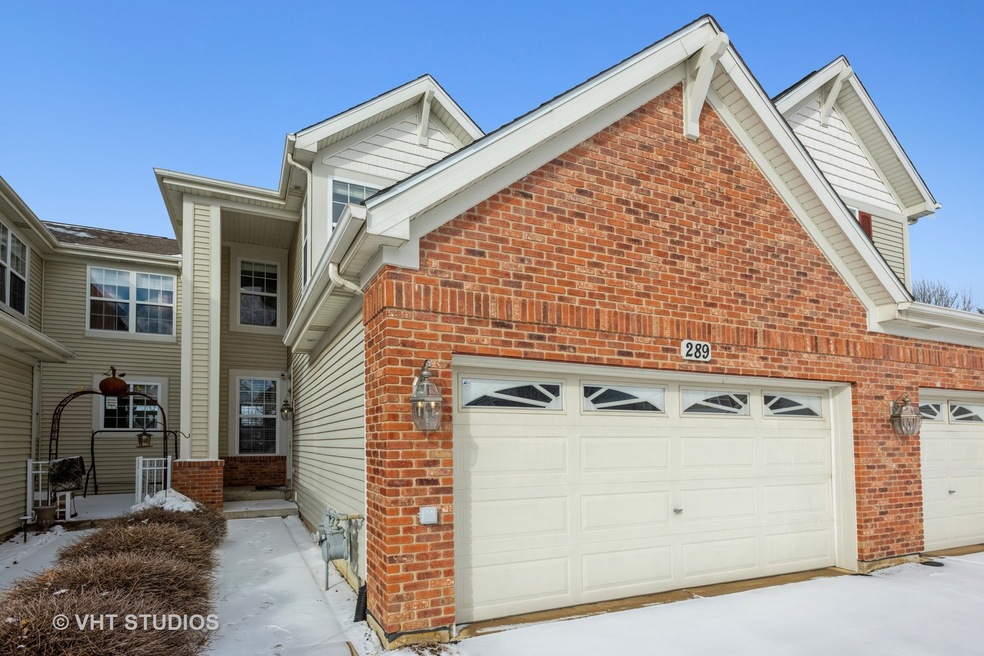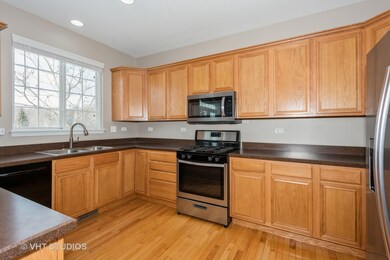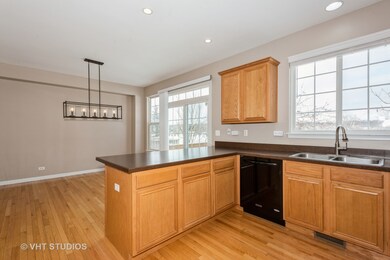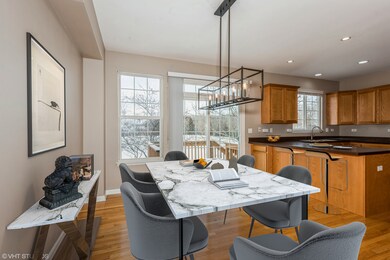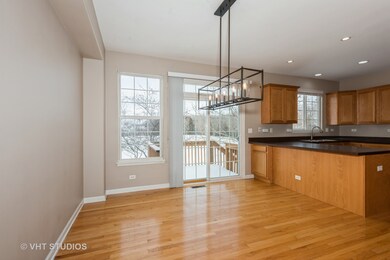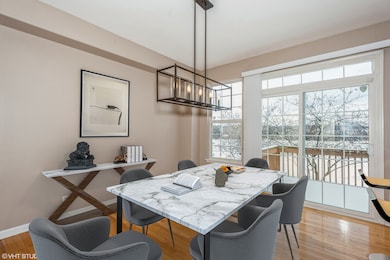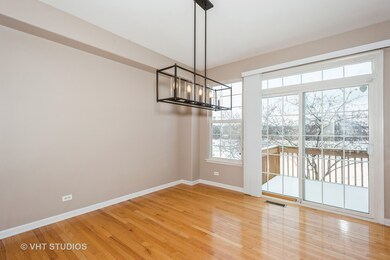
289 Birch Ln Saint Charles, IL 60175
Harvest Hills NeighborhoodHighlights
- Waterfront
- 2 Car Attached Garage
- Living Room
- Ferson Creek Elementary School Rated A
- Patio
- Resident Manager or Management On Site
About This Home
As of February 2022Beautiful and spacious townhome located in the Remington Glen subdivision of St. Charles. The first floor of the home features stunning hardwood floors, built-ins for entertainment equipment, and lots of windows that let in plenty of sun. On the main floor of the home, you will find a spacious living room, dining room that overlooks the patio, kitchen with plenty of cabinets and counter space, a half bath, and a laundry room. On the second level of the home, you will find a full hallway bath, 2 bedrooms, and a primary bedroom with a large walk-in closet and full bath. Brand new carpeting installed! The lower level features an unfished basement with a rough-in for bath. Home backs up to a permanent open space, enjoy the nice view from your patio at the end of the day. Two-car garage, plus parking on the driveway and additional guest parking for guests. This townhome has so much to offer and is in the perfect location. Close to downtown St. Charles, shopping, dining, parks, walking paths and so much more. Multiple offers received. Best and Final due Monday, January 24th by 2 pm.
Townhouse Details
Home Type
- Townhome
Est. Annual Taxes
- $7,118
Year Built
- Built in 2005
Lot Details
- Lot Dimensions are 78x25
- Waterfront
HOA Fees
- $240 Monthly HOA Fees
Parking
- 2 Car Attached Garage
- Garage Transmitter
- Garage Door Opener
- Driveway
- Parking Included in Price
Home Design
- Asphalt Roof
- Concrete Perimeter Foundation
Interior Spaces
- 1,789 Sq Ft Home
- 2-Story Property
- Entrance Foyer
- Living Room
- Dining Room
- Unfinished Basement
- English Basement
- Laundry Room
Kitchen
- Range<<rangeHoodToken>>
- <<microwave>>
- Dishwasher
- Disposal
Bedrooms and Bathrooms
- 3 Bedrooms
- 3 Potential Bedrooms
- Separate Shower
Outdoor Features
- Patio
Schools
- Richmond Elementary School
- Wredling Middle School
- St Charles East High School
Utilities
- Forced Air Heating and Cooling System
- Heating System Uses Natural Gas
- 200+ Amp Service
Community Details
Overview
- Association fees include insurance, exterior maintenance, lawn care, snow removal
- 4 Units
- Manager Association, Phone Number (630) 584-0209
- Remington Glen Subdivision, Berkshire Floorplan
- Property managed by Property Management Techniques
Pet Policy
- Dogs and Cats Allowed
Additional Features
- Common Area
- Resident Manager or Management On Site
Ownership History
Purchase Details
Home Financials for this Owner
Home Financials are based on the most recent Mortgage that was taken out on this home.Purchase Details
Purchase Details
Home Financials for this Owner
Home Financials are based on the most recent Mortgage that was taken out on this home.Similar Homes in Saint Charles, IL
Home Values in the Area
Average Home Value in this Area
Purchase History
| Date | Type | Sale Price | Title Company |
|---|---|---|---|
| Warranty Deed | $310,500 | Chicago Title | |
| Warranty Deed | -- | None Available | |
| Warranty Deed | $318,000 | Chicago Title Insurance Comp |
Mortgage History
| Date | Status | Loan Amount | Loan Type |
|---|---|---|---|
| Open | $248,080 | New Conventional | |
| Previous Owner | $254,084 | Purchase Money Mortgage |
Property History
| Date | Event | Price | Change | Sq Ft Price |
|---|---|---|---|---|
| 07/16/2025 07/16/25 | For Sale | $379,900 | +22.5% | $212 / Sq Ft |
| 02/28/2022 02/28/22 | Sold | $310,100 | +1.7% | $173 / Sq Ft |
| 01/24/2022 01/24/22 | Pending | -- | -- | -- |
| 01/19/2022 01/19/22 | For Sale | $305,000 | +38.6% | $170 / Sq Ft |
| 05/24/2013 05/24/13 | Sold | $220,000 | -4.3% | $134 / Sq Ft |
| 04/15/2013 04/15/13 | Pending | -- | -- | -- |
| 03/18/2013 03/18/13 | For Sale | $229,900 | 0.0% | $140 / Sq Ft |
| 03/03/2013 03/03/13 | Pending | -- | -- | -- |
| 01/31/2013 01/31/13 | For Sale | $229,900 | -- | $140 / Sq Ft |
Tax History Compared to Growth
Tax History
| Year | Tax Paid | Tax Assessment Tax Assessment Total Assessment is a certain percentage of the fair market value that is determined by local assessors to be the total taxable value of land and additions on the property. | Land | Improvement |
|---|---|---|---|---|
| 2023 | $7,056 | $96,161 | $21,665 | $74,496 |
| 2022 | $7,465 | $92,456 | $23,980 | $68,476 |
| 2021 | $7,188 | $88,129 | $22,858 | $65,271 |
| 2020 | $7,118 | $86,486 | $22,432 | $64,054 |
| 2019 | $6,502 | $84,774 | $21,988 | $62,786 |
| 2018 | $6,477 | $84,093 | $21,151 | $62,942 |
| 2017 | $6,303 | $81,218 | $20,428 | $60,790 |
| 2016 | $6,241 | $74,321 | $19,711 | $54,610 |
| 2015 | -- | $70,487 | $19,498 | $50,989 |
| 2014 | -- | $69,578 | $19,498 | $50,080 |
| 2013 | -- | $71,743 | $19,693 | $52,050 |
Agents Affiliated with this Home
-
Kelvin Elliott
K
Seller's Agent in 2025
Kelvin Elliott
Keller Williams Innovate
(773) 575-9627
6 Total Sales
-
Moe Duric

Seller's Agent in 2022
Moe Duric
Baird Warner
(630) 664-7031
2 in this area
153 Total Sales
-
Eric Purcell

Buyer's Agent in 2022
Eric Purcell
Baird Warner
(630) 327-2570
7 in this area
235 Total Sales
-
Jay Rodgers

Seller's Agent in 2013
Jay Rodgers
eXp Realty - St. Charles
(630) 816-7632
6 in this area
179 Total Sales
-
Dawn Countryman

Seller Co-Listing Agent in 2013
Dawn Countryman
eXp Realty - St. Charles
(630) 973-3569
1 in this area
40 Total Sales
-
Diane Anderson

Buyer's Agent in 2013
Diane Anderson
Baird Warner
(630) 373-1793
131 Total Sales
Map
Source: Midwest Real Estate Data (MRED)
MLS Number: 11304338
APN: 09-29-158-033
- 270 Birch Ln
- 284 Remington Dr
- 190 Birch Ln
- 340 Hamilton Rd
- 257 Kennedy Dr
- 320 Hamilton Rd
- 3122 W Main St
- 237 Kennedy Dr
- 3518 Matisse Dr
- 3208 Raphael Ct
- 3631 Provence Dr
- 3722 Saint Germain Place
- 38W333 Oakwood Dr
- 3N802 Bittersweet Rd
- 264 Valley View Dr Unit 2
- 305 Fairmont Ct
- 319 Fairmont Ct
- 2007 Thornwood Cir
- 38W691 W Mary Ln
- 38W715 Bonnie Ct
